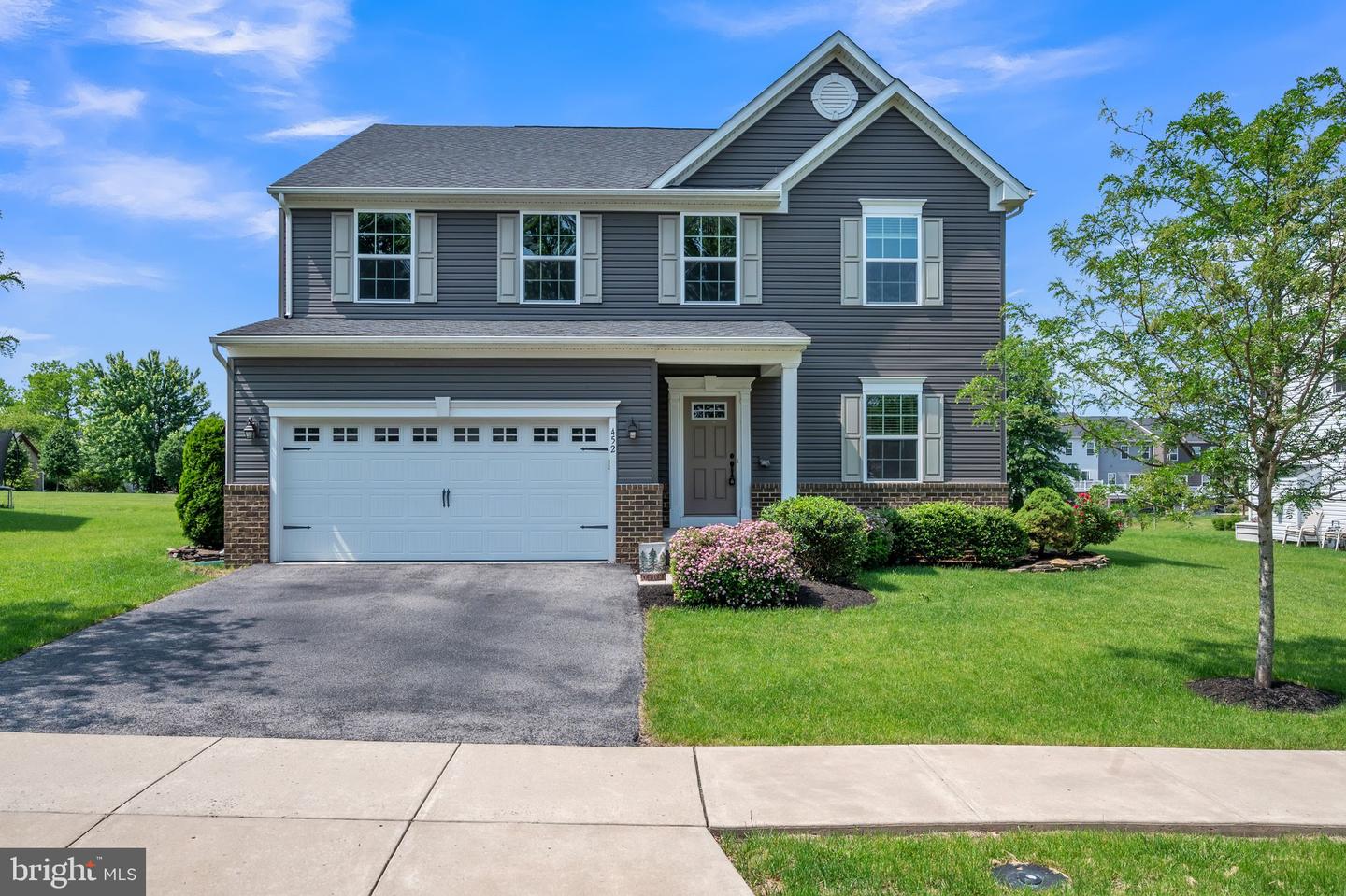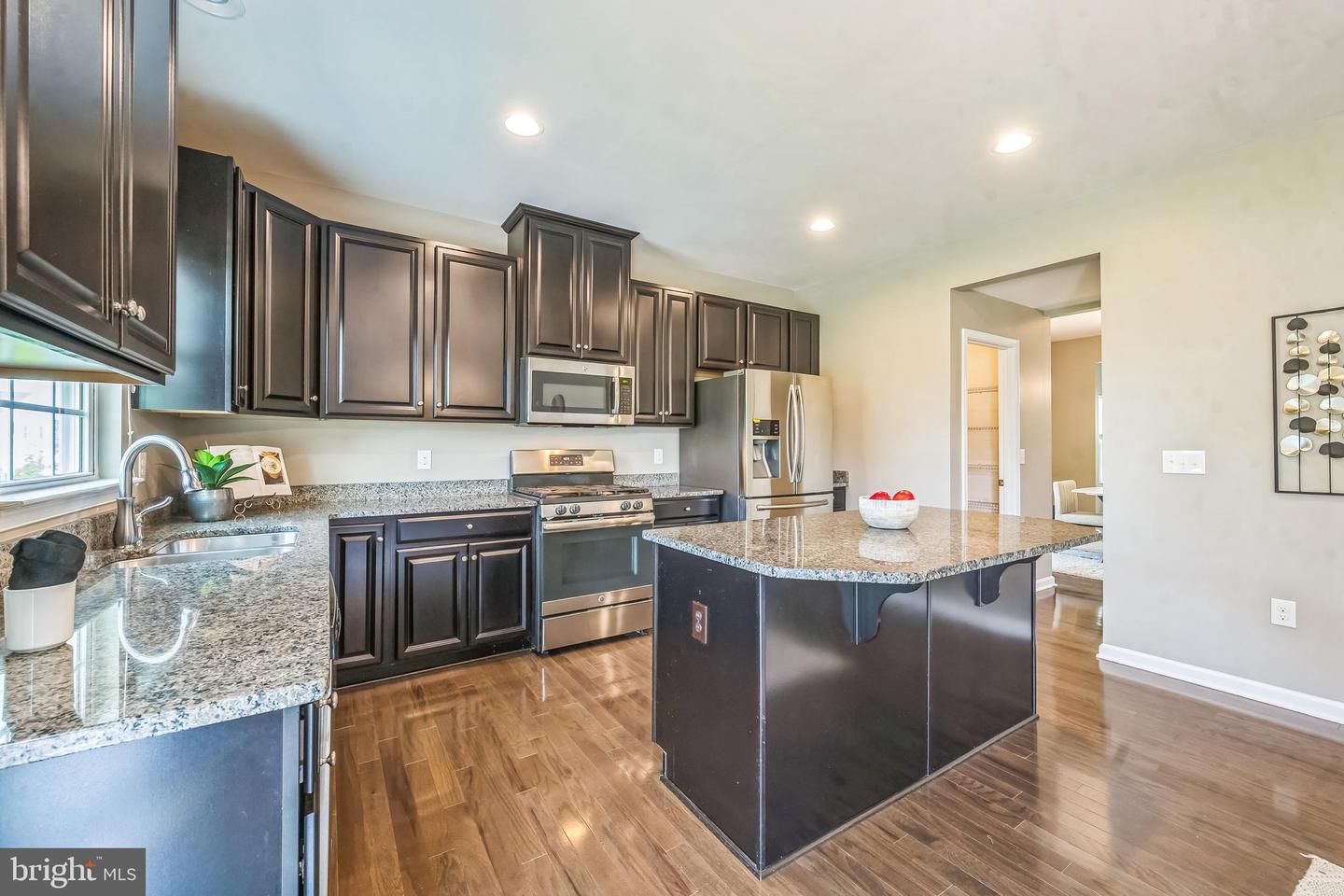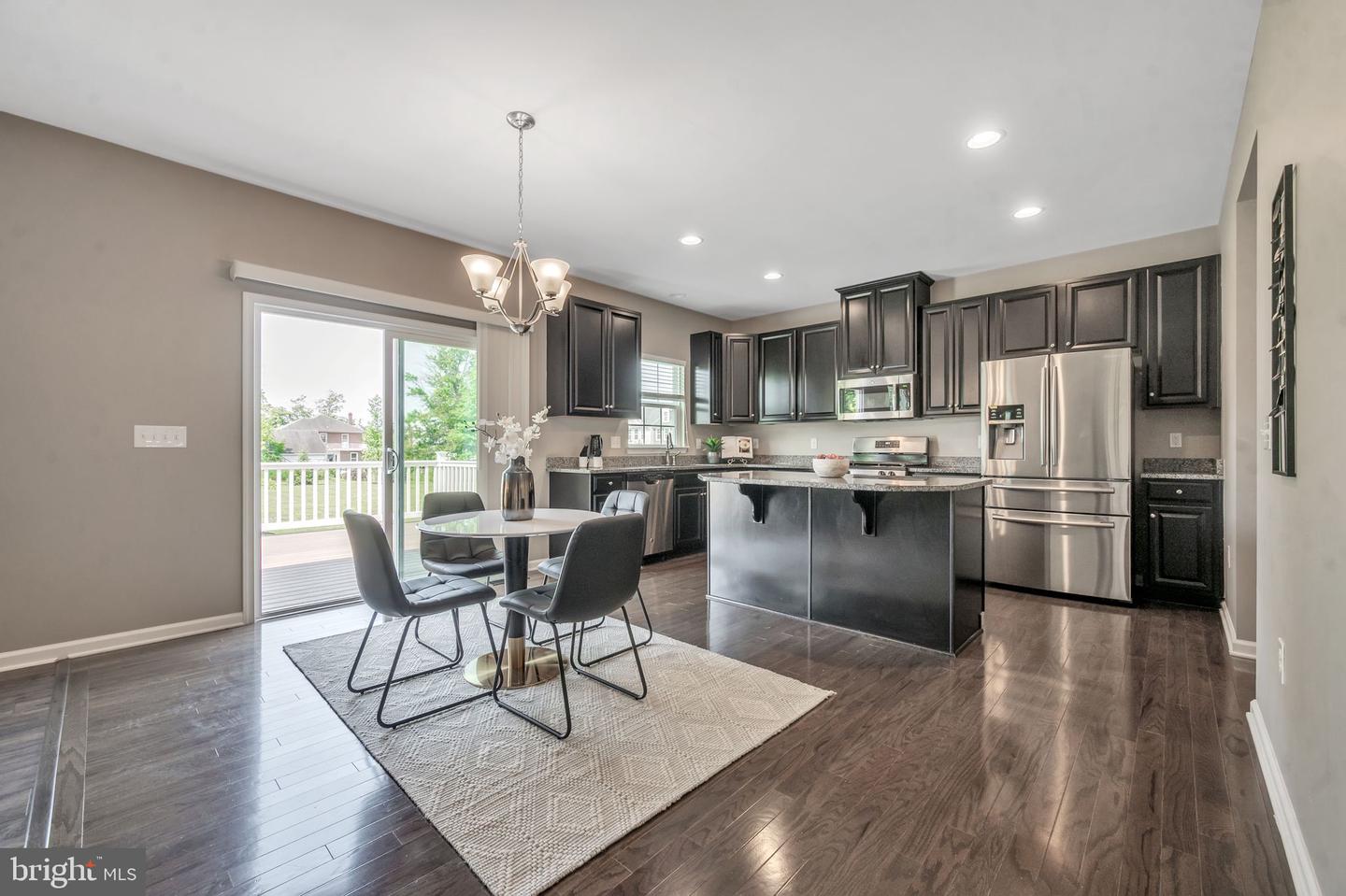


452 Park Ave, Harleysville, PA 19438
$750,000
4
Beds
3
Baths
3,560
Sq Ft
Single Family
Pending
Listed by
Lori A Salmon
Bhhs Fox & Roach-Blue Bell
Last updated:
June 20, 2025, 07:39 PM
MLS#
PAMC2143070
Source:
BRIGHTMLS
About This Home
Home Facts
Single Family
3 Baths
4 Bedrooms
Built in 2017
Price Summary
750,000
$210 per Sq. Ft.
MLS #:
PAMC2143070
Last Updated:
June 20, 2025, 07:39 PM
Added:
14 day(s) ago
Rooms & Interior
Bedrooms
Total Bedrooms:
4
Bathrooms
Total Bathrooms:
3
Full Bathrooms:
2
Interior
Living Area:
3,560 Sq. Ft.
Structure
Structure
Architectural Style:
Colonial
Building Area:
3,560 Sq. Ft.
Year Built:
2017
Lot
Lot Size (Sq. Ft):
9,147
Finances & Disclosures
Price:
$750,000
Price per Sq. Ft:
$210 per Sq. Ft.
Contact an Agent
Yes, I would like more information from Coldwell Banker. Please use and/or share my information with a Coldwell Banker agent to contact me about my real estate needs.
By clicking Contact I agree a Coldwell Banker Agent may contact me by phone or text message including by automated means and prerecorded messages about real estate services, and that I can access real estate services without providing my phone number. I acknowledge that I have read and agree to the Terms of Use and Privacy Notice.
Contact an Agent
Yes, I would like more information from Coldwell Banker. Please use and/or share my information with a Coldwell Banker agent to contact me about my real estate needs.
By clicking Contact I agree a Coldwell Banker Agent may contact me by phone or text message including by automated means and prerecorded messages about real estate services, and that I can access real estate services without providing my phone number. I acknowledge that I have read and agree to the Terms of Use and Privacy Notice.