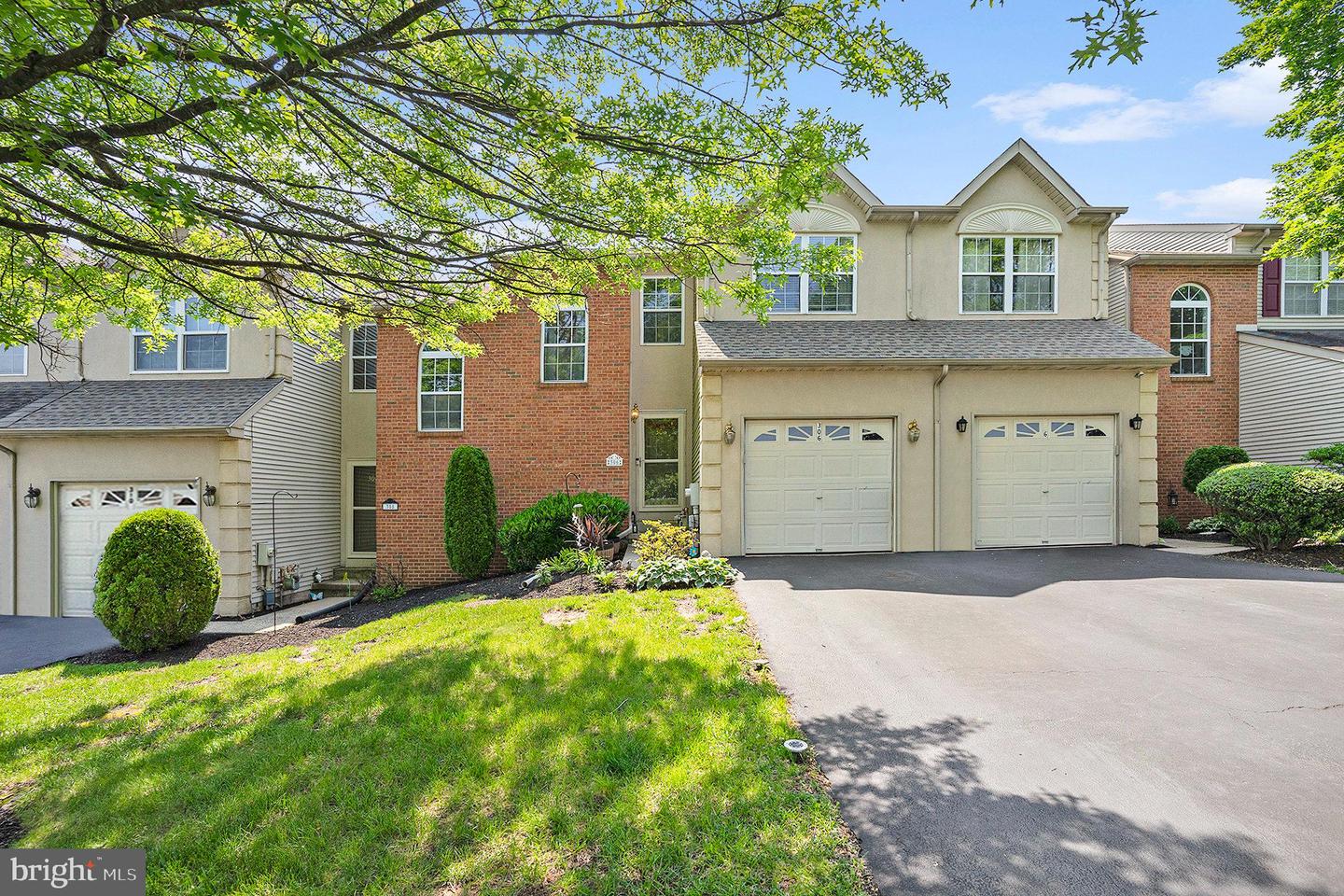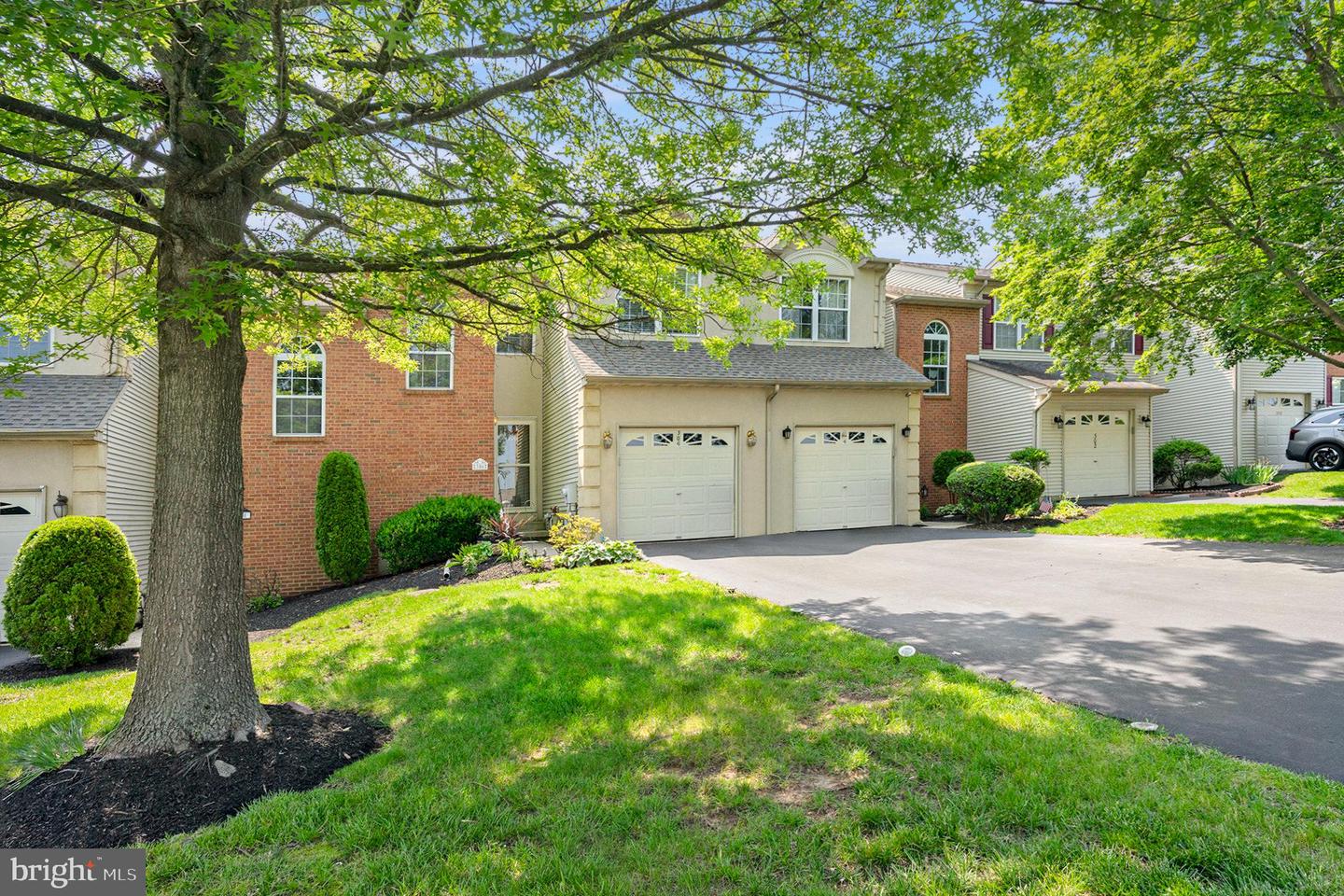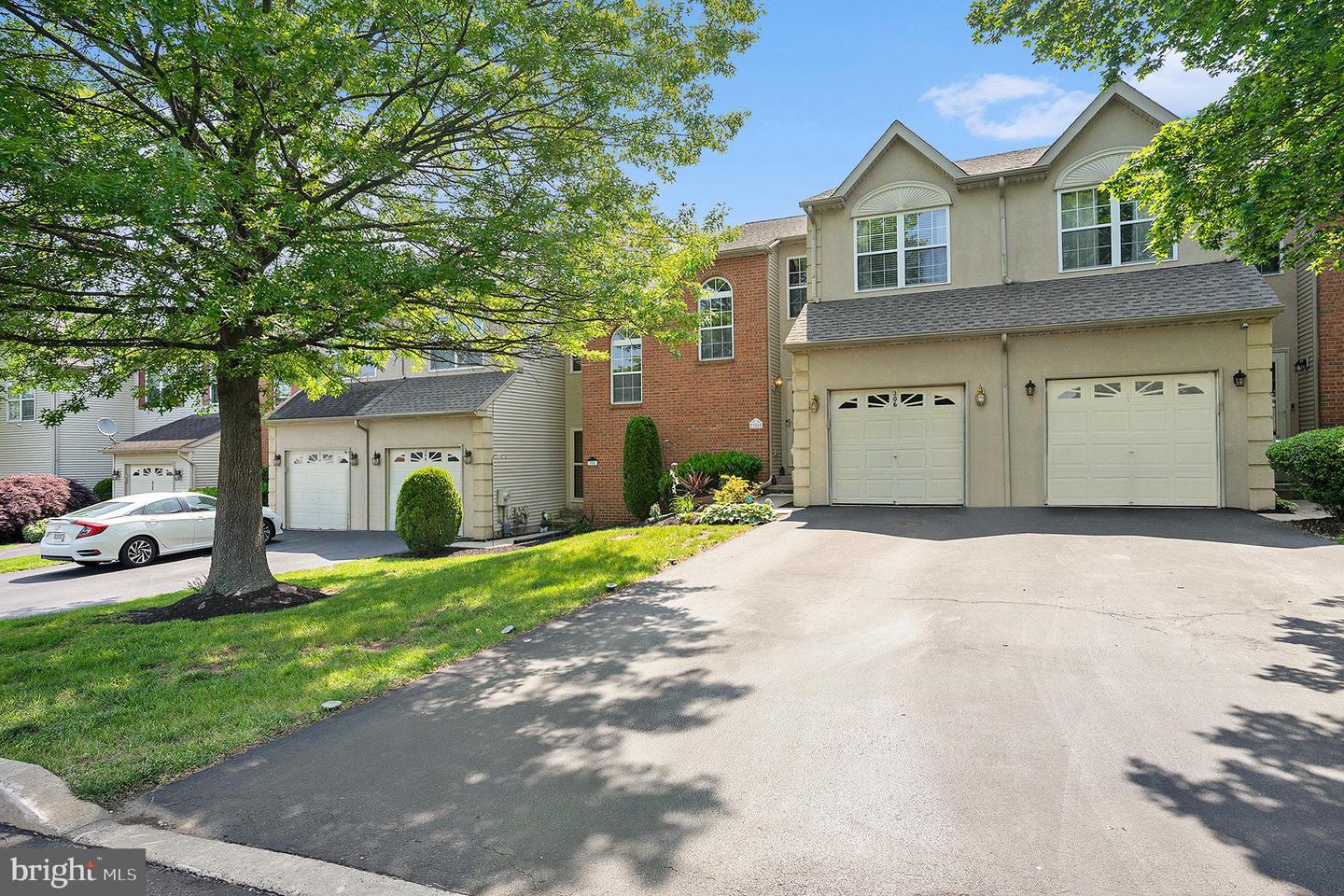


306 Hamilton Dr, Harleysville, PA 19438
$420,000
3
Beds
3
Baths
1,992
Sq Ft
Townhouse
Pending
Listed by
Edward Rohlfing
Keller Williams Real Estate-Blue Bell
Last updated:
June 20, 2025, 07:27 AM
MLS#
PAMC2142184
Source:
BRIGHTMLS
About This Home
Home Facts
Townhouse
3 Baths
3 Bedrooms
Built in 1998
Price Summary
420,000
$210 per Sq. Ft.
MLS #:
PAMC2142184
Last Updated:
June 20, 2025, 07:27 AM
Added:
15 day(s) ago
Rooms & Interior
Bedrooms
Total Bedrooms:
3
Bathrooms
Total Bathrooms:
3
Full Bathrooms:
2
Interior
Living Area:
1,992 Sq. Ft.
Structure
Structure
Architectural Style:
Colonial
Building Area:
1,992 Sq. Ft.
Year Built:
1998
Lot
Lot Size (Sq. Ft):
1,742
Finances & Disclosures
Price:
$420,000
Price per Sq. Ft:
$210 per Sq. Ft.
Contact an Agent
Yes, I would like more information from Coldwell Banker. Please use and/or share my information with a Coldwell Banker agent to contact me about my real estate needs.
By clicking Contact I agree a Coldwell Banker Agent may contact me by phone or text message including by automated means and prerecorded messages about real estate services, and that I can access real estate services without providing my phone number. I acknowledge that I have read and agree to the Terms of Use and Privacy Notice.
Contact an Agent
Yes, I would like more information from Coldwell Banker. Please use and/or share my information with a Coldwell Banker agent to contact me about my real estate needs.
By clicking Contact I agree a Coldwell Banker Agent may contact me by phone or text message including by automated means and prerecorded messages about real estate services, and that I can access real estate services without providing my phone number. I acknowledge that I have read and agree to the Terms of Use and Privacy Notice.