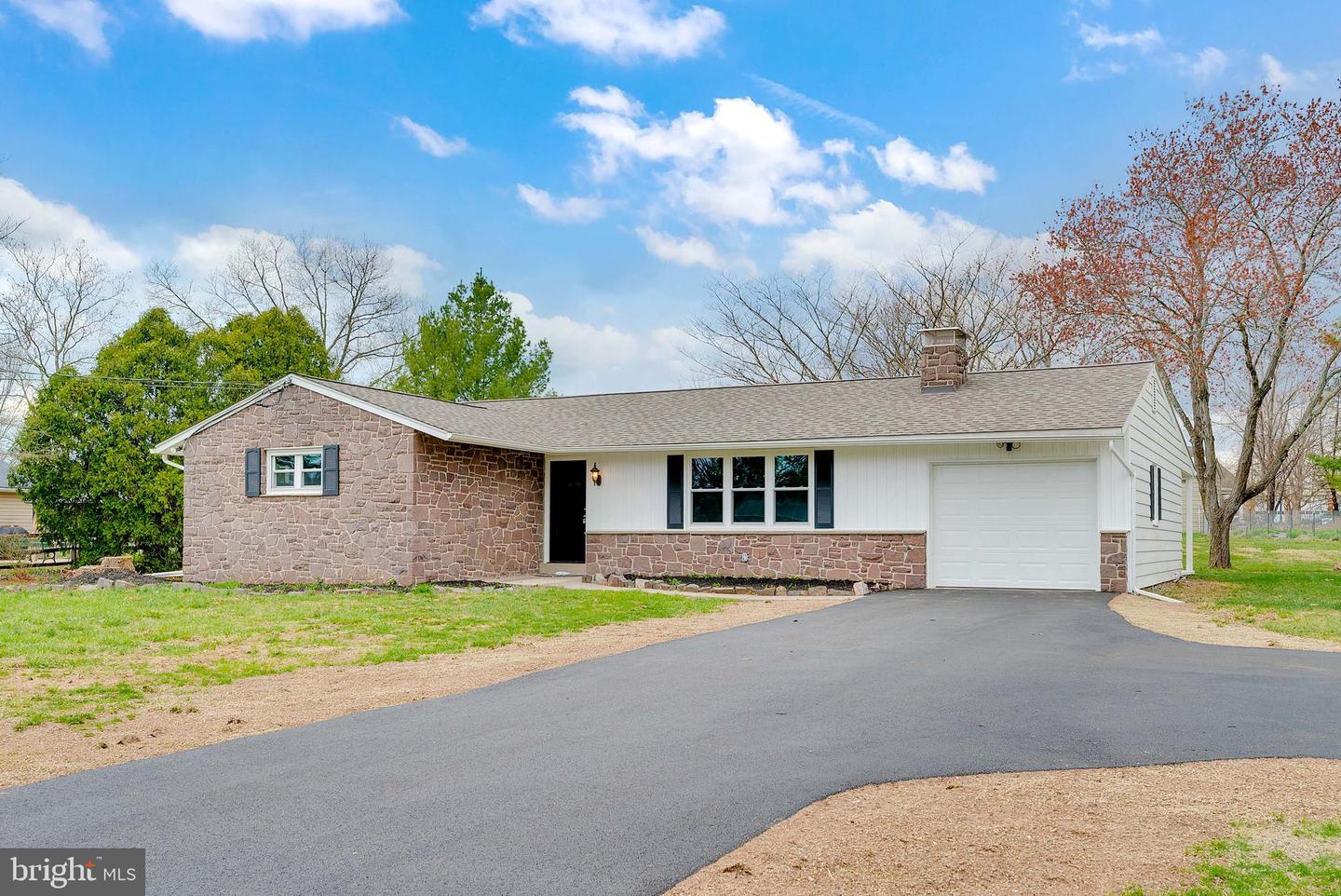Don’t miss out on this beautifully updated 3-bedroom, 2-full-bathroom rancher, nestled on nearly 1 acre in the heart of Harleysville, PA. Situated in the highly sought-after Souderton School District, this home offers the perfect blend of modern updates and charming details. As you approach the home, you’ll immediately appreciate the new driveway that provides ample parking for up to 5 cars. The exterior boasts fantastic curb appeal with new shutters, a gorgeous front door, updated garage door, new siding, and soffits. Inside, you’ll find a completely remodeled kitchen featuring white cabinets, sleek granite countertops, new stainless steel appliances, and a beautiful tile backsplash. The separate breakfast/dining area adds a cozy touch. The kitchen flows seamlessly into the spacious formal living room, which is highlighted by a stone, wood-burning fireplace and newly installed engineered hardwood floors that run throughout the entire home. A standout feature of the main floor is the versatile family room located off the back of the kitchen, complete with a full bathroom and French doors that lead to the rear patio. This room is ideal for use as an in-law suite, home office, or additional living space. The west wing of the home includes two generously sized guest bedrooms, a beautifully upgraded full bathroom with a tile shower, and new vanities. The primary suite is a true retreat, featuring double closets and more of the gorgeous hardwood flooring that flows throughout the home. Notable interior upgrades include new windows, central air, a 200-amp electric service, black interior doors with new hardware, fresh drywall, and freshly painted walls, along with upgraded trim work throughout the home. The basement offers a spacious workshop area, plenty of storage, and the potential for additional living space if desired.
Step outside to enjoy the covered porch off the family room, offering a peaceful view of the large, open backyard. The expansive yard provides plenty of space for play and entertainment. If you’re an avid gardener, you’ll love the two large fenced-in gardens, perfect for growing vegetables, flowers, or creating a designated play or pet area. At the rear of the property, you’ll find a large outbuilding with endless possibilities. Use it as a home workshop, garage for extra vehicles, ATV storage, lawn equipment, gym, or even a golf simulator area. This home’s location is incredibly convenient, just seven minutes from the Pennsylvania Turnpike Northeast Extension, with easy access to the Lehigh Valley, Plymouth Meeting, Philadelphia, and more. The YMCA, Walmart, and a variety of great restaurants are all within five minutes, adding to the appeal of this fantastic property.
