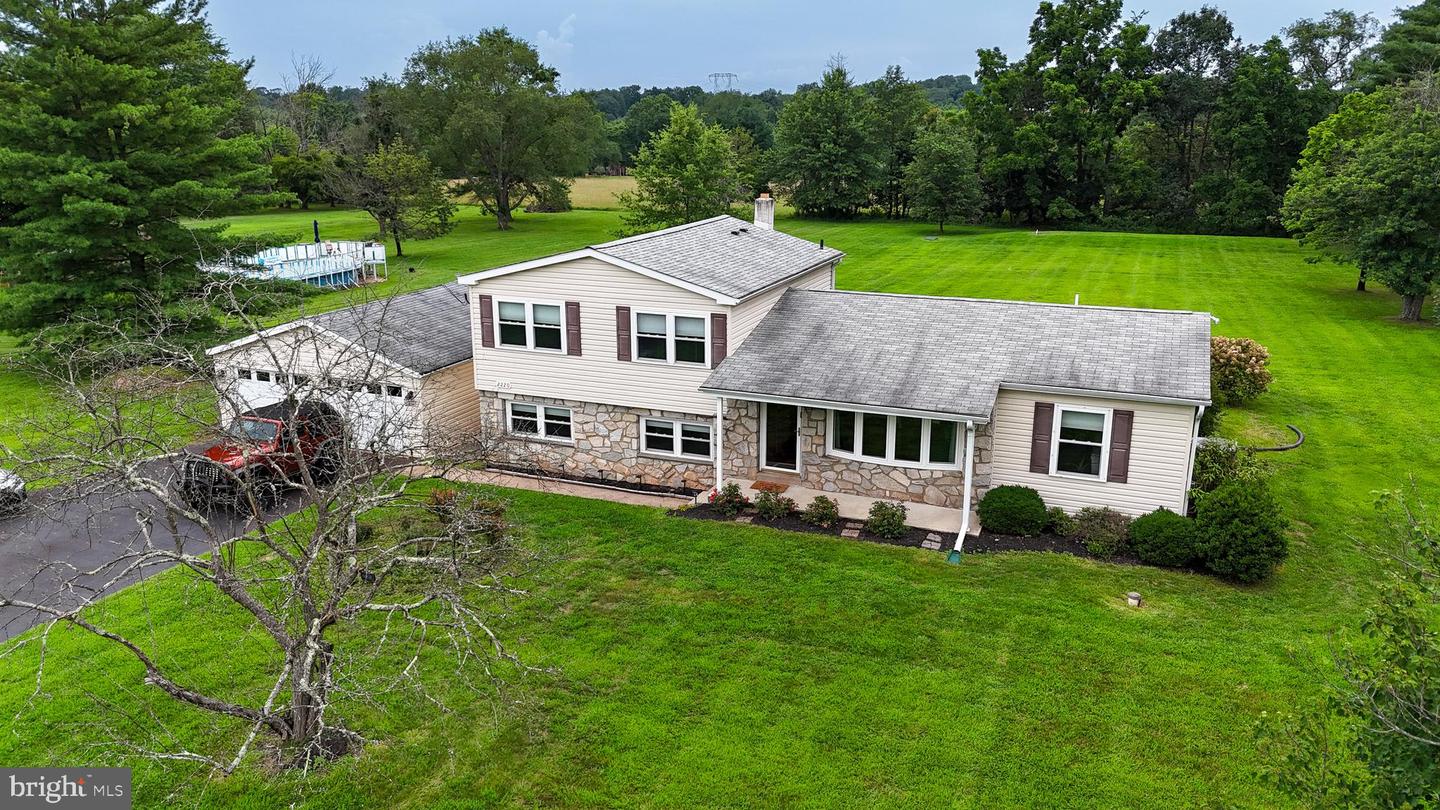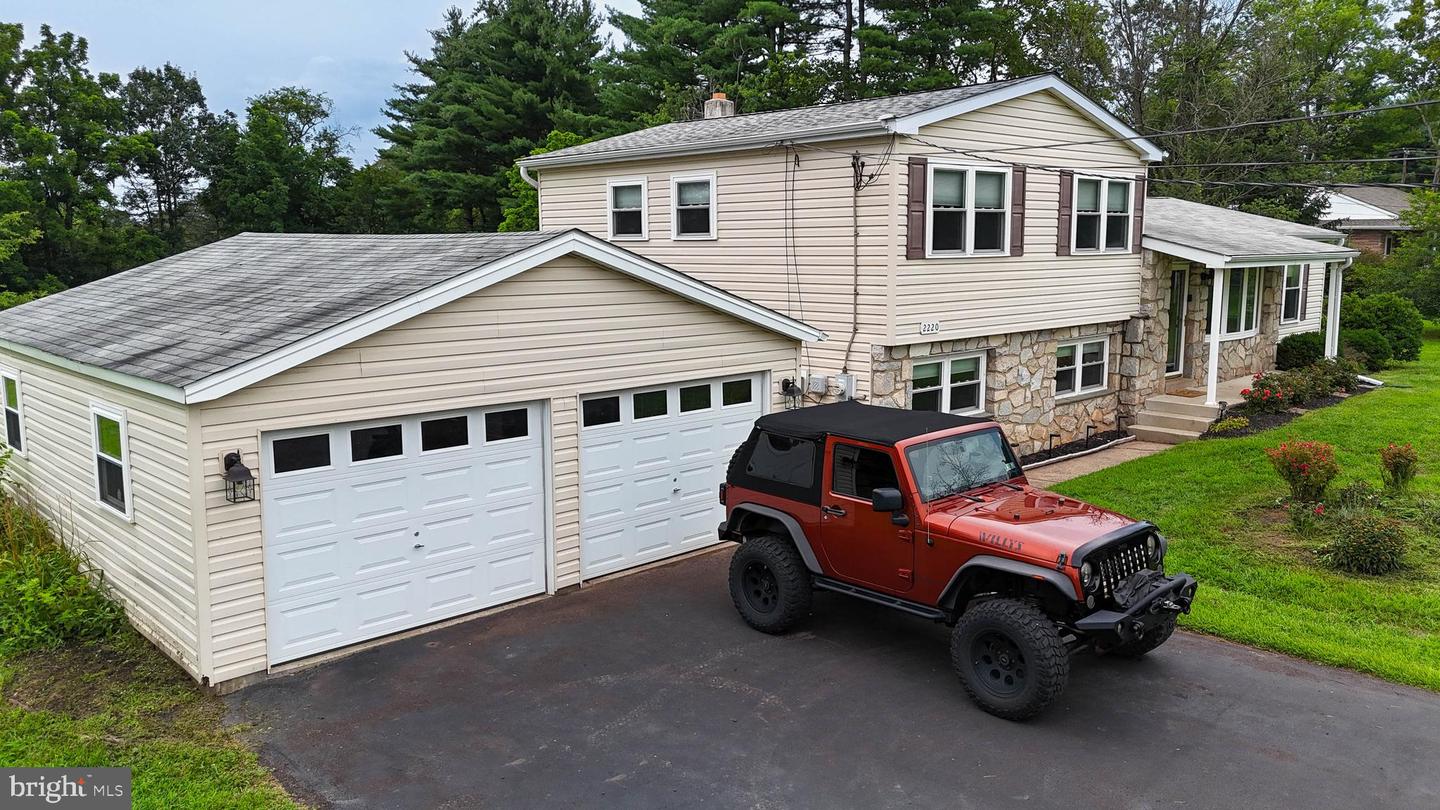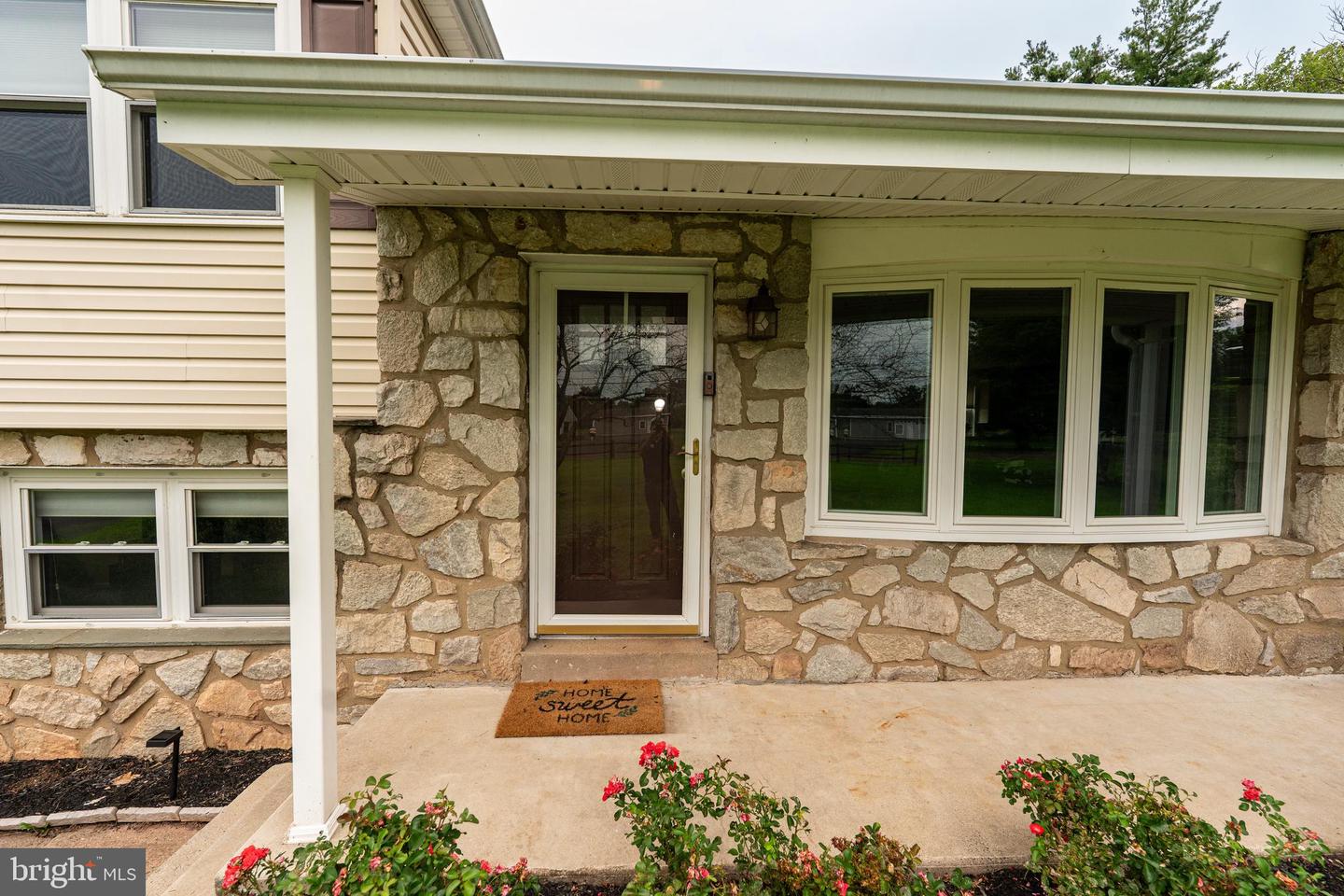


2220 Schlosser Rd, Harleysville, PA 19438
$534,900
3
Beds
3
Baths
1,858
Sq Ft
Single Family
Pending
Listed by
Scott Newell
RE/MAX Reliance
Last updated:
July 23, 2025, 10:08 AM
MLS#
PAMC2148044
Source:
BRIGHTMLS
About This Home
Home Facts
Single Family
3 Baths
3 Bedrooms
Built in 1961
Price Summary
534,900
$287 per Sq. Ft.
MLS #:
PAMC2148044
Last Updated:
July 23, 2025, 10:08 AM
Added:
6 day(s) ago
Rooms & Interior
Bedrooms
Total Bedrooms:
3
Bathrooms
Total Bathrooms:
3
Full Bathrooms:
2
Interior
Living Area:
1,858 Sq. Ft.
Structure
Structure
Architectural Style:
Split Level
Building Area:
1,858 Sq. Ft.
Year Built:
1961
Lot
Lot Size (Sq. Ft):
57,499
Finances & Disclosures
Price:
$534,900
Price per Sq. Ft:
$287 per Sq. Ft.
Contact an Agent
Yes, I would like more information from Coldwell Banker. Please use and/or share my information with a Coldwell Banker agent to contact me about my real estate needs.
By clicking Contact I agree a Coldwell Banker Agent may contact me by phone or text message including by automated means and prerecorded messages about real estate services, and that I can access real estate services without providing my phone number. I acknowledge that I have read and agree to the Terms of Use and Privacy Notice.
Contact an Agent
Yes, I would like more information from Coldwell Banker. Please use and/or share my information with a Coldwell Banker agent to contact me about my real estate needs.
By clicking Contact I agree a Coldwell Banker Agent may contact me by phone or text message including by automated means and prerecorded messages about real estate services, and that I can access real estate services without providing my phone number. I acknowledge that I have read and agree to the Terms of Use and Privacy Notice.