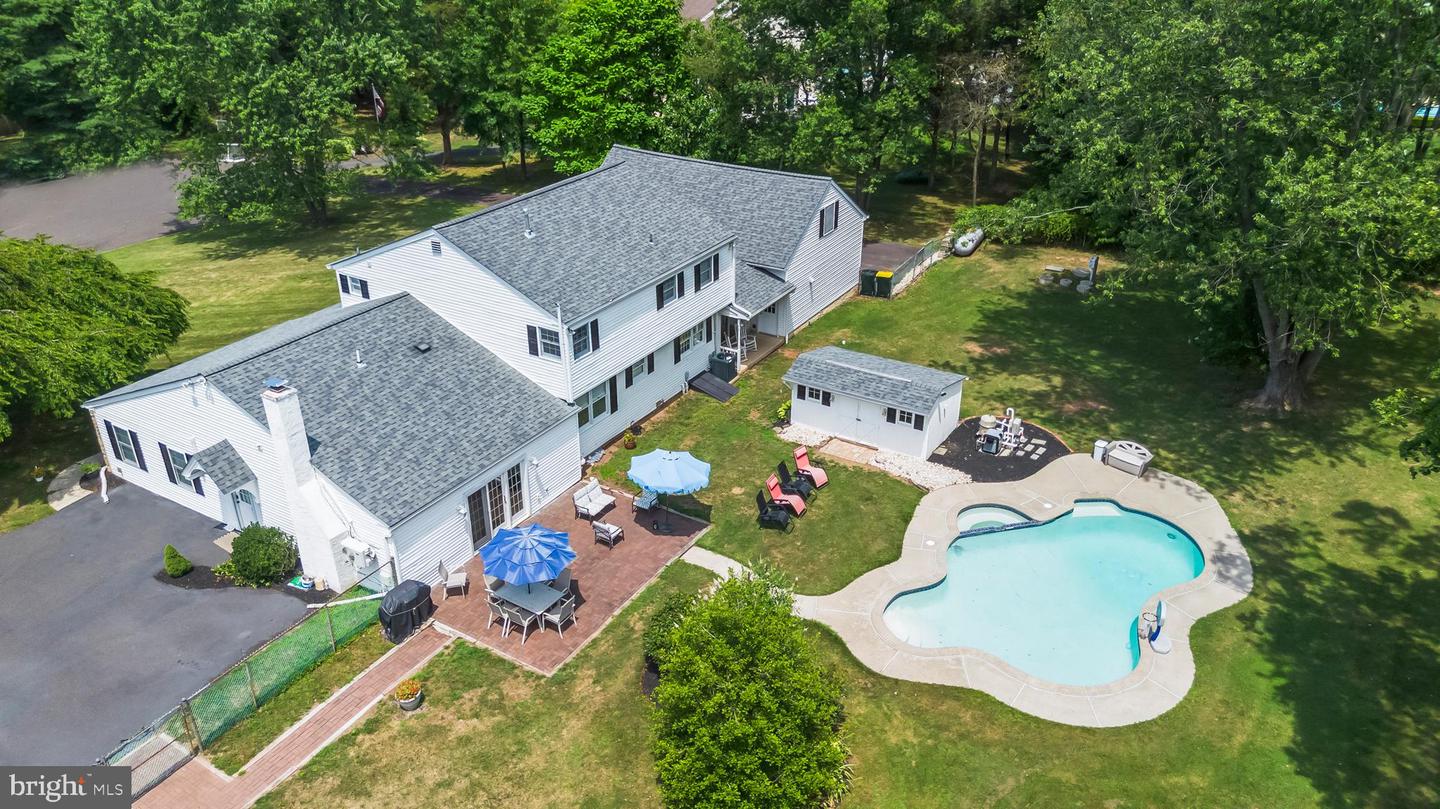** All professional photos/videos to be uploaded by Wed morning! Showings start at the Open House Thursday 7/18 from 5-7pm **
Welcome to the home that has it ALL! This remarkable turnkey property sits on an acre in a cul de sac near the quaint Village of Skippack. This 5 bedroom, 3.5 bath home offers unique, uninterrupted accessibility making this generously sized home feel like a private space in all the best ways. Entering into the tiled foyer from the home’s main entrance is a beautiful living room filled with natural light pouring in through the large bay window with custom hardwood flooring that is featured in many other rooms throughout the house. Head straight through the foyer and be amazed at the open concept eat-in kitchen featuring a brand new refrigerator and microwave, mounted above a 5-burner ceramic stainless cooktop range and double oven. There is NO shortage of storage with a wall of floor to ceiling built-ins and well utilized space for both upper and lower cabinetry! This home includes a newly improved in-law/au pair suite with its own separate, private entrance . Pocket doors in the suite open to the laundry room, which sits off the gorgeous family room that features exposed beams, fireplace, a brick accent wall, half bath, and french windows with a door that opens to a spectacular view of the backyard and pool. For a more discrete entry, drive up the first of two driveways to the private entrance that opens to a wall of newly installed built-in closets and the suite’s seating area. With a full bathroom and new mini-split system, this is set up to be the perfect addition for yourself or your guests. Following the theme of private entrances, those who work from home will fall in love when they step foot into the large office. Simply head to the formal dining room and through the large french doors, or park in the second driveway and follow the pavers and landscaping that lead to, you guessed it, a private entrance! Need a break from the work day? Head out of the office’s large sliding doors to its own rear-covered porch off the backyard and make working from home ideal! Head upstairs from the foyer to the remaining bedrooms, all of which feature the custom hardwood flooring, two of the three full bathrooms, and pull-down stairs in the carpeted corridor for easy access to all of your attic storage. The hall bath even has radiant heated floors! Space for entertaining continues with the finished newly carpeted basement. Would it surprise you to find out that this, too, has outdoor access? Behind one of the basement doors is the stairway that takes you up to the bilco doors and out to the backyard. The second driveway is also where you will find the oversized heated 2-car garage equipped with new doors, electric openers and access to the inside of the home, along with a work bench. Once a 3-car garage, this additional space has been modified to provide tons of storage OR the potential for a second floor apartment/living space/craft room that spans the entire length of the garage! Both driveways have gates that take you to the huge backyard and beautifully maintained pool with all new plumbing and heater. These features listed only scratch the surface to all of this home's grandeur. See it for yourself and be prepared to fall in love and make this home YOURS! Settlement is contingent on sellers finding suitable housing.
