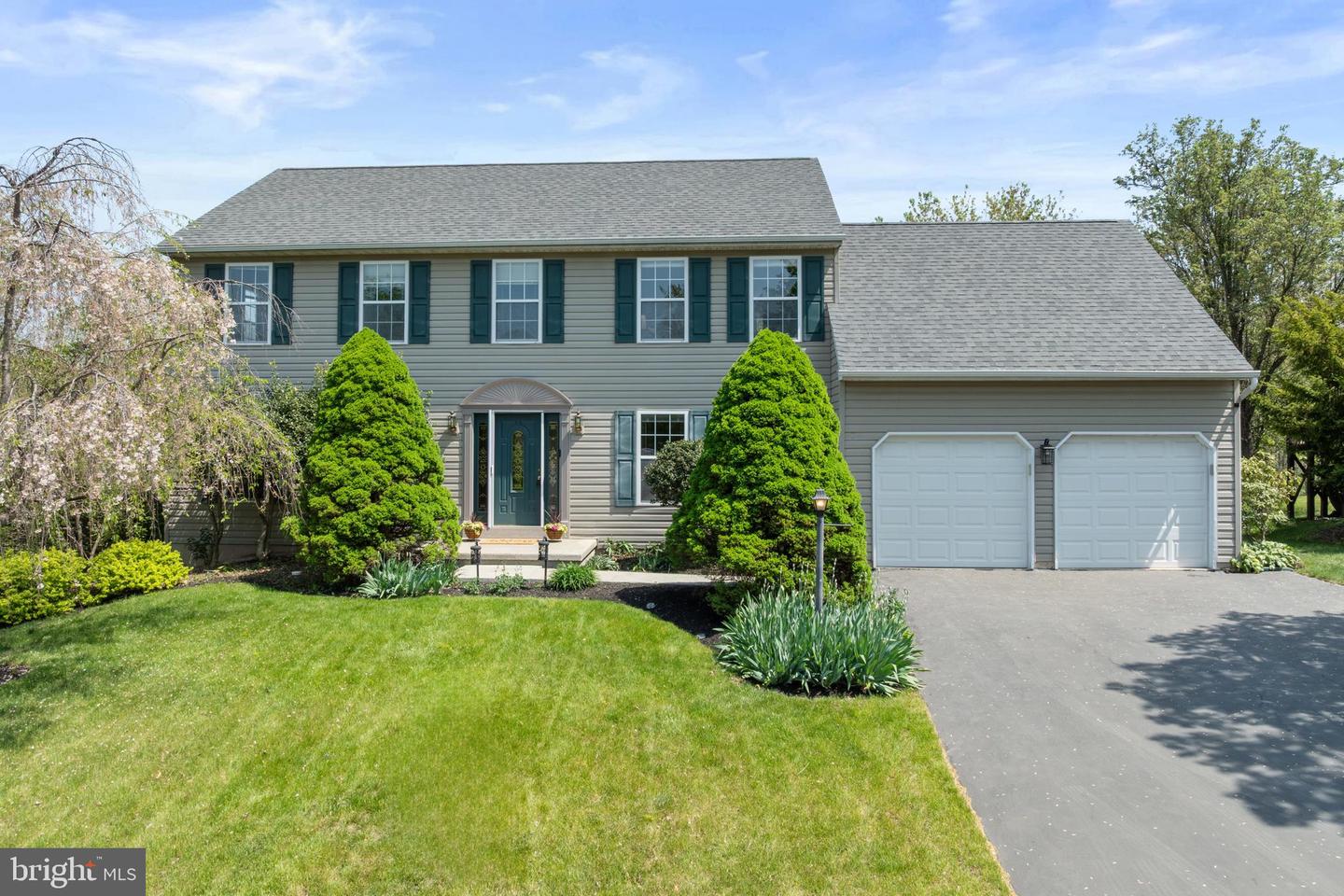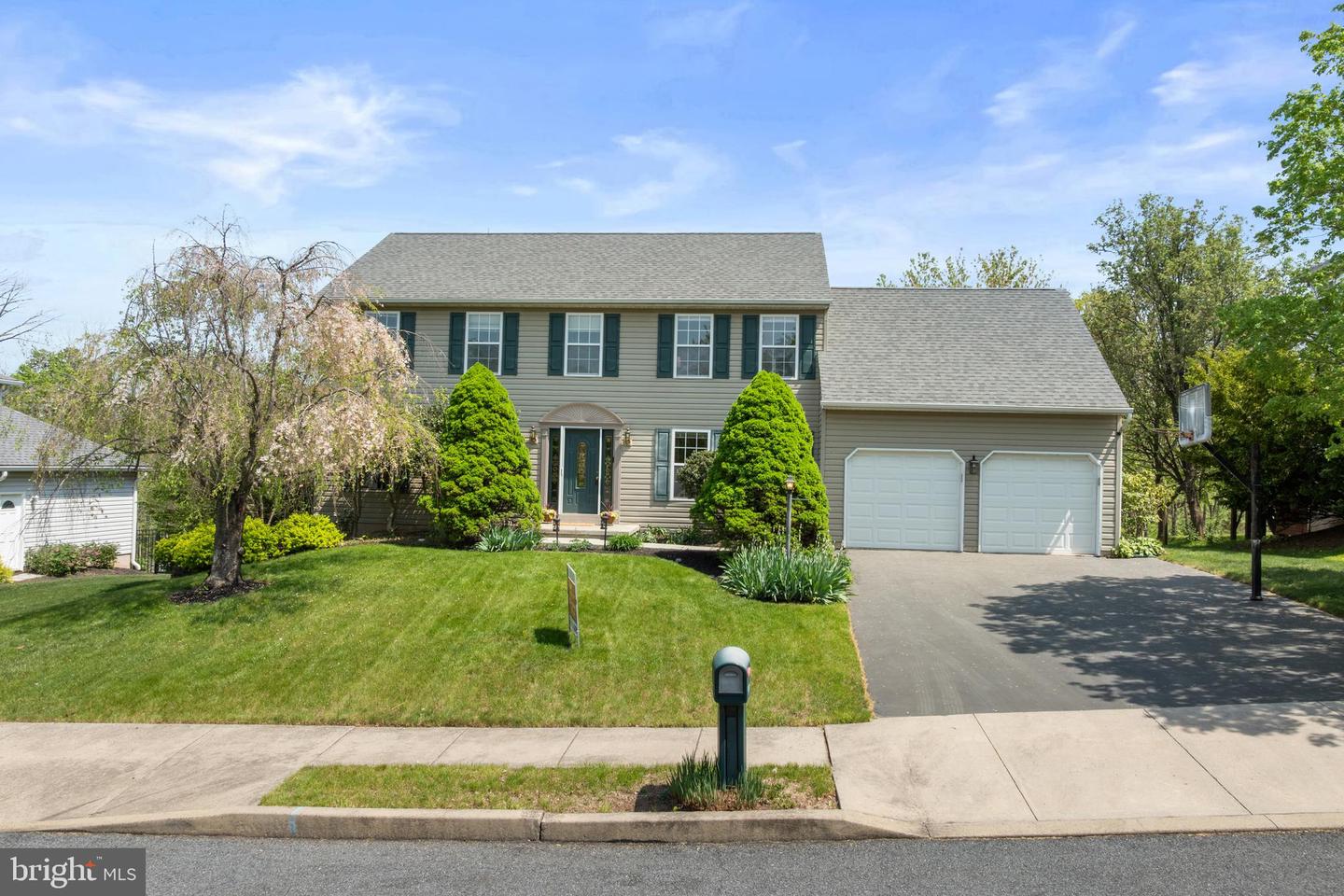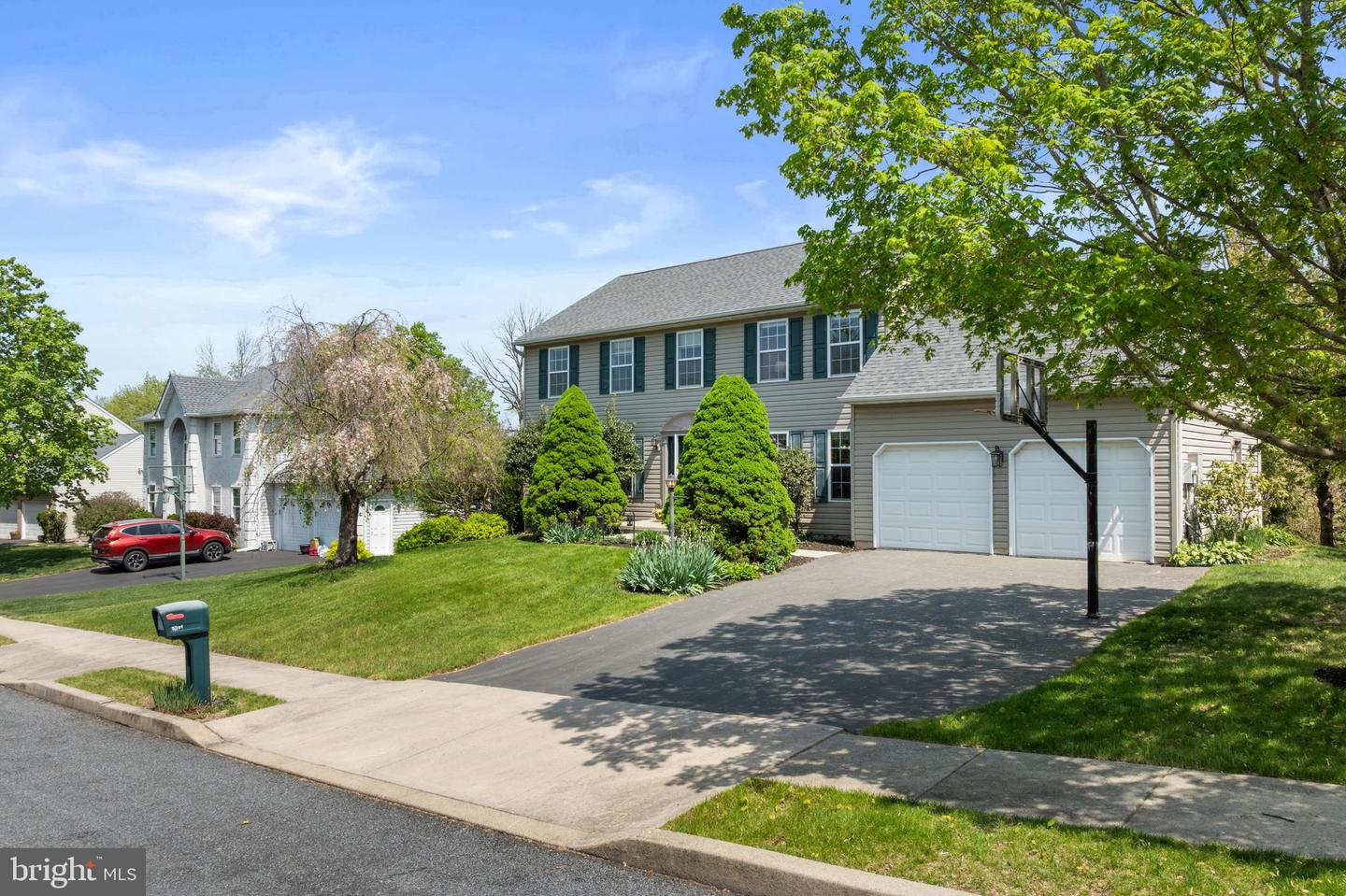


1021 Dorchester Ln, Harleysville, PA 19438
$625,000
4
Beds
3
Baths
2,822
Sq Ft
Single Family
Pending
Listed by
Geoffrey W Slick
Keller Williams Real Estate-Montgomeryville
Last updated:
May 5, 2025, 07:40 PM
MLS#
PAMC2137438
Source:
BRIGHTMLS
About This Home
Home Facts
Single Family
3 Baths
4 Bedrooms
Built in 1998
Price Summary
625,000
$221 per Sq. Ft.
MLS #:
PAMC2137438
Last Updated:
May 5, 2025, 07:40 PM
Added:
20 hour(s) ago
Rooms & Interior
Bedrooms
Total Bedrooms:
4
Bathrooms
Total Bathrooms:
3
Full Bathrooms:
2
Interior
Living Area:
2,822 Sq. Ft.
Structure
Structure
Architectural Style:
Colonial
Building Area:
2,822 Sq. Ft.
Year Built:
1998
Lot
Lot Size (Sq. Ft):
13,939
Finances & Disclosures
Price:
$625,000
Price per Sq. Ft:
$221 per Sq. Ft.
See this home in person
Attend an upcoming open house
Thu, May 8
04:00 PM - 07:00 PMSat, May 10
01:00 PM - 03:00 PMContact an Agent
Yes, I would like more information from Coldwell Banker. Please use and/or share my information with a Coldwell Banker agent to contact me about my real estate needs.
By clicking Contact I agree a Coldwell Banker Agent may contact me by phone or text message including by automated means and prerecorded messages about real estate services, and that I can access real estate services without providing my phone number. I acknowledge that I have read and agree to the Terms of Use and Privacy Notice.
Contact an Agent
Yes, I would like more information from Coldwell Banker. Please use and/or share my information with a Coldwell Banker agent to contact me about my real estate needs.
By clicking Contact I agree a Coldwell Banker Agent may contact me by phone or text message including by automated means and prerecorded messages about real estate services, and that I can access real estate services without providing my phone number. I acknowledge that I have read and agree to the Terms of Use and Privacy Notice.