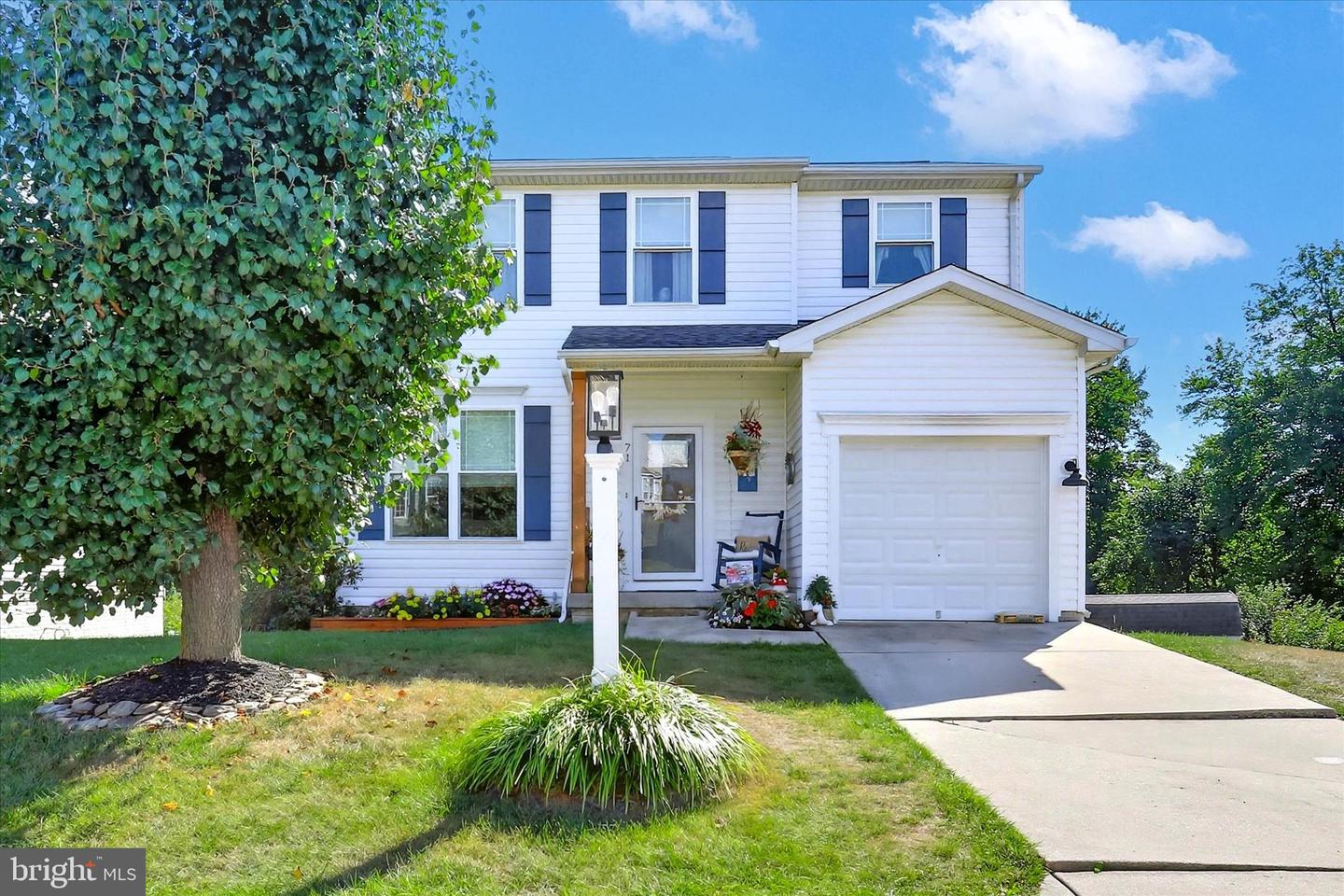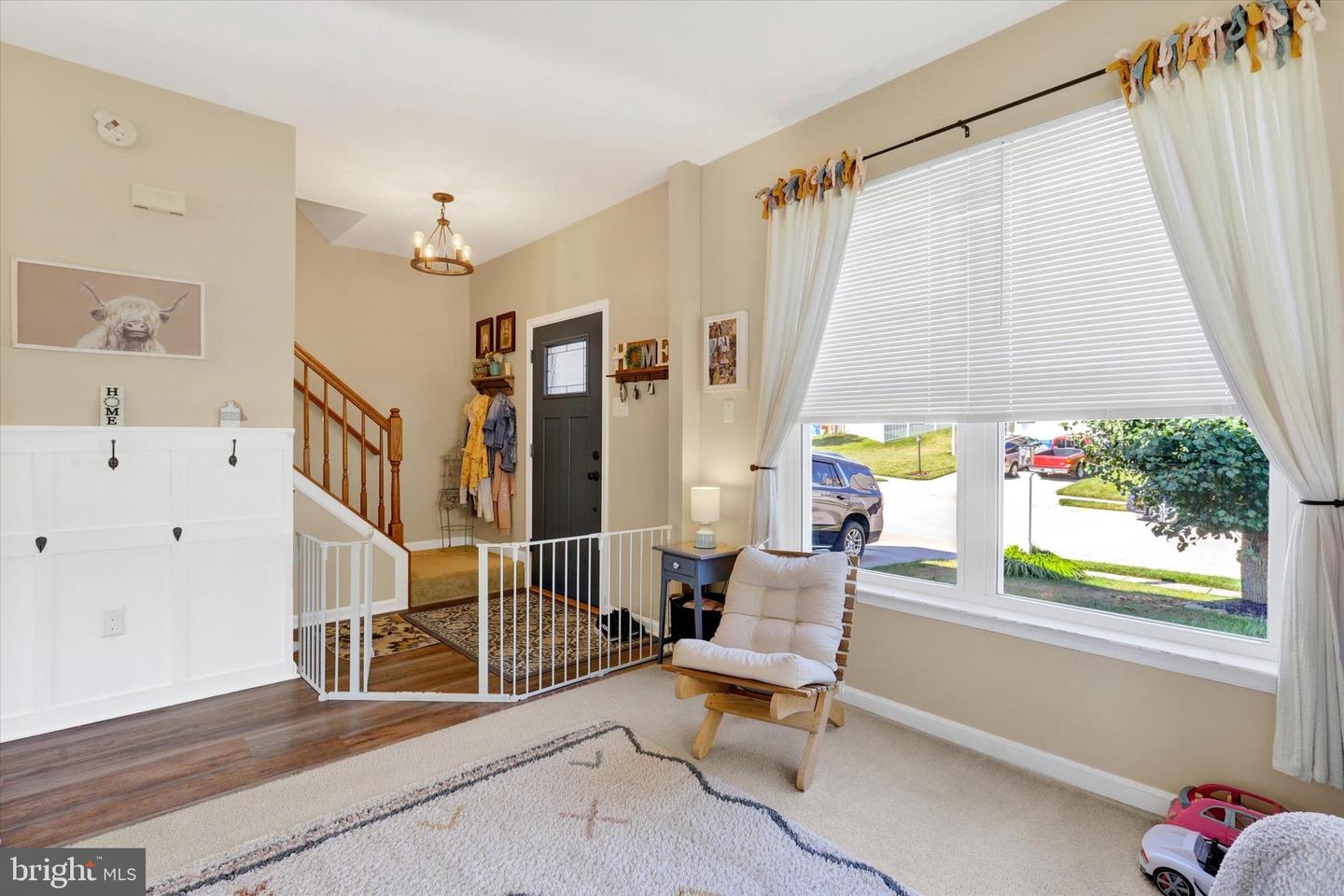


71 Menlena Cir, Hanover, PA 17331
$365,000
4
Beds
4
Baths
2,210
Sq Ft
Single Family
Active
Listed by
Kim E Moyer
Berkshire Hathaway HomeServices Homesale Realty
Last updated:
September 20, 2025, 01:57 PM
MLS#
PAYK2090070
Source:
BRIGHTMLS
About This Home
Home Facts
Single Family
4 Baths
4 Bedrooms
Built in 2002
Price Summary
365,000
$165 per Sq. Ft.
MLS #:
PAYK2090070
Last Updated:
September 20, 2025, 01:57 PM
Added:
2 day(s) ago
Rooms & Interior
Bedrooms
Total Bedrooms:
4
Bathrooms
Total Bathrooms:
4
Full Bathrooms:
3
Interior
Living Area:
2,210 Sq. Ft.
Structure
Structure
Architectural Style:
Colonial
Building Area:
2,210 Sq. Ft.
Year Built:
2002
Lot
Lot Size (Sq. Ft):
6,098
Finances & Disclosures
Price:
$365,000
Price per Sq. Ft:
$165 per Sq. Ft.
Contact an Agent
Yes, I would like more information from Coldwell Banker. Please use and/or share my information with a Coldwell Banker agent to contact me about my real estate needs.
By clicking Contact I agree a Coldwell Banker Agent may contact me by phone or text message including by automated means and prerecorded messages about real estate services, and that I can access real estate services without providing my phone number. I acknowledge that I have read and agree to the Terms of Use and Privacy Notice.
Contact an Agent
Yes, I would like more information from Coldwell Banker. Please use and/or share my information with a Coldwell Banker agent to contact me about my real estate needs.
By clicking Contact I agree a Coldwell Banker Agent may contact me by phone or text message including by automated means and prerecorded messages about real estate services, and that I can access real estate services without providing my phone number. I acknowledge that I have read and agree to the Terms of Use and Privacy Notice.