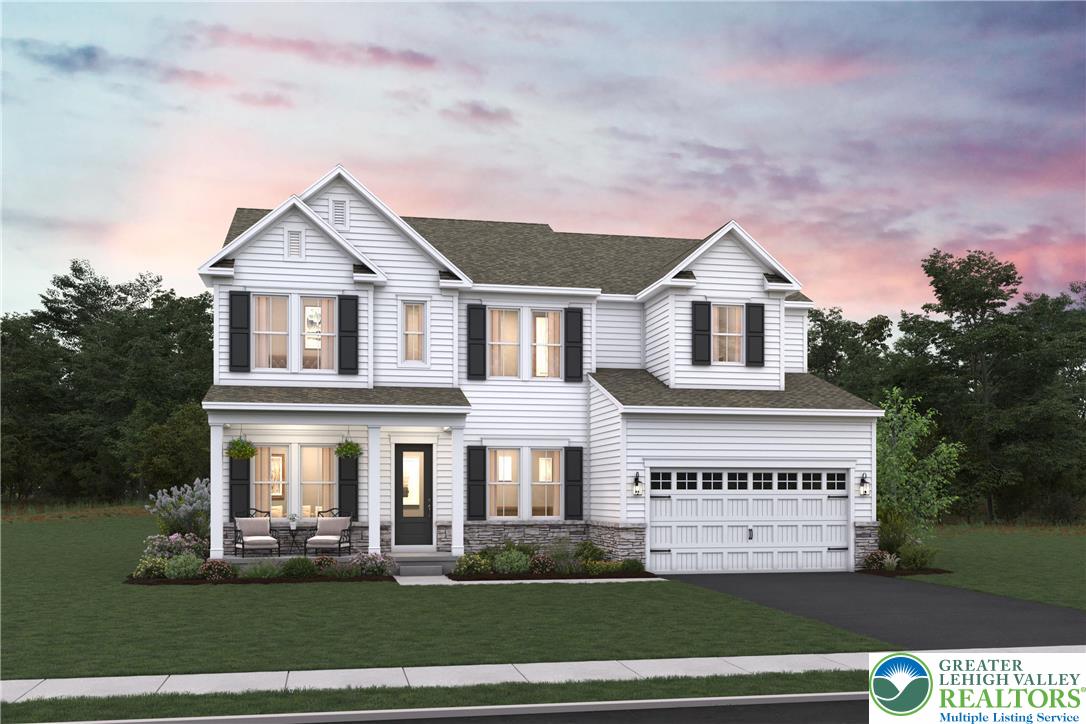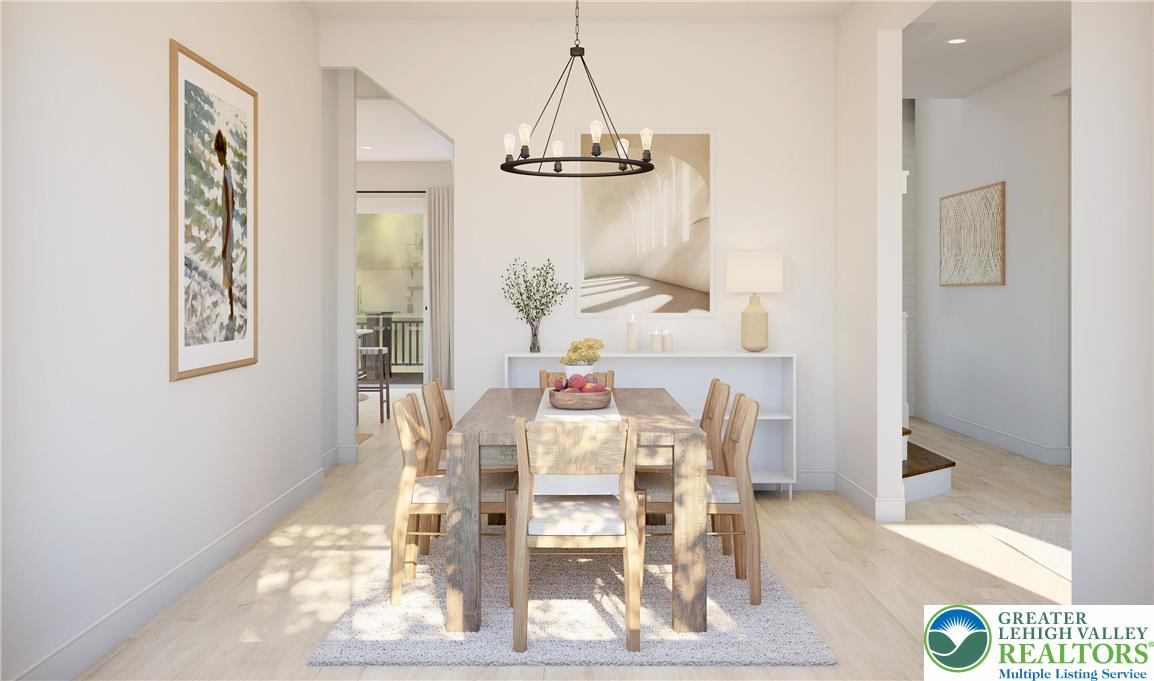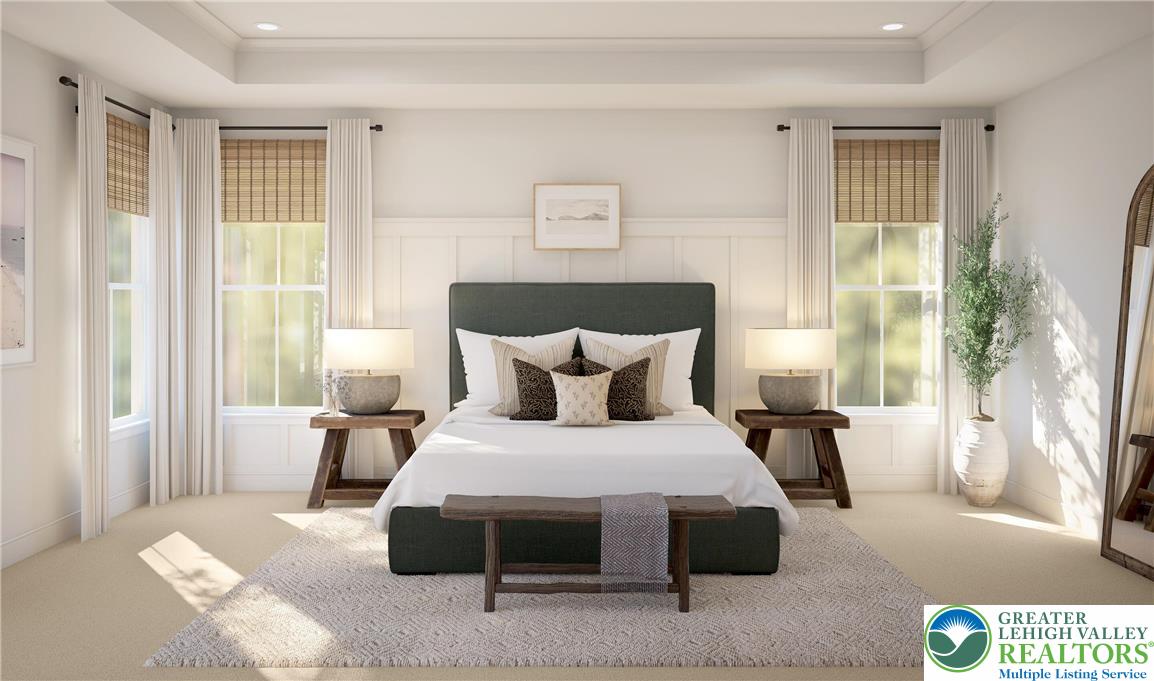


6861 Smith Court #Stavanger III, East Allen Twp, PA 18017
$1,185,340
6
Beds
6
Baths
4,660
Sq Ft
Single Family
Active
Listed by
June R. Branagan
K. Hovnanian At Pa Real Estate
Last updated:
June 20, 2025, 09:39 PM
MLS#
759568
Source:
PA LVAR
About This Home
Home Facts
Single Family
6 Baths
6 Bedrooms
Built in 2025
Price Summary
1,185,340
$254 per Sq. Ft.
MLS #:
759568
Last Updated:
June 20, 2025, 09:39 PM
Added:
4 day(s) ago
Rooms & Interior
Bedrooms
Total Bedrooms:
6
Bathrooms
Total Bathrooms:
6
Full Bathrooms:
5
Interior
Living Area:
4,660 Sq. Ft.
Structure
Structure
Architectural Style:
Colonial, Craftsman
Building Area:
4,660 Sq. Ft.
Year Built:
2025
Lot
Lot Size (Sq. Ft):
43,560
Finances & Disclosures
Price:
$1,185,340
Price per Sq. Ft:
$254 per Sq. Ft.
See this home in person
Attend an upcoming open house
Sun, Jun 22
12:00 PM - 03:00 PMSat, Jun 28
12:00 PM - 03:00 PMSun, Jun 29
12:00 PM - 03:00 PMContact an Agent
Yes, I would like more information from Coldwell Banker. Please use and/or share my information with a Coldwell Banker agent to contact me about my real estate needs.
By clicking Contact I agree a Coldwell Banker Agent may contact me by phone or text message including by automated means and prerecorded messages about real estate services, and that I can access real estate services without providing my phone number. I acknowledge that I have read and agree to the Terms of Use and Privacy Notice.
Contact an Agent
Yes, I would like more information from Coldwell Banker. Please use and/or share my information with a Coldwell Banker agent to contact me about my real estate needs.
By clicking Contact I agree a Coldwell Banker Agent may contact me by phone or text message including by automated means and prerecorded messages about real estate services, and that I can access real estate services without providing my phone number. I acknowledge that I have read and agree to the Terms of Use and Privacy Notice.