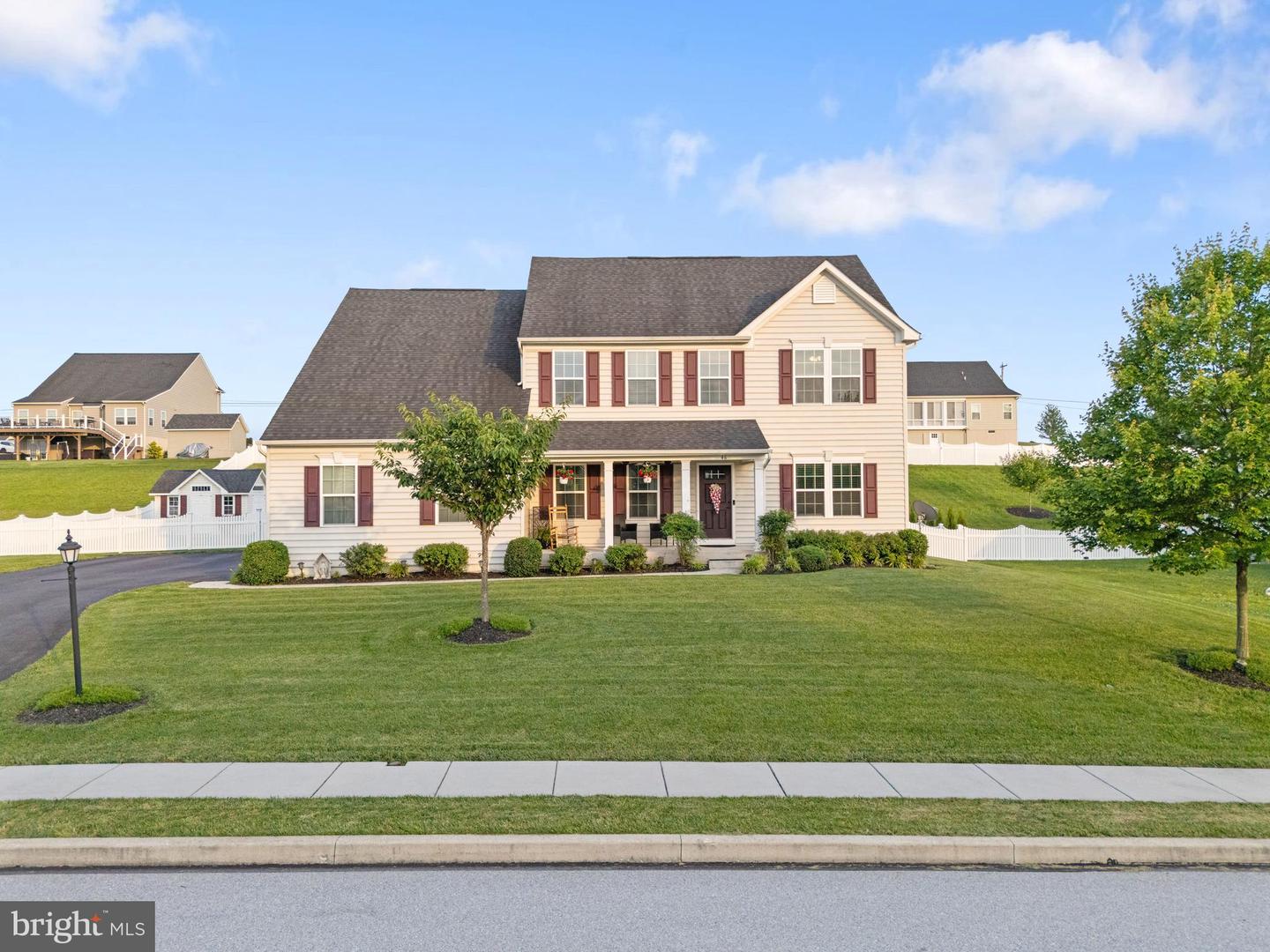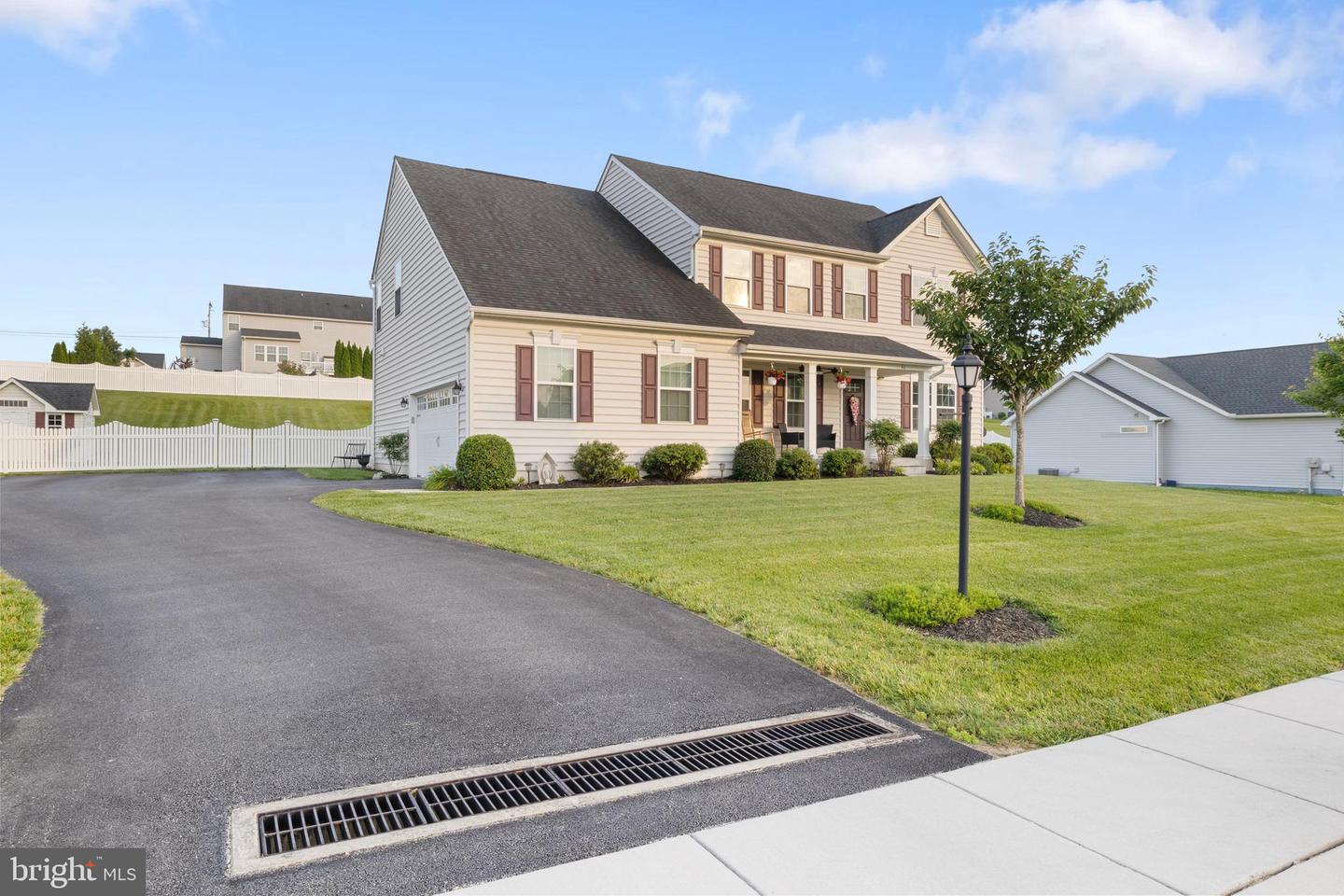


46 Kaitlyn Dr, Hanover, PA 17331
$569,900
4
Beds
4
Baths
4,052
Sq Ft
Single Family
Active
Listed by
Jennifer Fissel
House Broker Realty LLC.
Last updated:
June 18, 2025, 01:40 PM
MLS#
PAYK2084206
Source:
BRIGHTMLS
About This Home
Home Facts
Single Family
4 Baths
4 Bedrooms
Built in 2016
Price Summary
569,900
$140 per Sq. Ft.
MLS #:
PAYK2084206
Last Updated:
June 18, 2025, 01:40 PM
Added:
3 day(s) ago
Rooms & Interior
Bedrooms
Total Bedrooms:
4
Bathrooms
Total Bathrooms:
4
Full Bathrooms:
3
Interior
Living Area:
4,052 Sq. Ft.
Structure
Structure
Architectural Style:
Colonial
Building Area:
4,052 Sq. Ft.
Year Built:
2016
Lot
Lot Size (Sq. Ft):
23,086
Finances & Disclosures
Price:
$569,900
Price per Sq. Ft:
$140 per Sq. Ft.
Contact an Agent
Yes, I would like more information from Coldwell Banker. Please use and/or share my information with a Coldwell Banker agent to contact me about my real estate needs.
By clicking Contact I agree a Coldwell Banker Agent may contact me by phone or text message including by automated means and prerecorded messages about real estate services, and that I can access real estate services without providing my phone number. I acknowledge that I have read and agree to the Terms of Use and Privacy Notice.
Contact an Agent
Yes, I would like more information from Coldwell Banker. Please use and/or share my information with a Coldwell Banker agent to contact me about my real estate needs.
By clicking Contact I agree a Coldwell Banker Agent may contact me by phone or text message including by automated means and prerecorded messages about real estate services, and that I can access real estate services without providing my phone number. I acknowledge that I have read and agree to the Terms of Use and Privacy Notice.