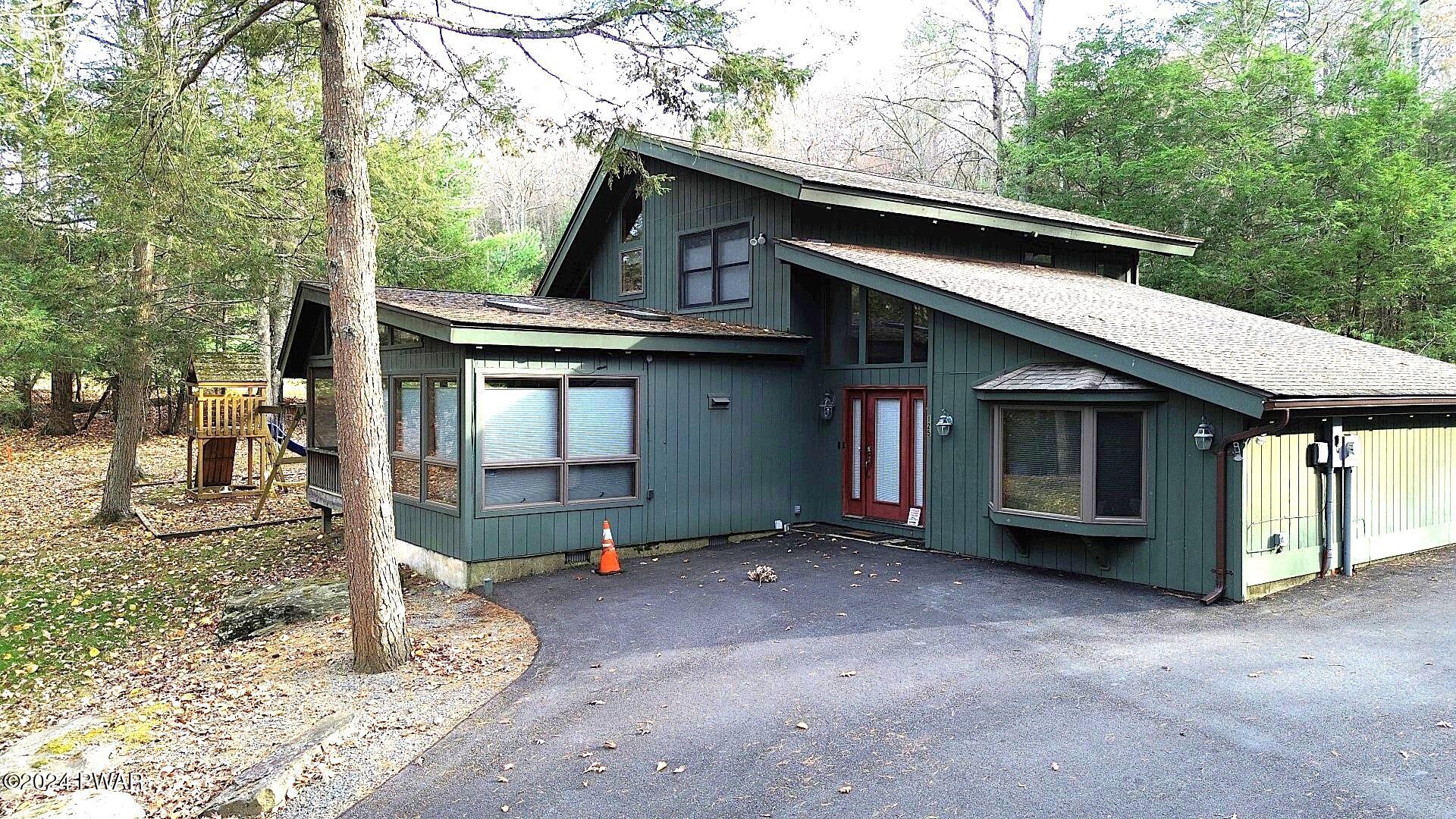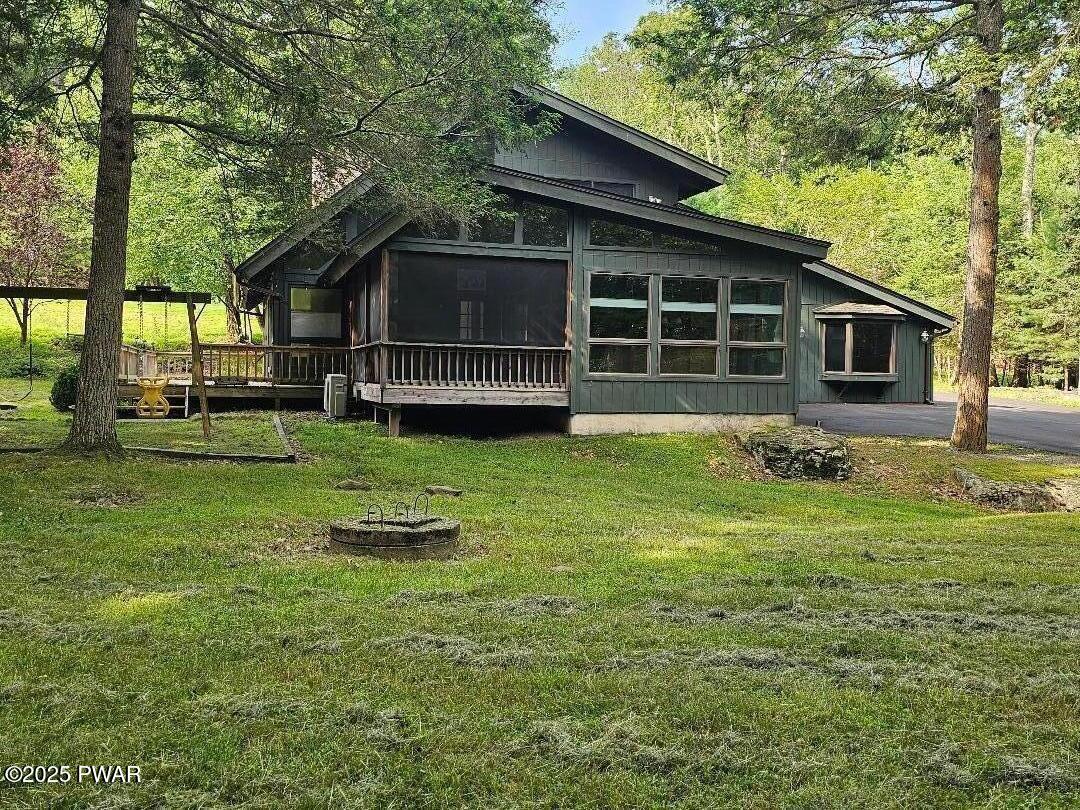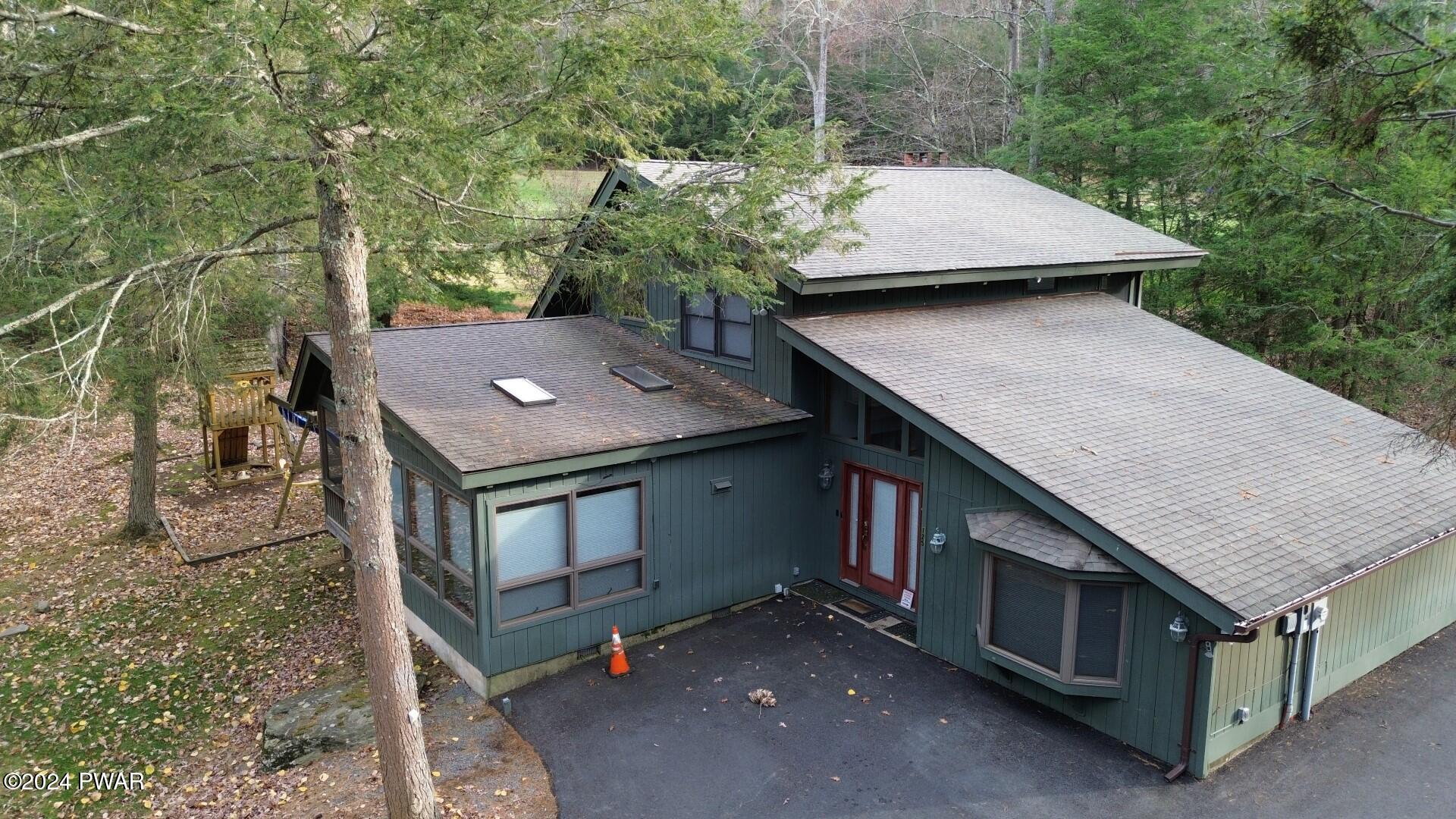


125 Evergreen Drive, Greentown, PA 18426
$379,950
3
Beds
3
Baths
2,414
Sq Ft
Single Family
Active
About This Home
Home Facts
Single Family
3 Baths
3 Bedrooms
Built in 1984
Price Summary
379,950
$157 per Sq. Ft.
MLS #:
PW243639
Last Updated:
October 30, 2025, 07:57 PM
Added:
a year ago
Rooms & Interior
Bedrooms
Total Bedrooms:
3
Bathrooms
Total Bathrooms:
3
Full Bathrooms:
3
Interior
Living Area:
2,414 Sq. Ft.
Structure
Structure
Architectural Style:
Contemporary
Building Area:
2,414 Sq. Ft.
Year Built:
1984
Finances & Disclosures
Price:
$379,950
Price per Sq. Ft:
$157 per Sq. Ft.
Contact an Agent
Yes, I would like more information from Coldwell Banker. Please use and/or share my information with a Coldwell Banker agent to contact me about my real estate needs.
By clicking Contact I agree a Coldwell Banker Agent may contact me by phone or text message including by automated means and prerecorded messages about real estate services, and that I can access real estate services without providing my phone number. I acknowledge that I have read and agree to the Terms of Use and Privacy Notice.
Contact an Agent
Yes, I would like more information from Coldwell Banker. Please use and/or share my information with a Coldwell Banker agent to contact me about my real estate needs.
By clicking Contact I agree a Coldwell Banker Agent may contact me by phone or text message including by automated means and prerecorded messages about real estate services, and that I can access real estate services without providing my phone number. I acknowledge that I have read and agree to the Terms of Use and Privacy Notice.