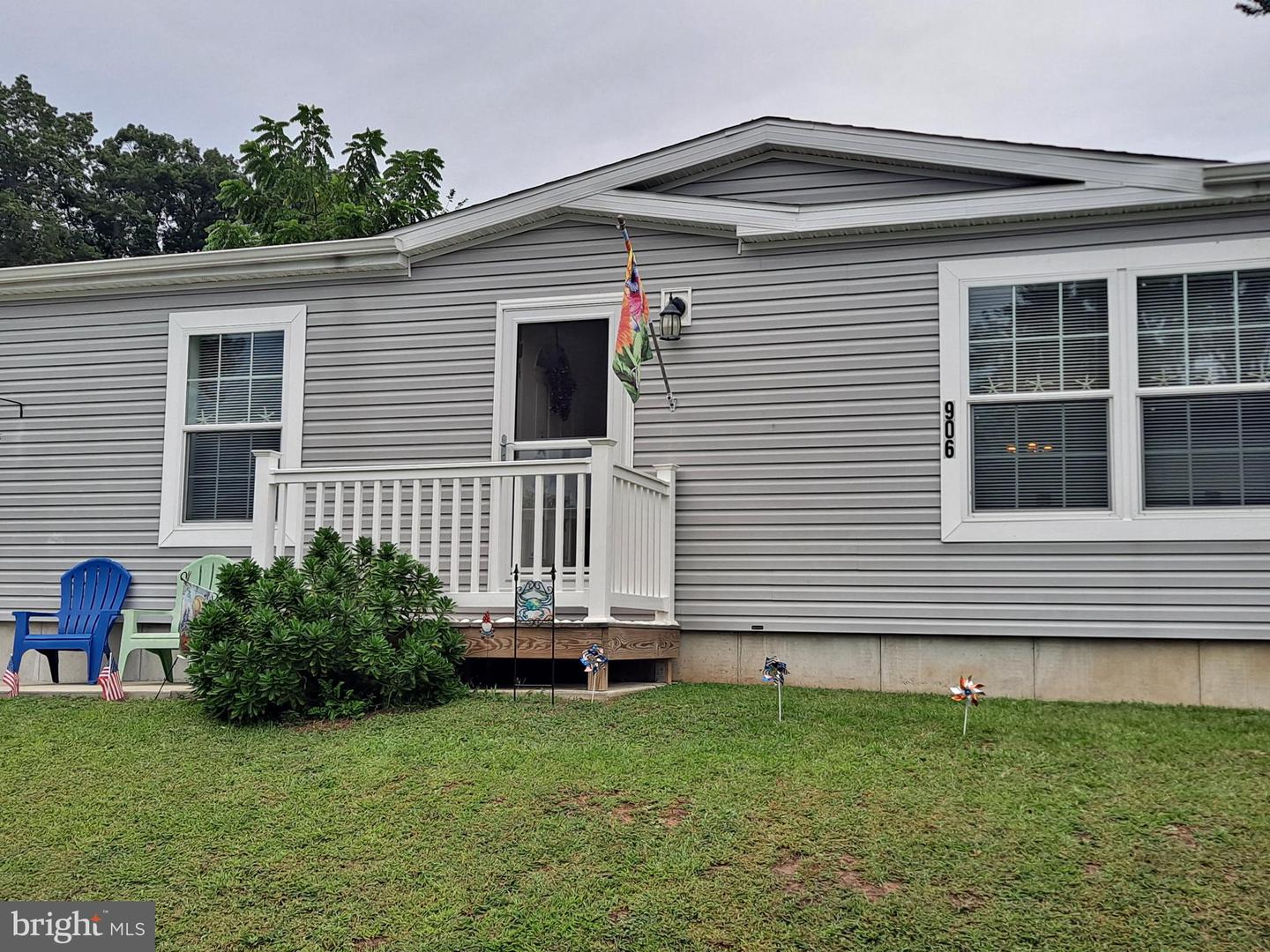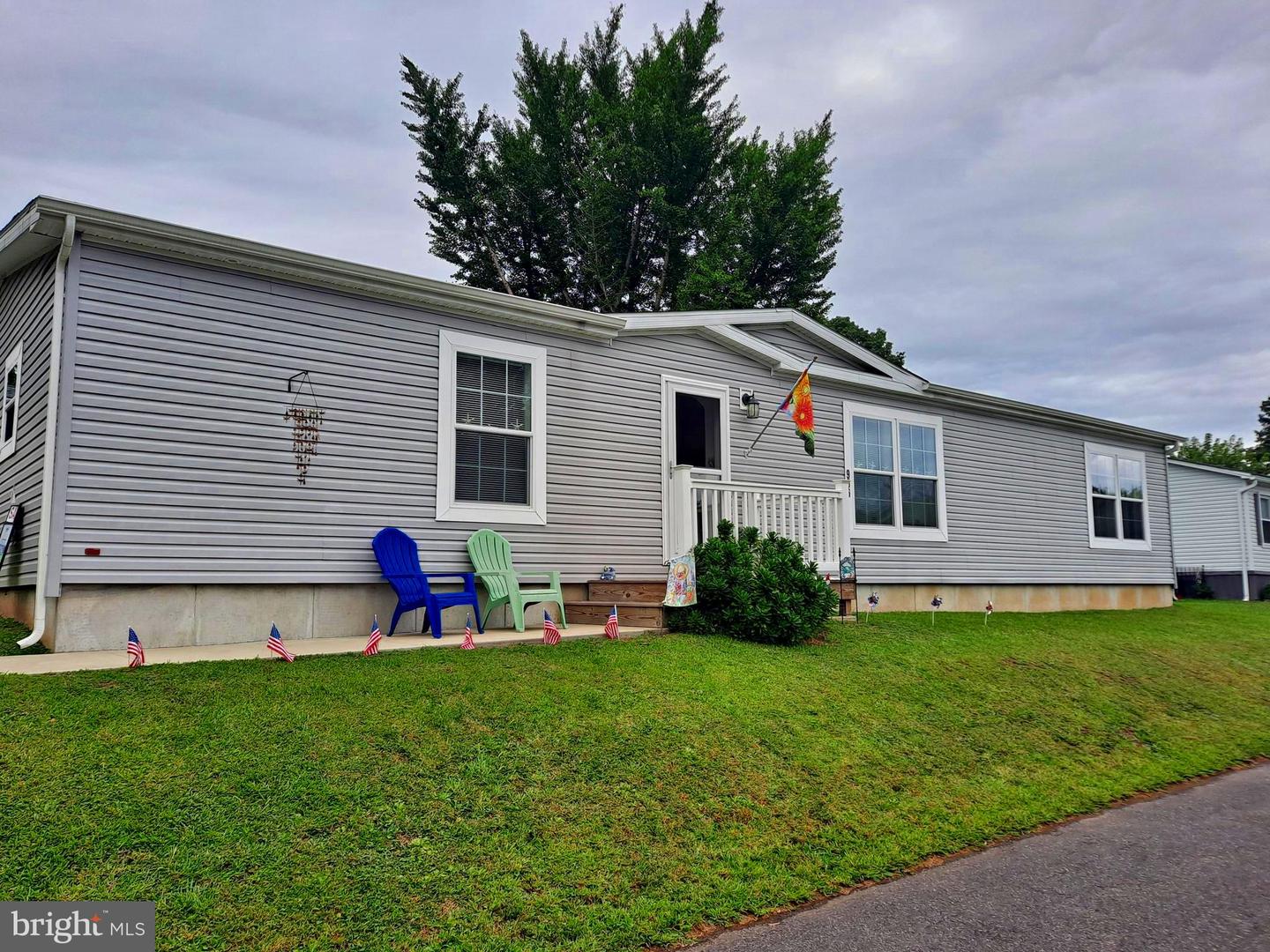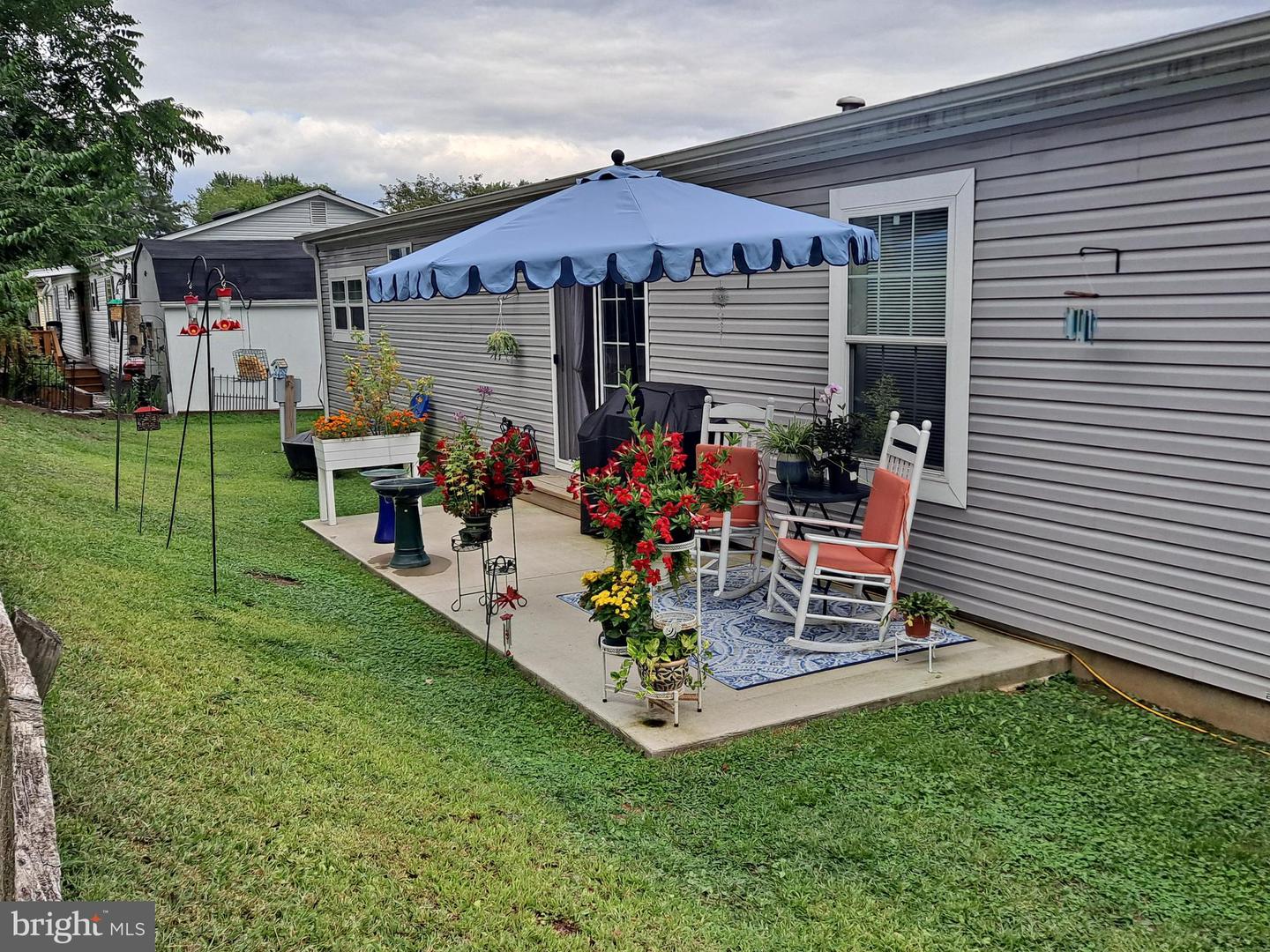


Listed by
Christine W Perry
Springer Realty Group, 4844984000
Last updated:
February 17, 2026, 02:35 PM
MLS#
PAMC2152656
Source:
BRIGHTMLS
About This Home
Home Facts
Manufactured
2 Baths
3 Bedrooms
Built in 2023
Price Summary
219,900
$135 per Sq. Ft.
MLS #:
PAMC2152656
Last Updated:
February 17, 2026, 02:35 PM
Added:
5 month(s) ago
Rooms & Interior
Bedrooms
Total Bedrooms:
3
Bathrooms
Total Bathrooms:
2
Full Bathrooms:
2
Interior
Living Area:
1,620 Sq. Ft.
Structure
Structure
Architectural Style:
Contemporary, Modular/Pre-Fabricated
Building Area:
1,620 Sq. Ft.
Year Built:
2023
Finances & Disclosures
Price:
$219,900
Price per Sq. Ft:
$135 per Sq. Ft.
Contact an Agent
Yes, I would like more information. Please use and/or share my information with a Coldwell Banker ® affiliated agent to contact me about my real estate needs. By clicking Contact, I request to be contacted by phone or text message and consent to being contacted by automated means. I understand that my consent to receive calls or texts is not a condition of purchasing any property, goods, or services. Alternatively, I understand that I can access real estate services by email or I can contact the agent myself.
If a Coldwell Banker affiliated agent is not available in the area where I need assistance, I agree to be contacted by a real estate agent affiliated with another brand owned or licensed by Anywhere Real Estate (BHGRE®, CENTURY 21®, Corcoran®, ERA®, or Sotheby's International Realty®). I acknowledge that I have read and agree to the terms of use and privacy notice.
Contact an Agent
Yes, I would like more information. Please use and/or share my information with a Coldwell Banker ® affiliated agent to contact me about my real estate needs. By clicking Contact, I request to be contacted by phone or text message and consent to being contacted by automated means. I understand that my consent to receive calls or texts is not a condition of purchasing any property, goods, or services. Alternatively, I understand that I can access real estate services by email or I can contact the agent myself.
If a Coldwell Banker affiliated agent is not available in the area where I need assistance, I agree to be contacted by a real estate agent affiliated with another brand owned or licensed by Anywhere Real Estate (BHGRE®, CENTURY 21®, Corcoran®, ERA®, or Sotheby's International Realty®). I acknowledge that I have read and agree to the terms of use and privacy notice.