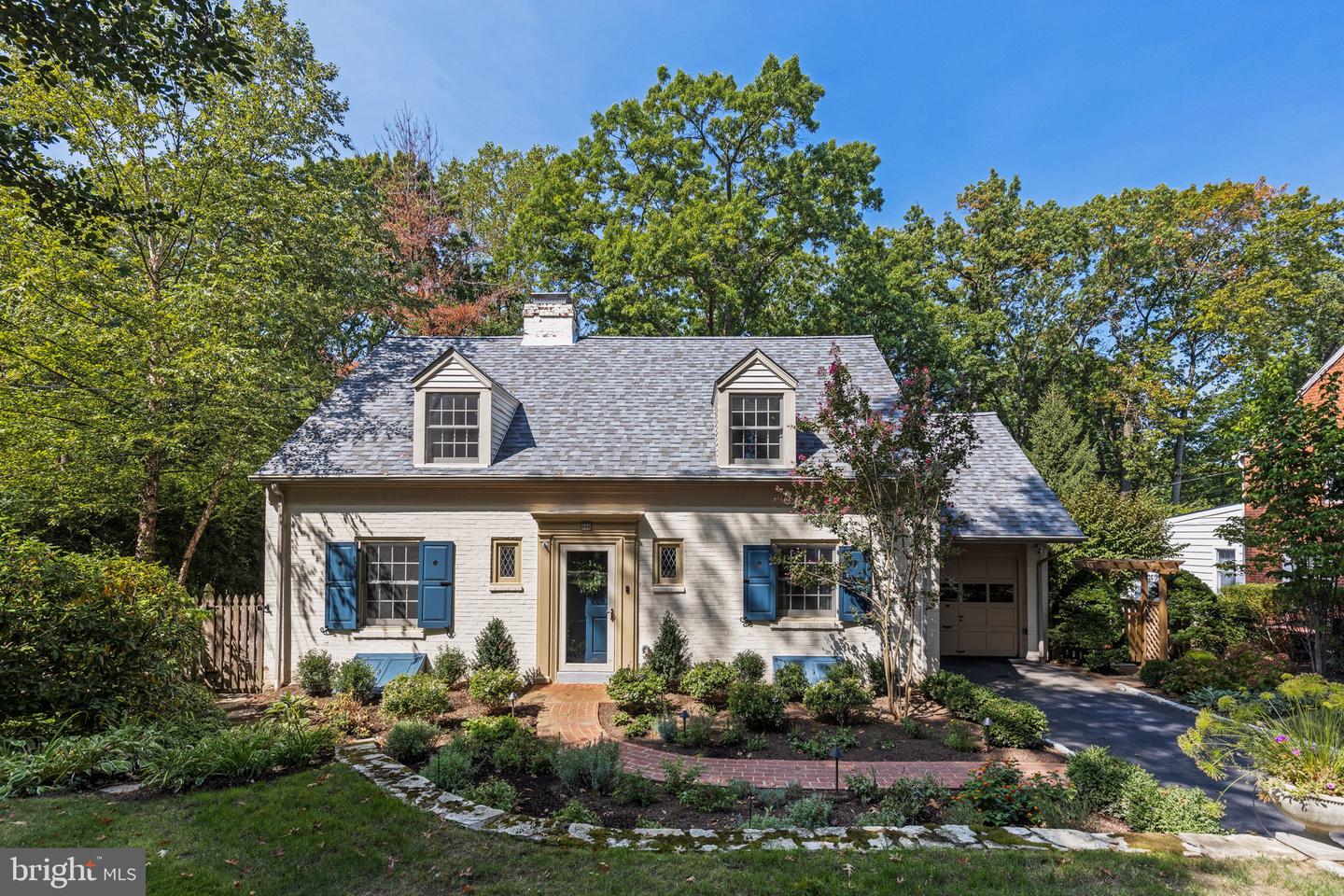Discover the unparalleled charm of 528 Custis Road, situated in the highly coveted Custis Woods neighborhood of Glenside, Pennsylvania. This meticulously maintained Cape Cod-style residence, originally built in 1950, has been thoughtfully updated and enhanced over the years to become a true gem within this esteemed community. This stunning home offers approximately 3,000 SF of elegantly designed living spaces including 4 bedrooms and 2 1/2 bathrooms. The home also offers a finished basement, dual-zone heating and cooling, and custom Marvin windows all of which contribute to both comfort and functionality. Approach the home via the newly restored English garden path complete with smart irrigation and landscape lighting. The exterior exudes charm with its flowering shrubs, window shutters, and historic architectural details. Inside, you'll find a harmonious blend of classic and contemporary elements. Custom wallpaper, gorgeous hardwood flooring, designer paint colors, original built-ins, two fireplaces, wall paneling, and custom window treatments all combine to enhance the home’s ambiance and character. On the first floor you’ll be welcomed by the entry foyer, European inspired kitchen, handsome library, newly renovated powder room, formal dining room, flex living/dining room, and large family room. The chef's kitchen is appointed with custom inset cabinetry and high-end appliances by Thermador, Sub-Zero, and Bosch. Adjacent to the kitchen, you’ll find the formal dining room which features original corner built-in display cabinets as well as a lovely view onto the bluestone courtyard-style patio, perfect for entertaining. At the rear of the home is the light-filled and inviting family room with classic french doors, large windows overlooking the garden, and a wood burning fireplace. On the second floor you’ll find all 4 bedrooms as well as a guest bathroom. The grand primary suite offers a serene retreat with sweeping views of the property and patio. The suite also includes dual walk-in closets and a spa-inspired bathroom with jetted tub, towel warmer, and walk-in shower. In addition to the two main floors, the home also features a fully finished basement and a large laundry area with storage as well as a convenient secondary refrigerator.
Whether you’re enjoying a crisp evening by one of the fireplaces, catching up on a great read in the library, or hosting gatherings in the beautifully landscaped outdoor spaces, this home is designed for the ultimate in relaxation and entertainment. Recent enhancements include a new roof (2022), a whole-house generator, a new HVAC system (2023), and a fully waterproofed basement. Situated in a stunning neighborhood known for its commitment to the community, this home is a rare find. A one-year home warranty is included with the purchase, offering additional peace of mind. This exceptional property is poised to attract discerning buyers. Schedule your private showing today—this opportunity won't last long! Notice, the owner is a licensed PA Realtor.
