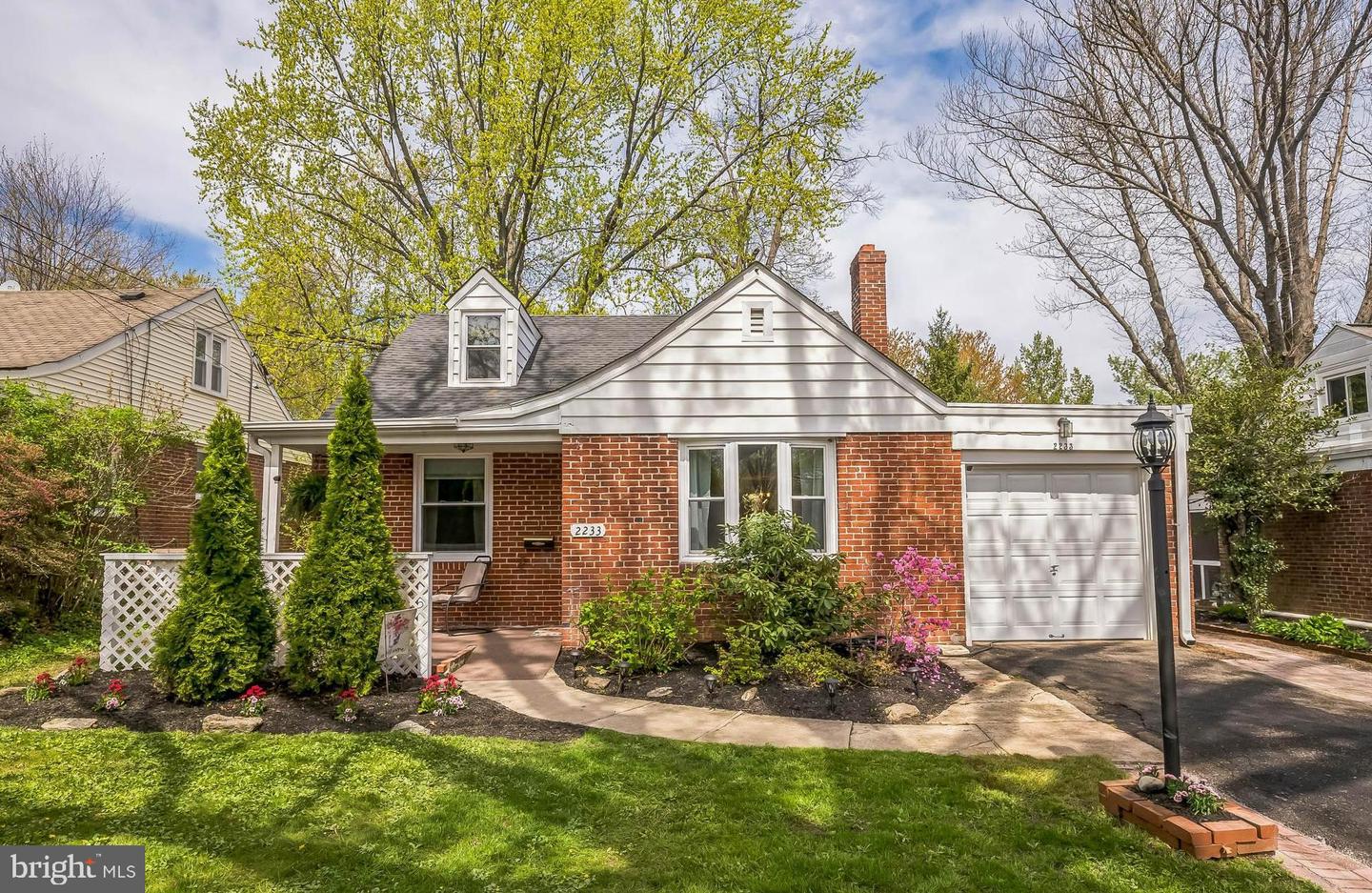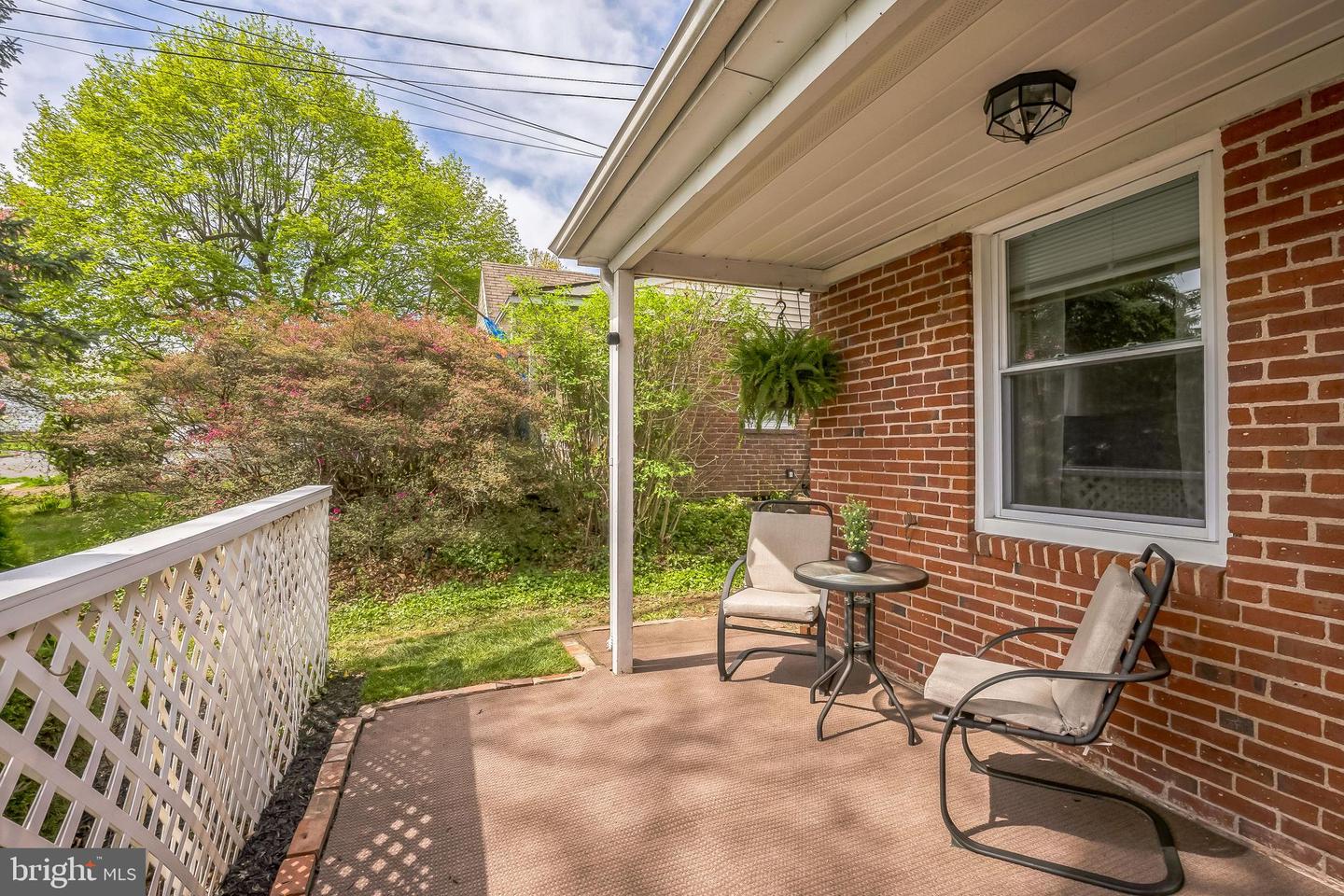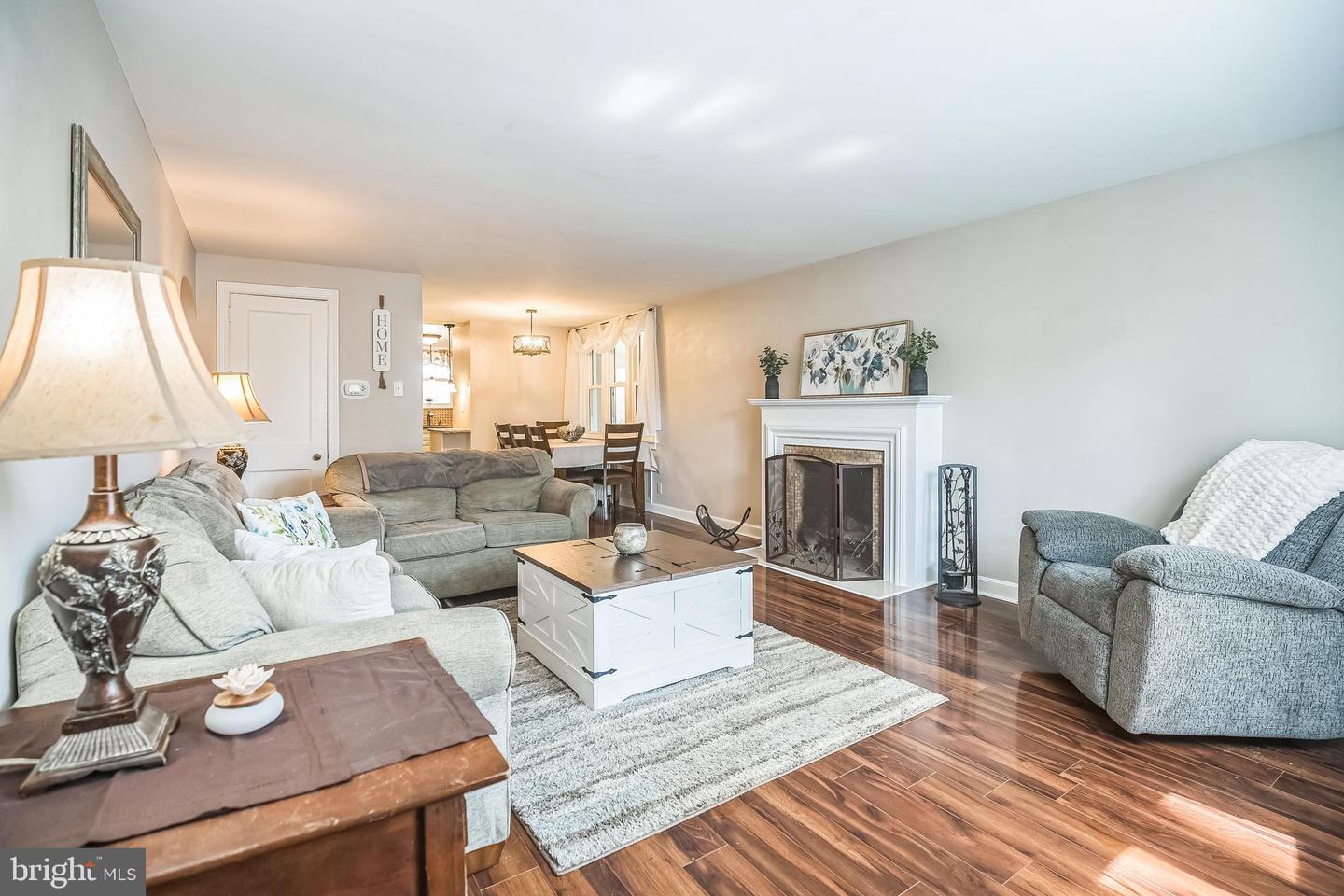


2233 Charles St, Glenside, PA 19038
$399,900
3
Beds
1
Bath
1,420
Sq Ft
Single Family
Pending
About This Home
Home Facts
Single Family
1 Bath
3 Bedrooms
Built in 1941
Price Summary
399,900
$281 per Sq. Ft.
MLS #:
PAMC2137524
Last Updated:
May 3, 2025, 07:31 AM
Added:
10 day(s) ago
Rooms & Interior
Bedrooms
Total Bedrooms:
3
Bathrooms
Total Bathrooms:
1
Full Bathrooms:
1
Interior
Living Area:
1,420 Sq. Ft.
Structure
Structure
Architectural Style:
Cape Cod
Building Area:
1,420 Sq. Ft.
Year Built:
1941
Lot
Lot Size (Sq. Ft):
7,405
Finances & Disclosures
Price:
$399,900
Price per Sq. Ft:
$281 per Sq. Ft.
Contact an Agent
Yes, I would like more information from Coldwell Banker. Please use and/or share my information with a Coldwell Banker agent to contact me about my real estate needs.
By clicking Contact I agree a Coldwell Banker Agent may contact me by phone or text message including by automated means and prerecorded messages about real estate services, and that I can access real estate services without providing my phone number. I acknowledge that I have read and agree to the Terms of Use and Privacy Notice.
Contact an Agent
Yes, I would like more information from Coldwell Banker. Please use and/or share my information with a Coldwell Banker agent to contact me about my real estate needs.
By clicking Contact I agree a Coldwell Banker Agent may contact me by phone or text message including by automated means and prerecorded messages about real estate services, and that I can access real estate services without providing my phone number. I acknowledge that I have read and agree to the Terms of Use and Privacy Notice.