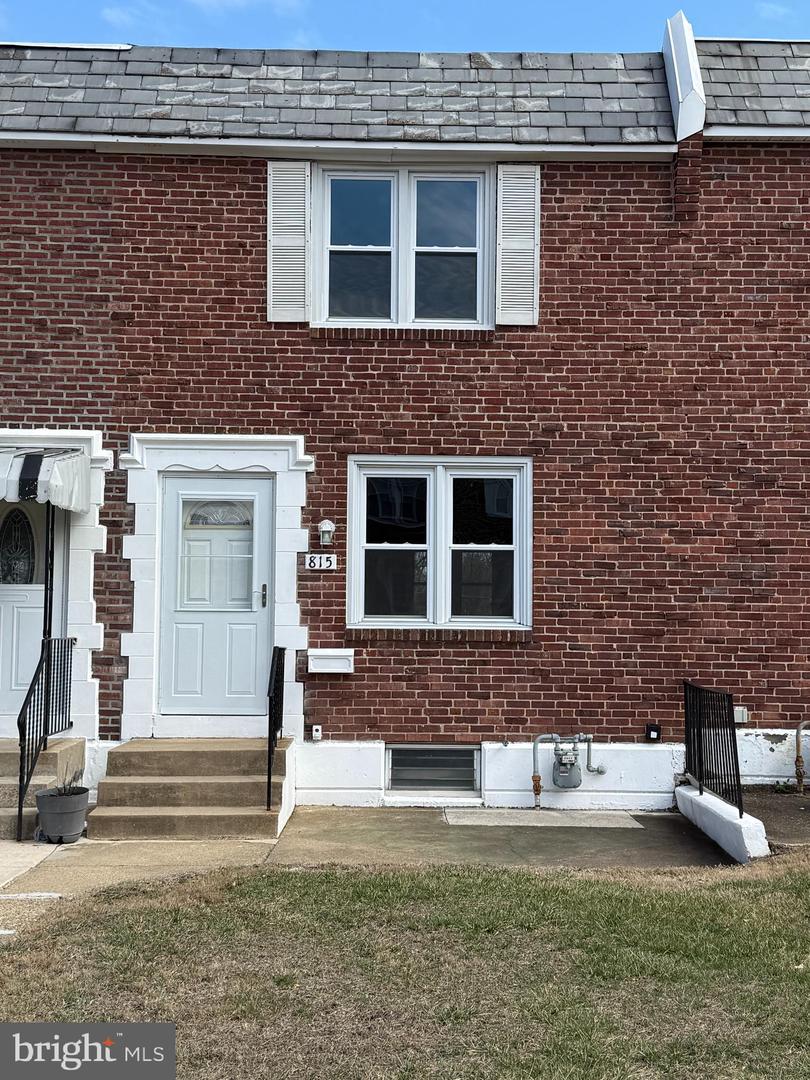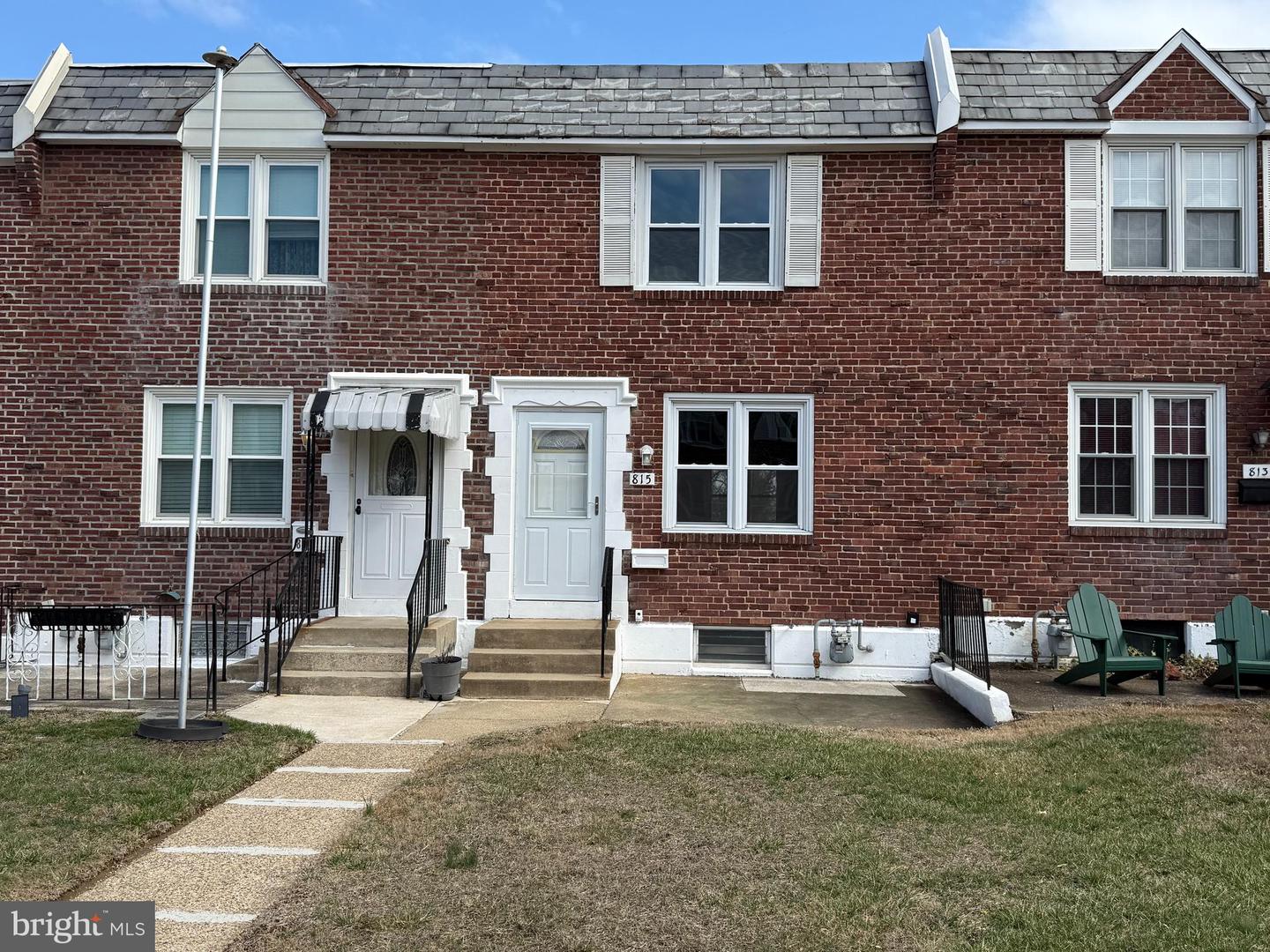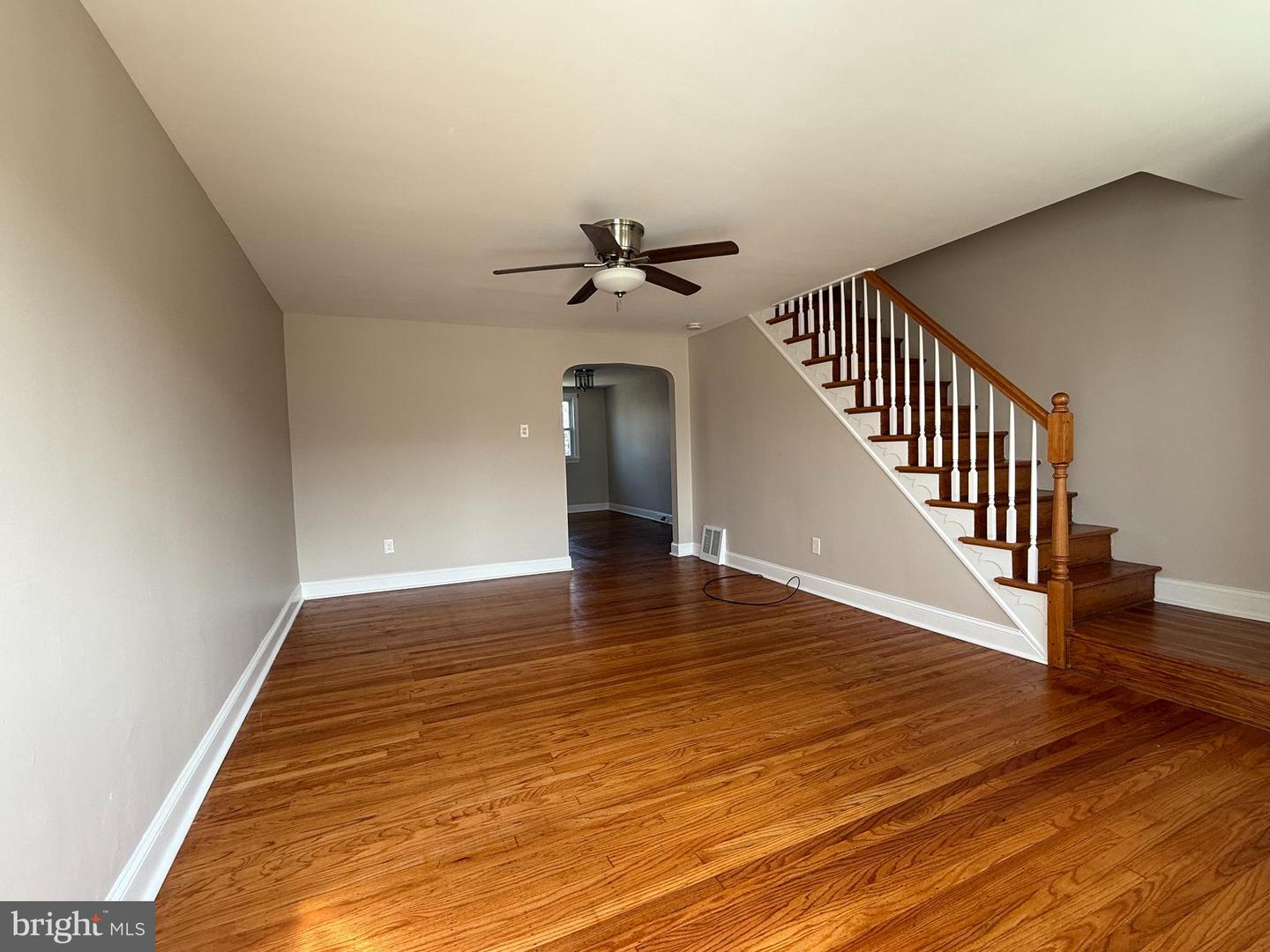


815 W Crescent Dr, Glenolden, PA 19036
$238,850
3
Beds
1
Bath
1,152
Sq Ft
Townhouse
Pending
Listed by
Sanjeev R Ahluwalia
Weichert, Realtors - Cornerstone
Last updated:
April 23, 2025, 07:30 AM
MLS#
PADE2086486
Source:
BRIGHTMLS
About This Home
Home Facts
Townhouse
1 Bath
3 Bedrooms
Built in 1954
Price Summary
238,850
$207 per Sq. Ft.
MLS #:
PADE2086486
Last Updated:
April 23, 2025, 07:30 AM
Added:
a month ago
Rooms & Interior
Bedrooms
Total Bedrooms:
3
Bathrooms
Total Bathrooms:
1
Full Bathrooms:
1
Interior
Living Area:
1,152 Sq. Ft.
Structure
Structure
Architectural Style:
Colonial
Building Area:
1,152 Sq. Ft.
Year Built:
1954
Finances & Disclosures
Price:
$238,850
Price per Sq. Ft:
$207 per Sq. Ft.
Contact an Agent
Yes, I would like more information from Coldwell Banker. Please use and/or share my information with a Coldwell Banker agent to contact me about my real estate needs.
By clicking Contact I agree a Coldwell Banker Agent may contact me by phone or text message including by automated means and prerecorded messages about real estate services, and that I can access real estate services without providing my phone number. I acknowledge that I have read and agree to the Terms of Use and Privacy Notice.
Contact an Agent
Yes, I would like more information from Coldwell Banker. Please use and/or share my information with a Coldwell Banker agent to contact me about my real estate needs.
By clicking Contact I agree a Coldwell Banker Agent may contact me by phone or text message including by automated means and prerecorded messages about real estate services, and that I can access real estate services without providing my phone number. I acknowledge that I have read and agree to the Terms of Use and Privacy Notice.