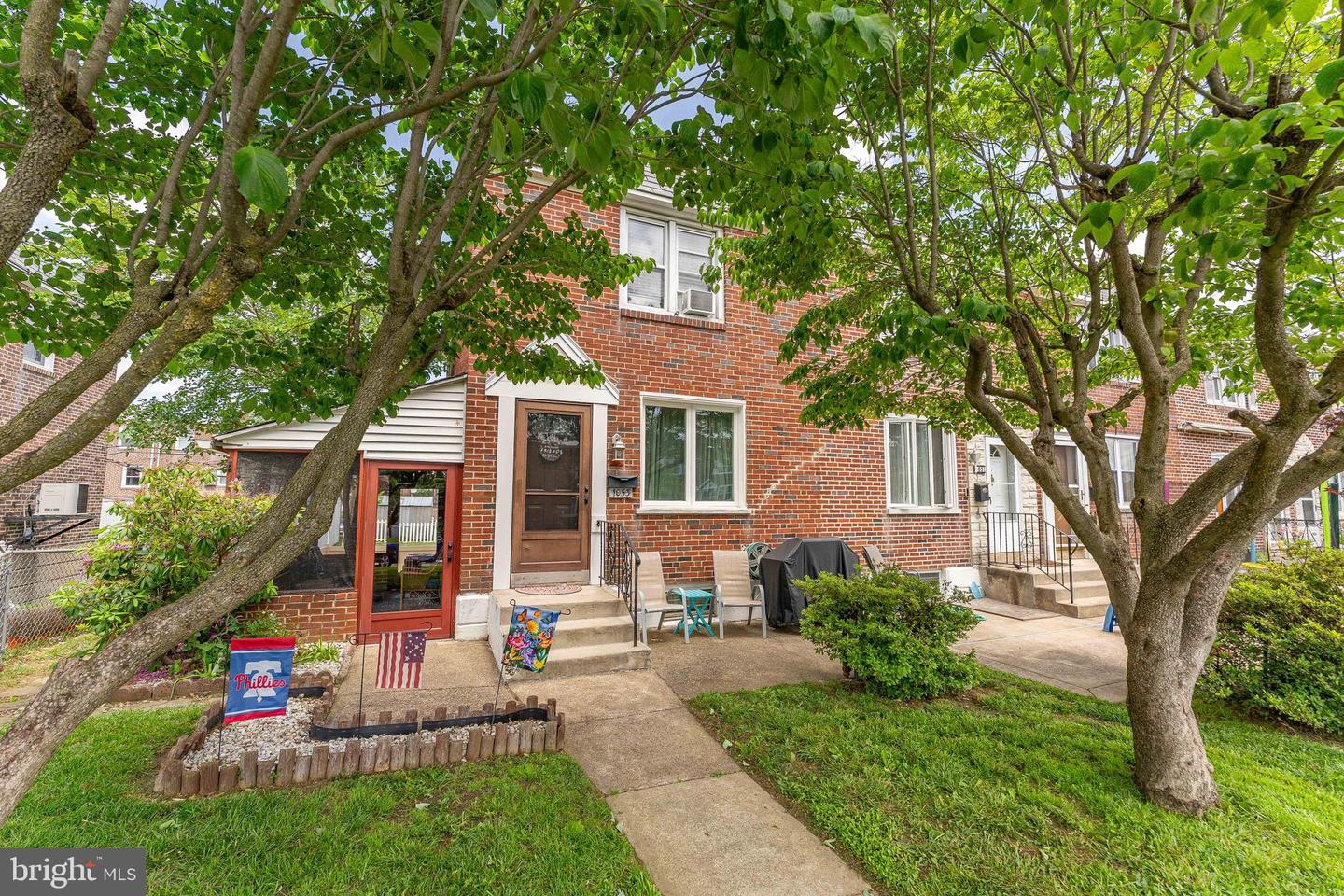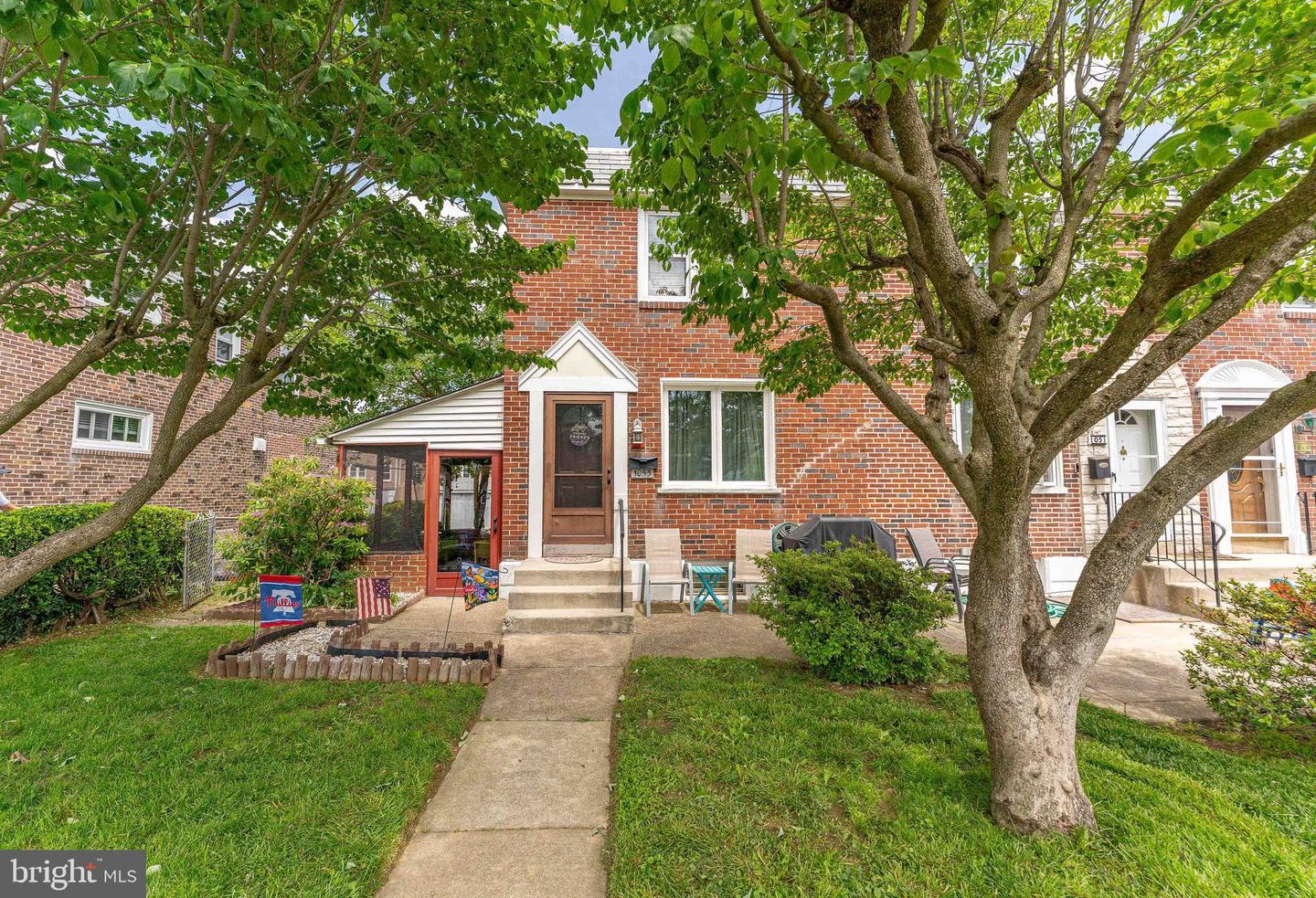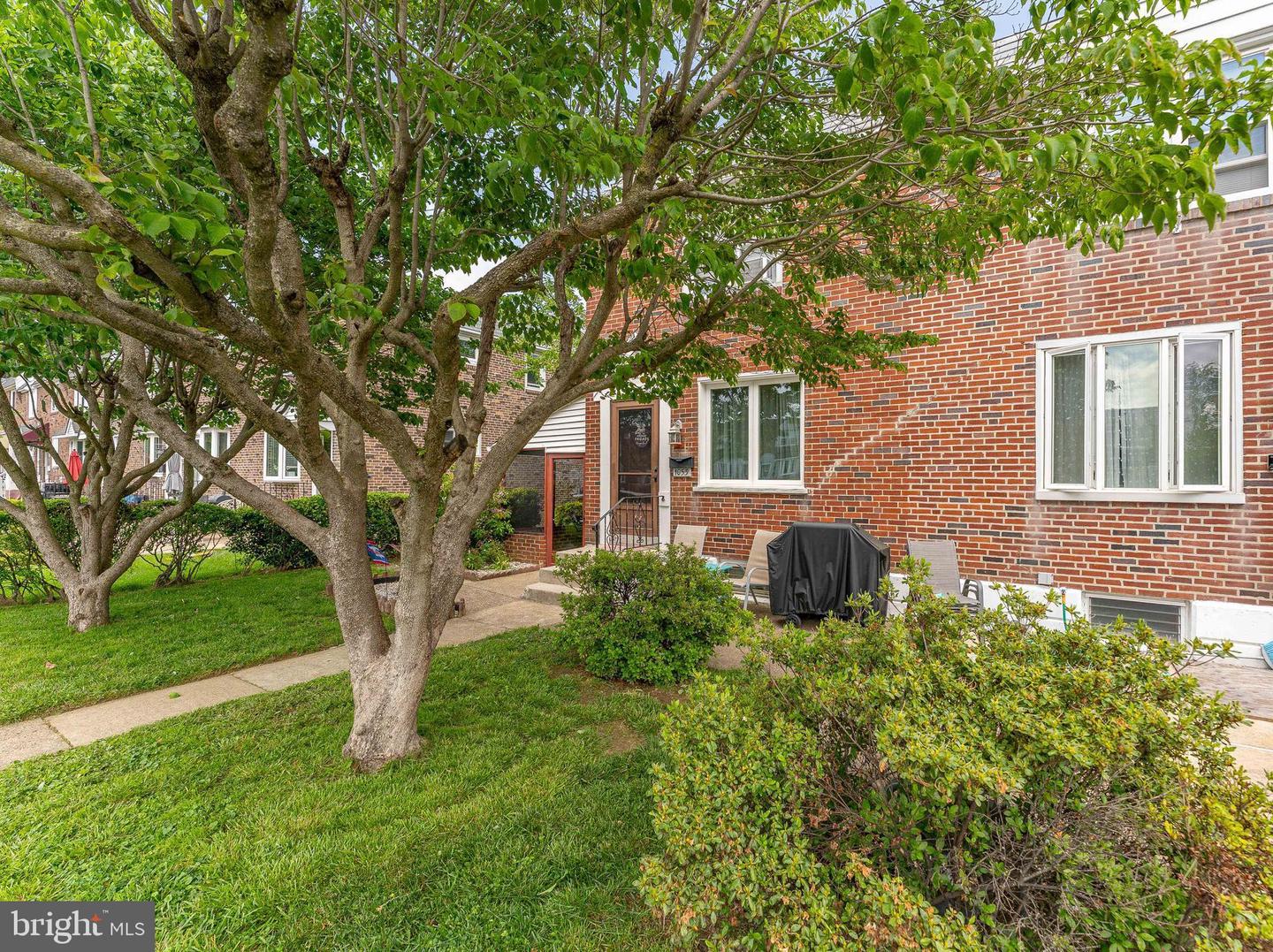


1053 Tremont Dr, Glenolden, PA 19036
$249,999
3
Beds
1
Bath
1,152
Sq Ft
Townhouse
Active
Listed by
Thomas Toole Iii
John Pike
RE/MAX Main Line-West Chester
Last updated:
May 22, 2025, 06:35 PM
MLS#
PADE2089174
Source:
BRIGHTMLS
About This Home
Home Facts
Townhouse
1 Bath
3 Bedrooms
Built in 1952
Price Summary
249,999
$217 per Sq. Ft.
MLS #:
PADE2089174
Last Updated:
May 22, 2025, 06:35 PM
Added:
7 day(s) ago
Rooms & Interior
Bedrooms
Total Bedrooms:
3
Bathrooms
Total Bathrooms:
1
Full Bathrooms:
1
Interior
Living Area:
1,152 Sq. Ft.
Structure
Structure
Architectural Style:
Colonial
Building Area:
1,152 Sq. Ft.
Year Built:
1952
Lot
Lot Size (Sq. Ft):
3,484
Finances & Disclosures
Price:
$249,999
Price per Sq. Ft:
$217 per Sq. Ft.
See this home in person
Attend an upcoming open house
Sat, May 24
10:00 AM - 12:00 PMContact an Agent
Yes, I would like more information from Coldwell Banker. Please use and/or share my information with a Coldwell Banker agent to contact me about my real estate needs.
By clicking Contact I agree a Coldwell Banker Agent may contact me by phone or text message including by automated means and prerecorded messages about real estate services, and that I can access real estate services without providing my phone number. I acknowledge that I have read and agree to the Terms of Use and Privacy Notice.
Contact an Agent
Yes, I would like more information from Coldwell Banker. Please use and/or share my information with a Coldwell Banker agent to contact me about my real estate needs.
By clicking Contact I agree a Coldwell Banker Agent may contact me by phone or text message including by automated means and prerecorded messages about real estate services, and that I can access real estate services without providing my phone number. I acknowledge that I have read and agree to the Terms of Use and Privacy Notice.