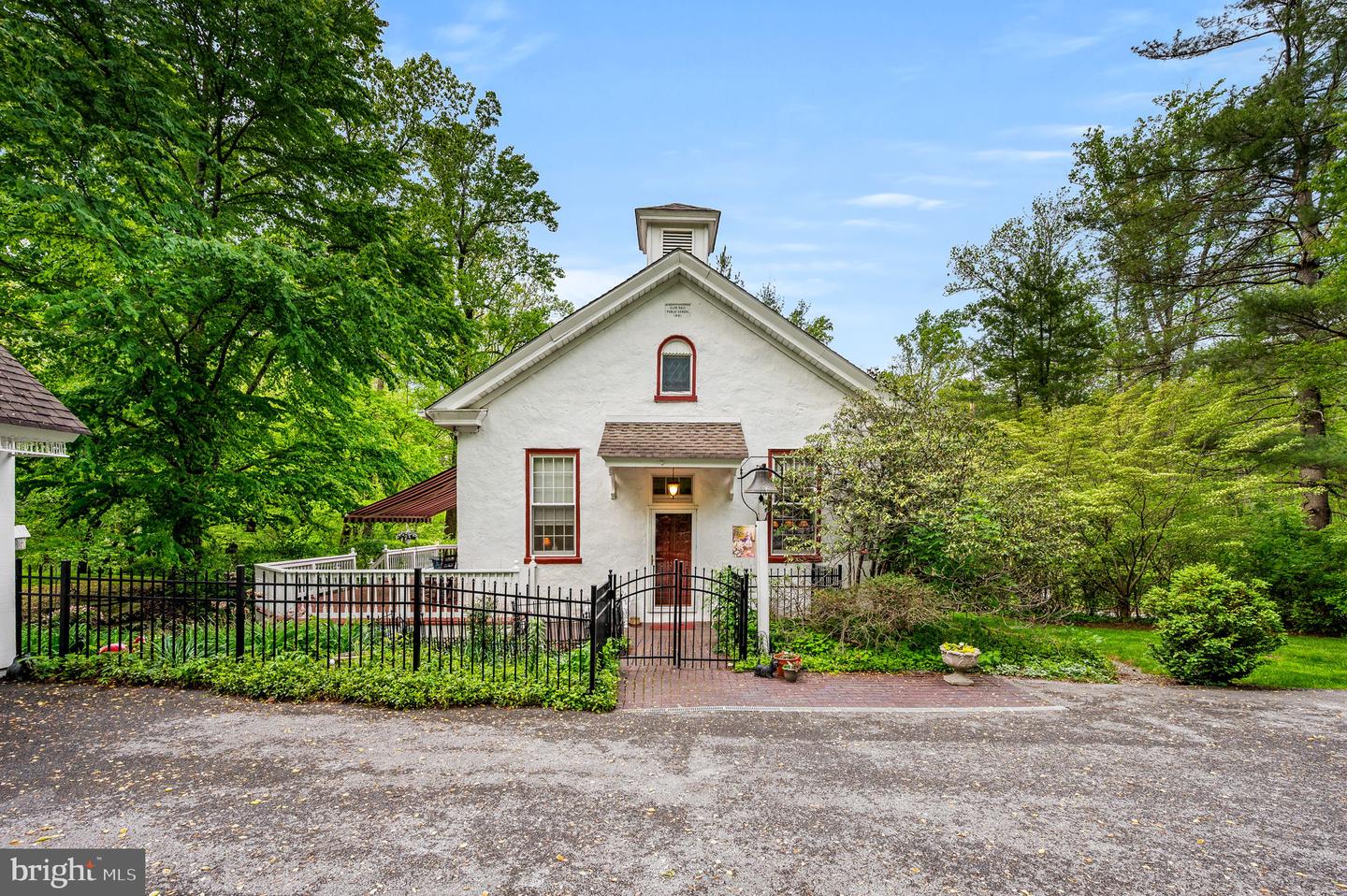Local Realty Service Provided By: Coldwell Banker Home Connection Realty

40 Indian Run Rd, Glenmoore, PA 19343
$700,000
3
Beds
3
Baths
2,290
Sq Ft
Single Family
Sold
Listed by
Nicole Klein
Erica Mcdonald
Bought with Long & Foster Real Estate, Inc.
eXp Realty, LLC.
MLS#
PACT2097362
Source:
BRIGHTMLS
Sorry, we are unable to map this address
About This Home
Home Facts
Single Family
3 Baths
3 Bedrooms
Built in 1881
Price Summary
700,000
$305 per Sq. Ft.
MLS #:
PACT2097362
Sold:
June 18, 2025
Rooms & Interior
Bedrooms
Total Bedrooms:
3
Bathrooms
Total Bathrooms:
3
Full Bathrooms:
3
Interior
Living Area:
2,290 Sq. Ft.
Structure
Structure
Building Area:
2,290 Sq. Ft.
Year Built:
1881
Lot
Lot Size (Sq. Ft):
115,434
Finances & Disclosures
Price:
$700,000
Price per Sq. Ft:
$305 per Sq. Ft.
Source:BRIGHTMLS
The information being provided by Bright Mls is for the consumer’s personal, non-commercial use and may not be used for any purpose other than to identify prospective properties consumers may be interested in purchasing. The information is deemed reliable but not guaranteed and should therefore be independently verified. © 2025 Bright Mls All rights reserved.