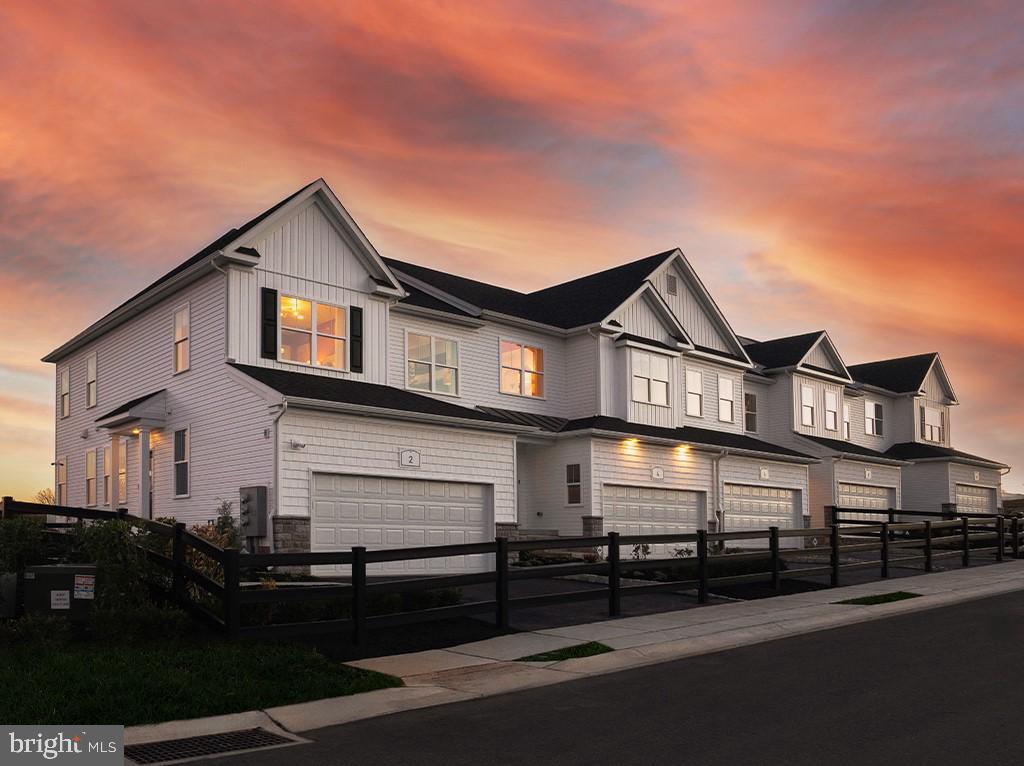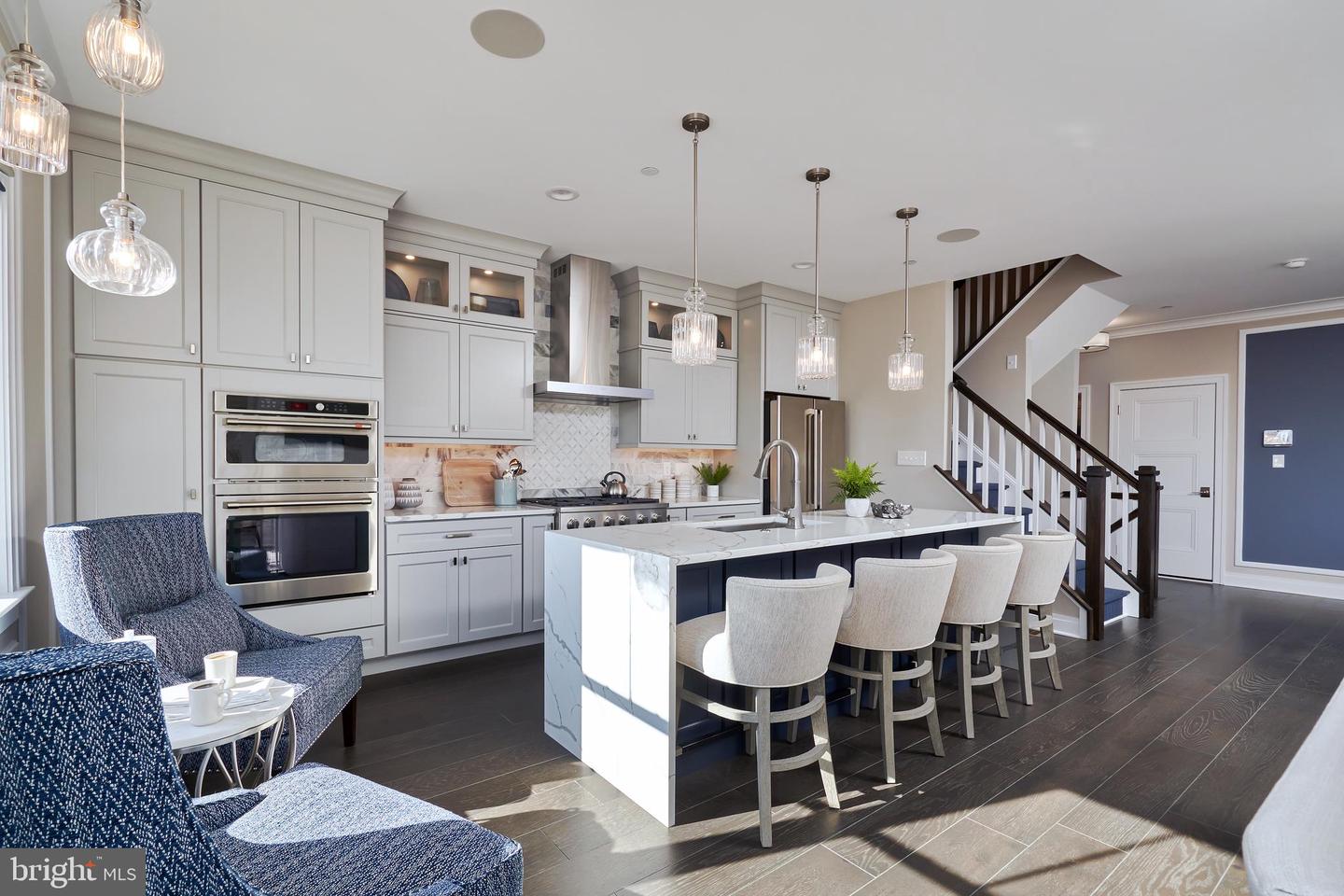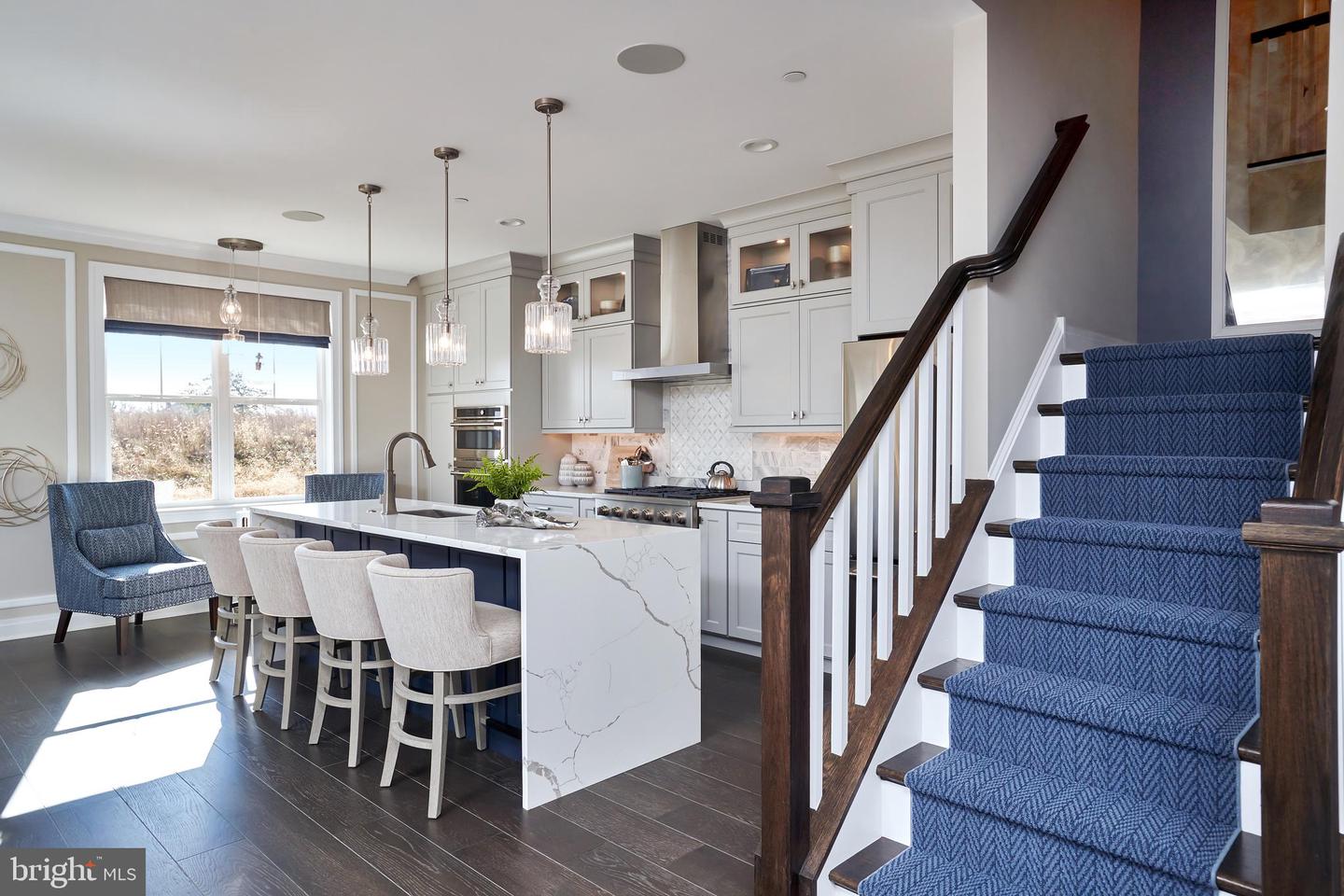


188 Lynmere Cir #81, Glenmoore, PA 19343
Coming Soon
Listed by
Michael Tyrrell
Depaul Realty
Last updated:
June 16, 2025, 01:25 PM
MLS#
PACT2100072
Source:
BRIGHTMLS
About This Home
Home Facts
Townhouse
3 Baths
3 Bedrooms
Price Summary
483,392
$264 per Sq. Ft.
MLS #:
PACT2100072
Last Updated:
June 16, 2025, 01:25 PM
Added:
16 day(s) ago
Rooms & Interior
Bedrooms
Total Bedrooms:
3
Bathrooms
Total Bathrooms:
3
Full Bathrooms:
2
Interior
Living Area:
1,827 Sq. Ft.
Structure
Structure
Architectural Style:
Traditional
Building Area:
1,827 Sq. Ft.
Finances & Disclosures
Price:
$483,392
Price per Sq. Ft:
$264 per Sq. Ft.
Contact an Agent
Yes, I would like more information from Coldwell Banker. Please use and/or share my information with a Coldwell Banker agent to contact me about my real estate needs.
By clicking Contact I agree a Coldwell Banker Agent may contact me by phone or text message including by automated means and prerecorded messages about real estate services, and that I can access real estate services without providing my phone number. I acknowledge that I have read and agree to the Terms of Use and Privacy Notice.
Contact an Agent
Yes, I would like more information from Coldwell Banker. Please use and/or share my information with a Coldwell Banker agent to contact me about my real estate needs.
By clicking Contact I agree a Coldwell Banker Agent may contact me by phone or text message including by automated means and prerecorded messages about real estate services, and that I can access real estate services without providing my phone number. I acknowledge that I have read and agree to the Terms of Use and Privacy Notice.