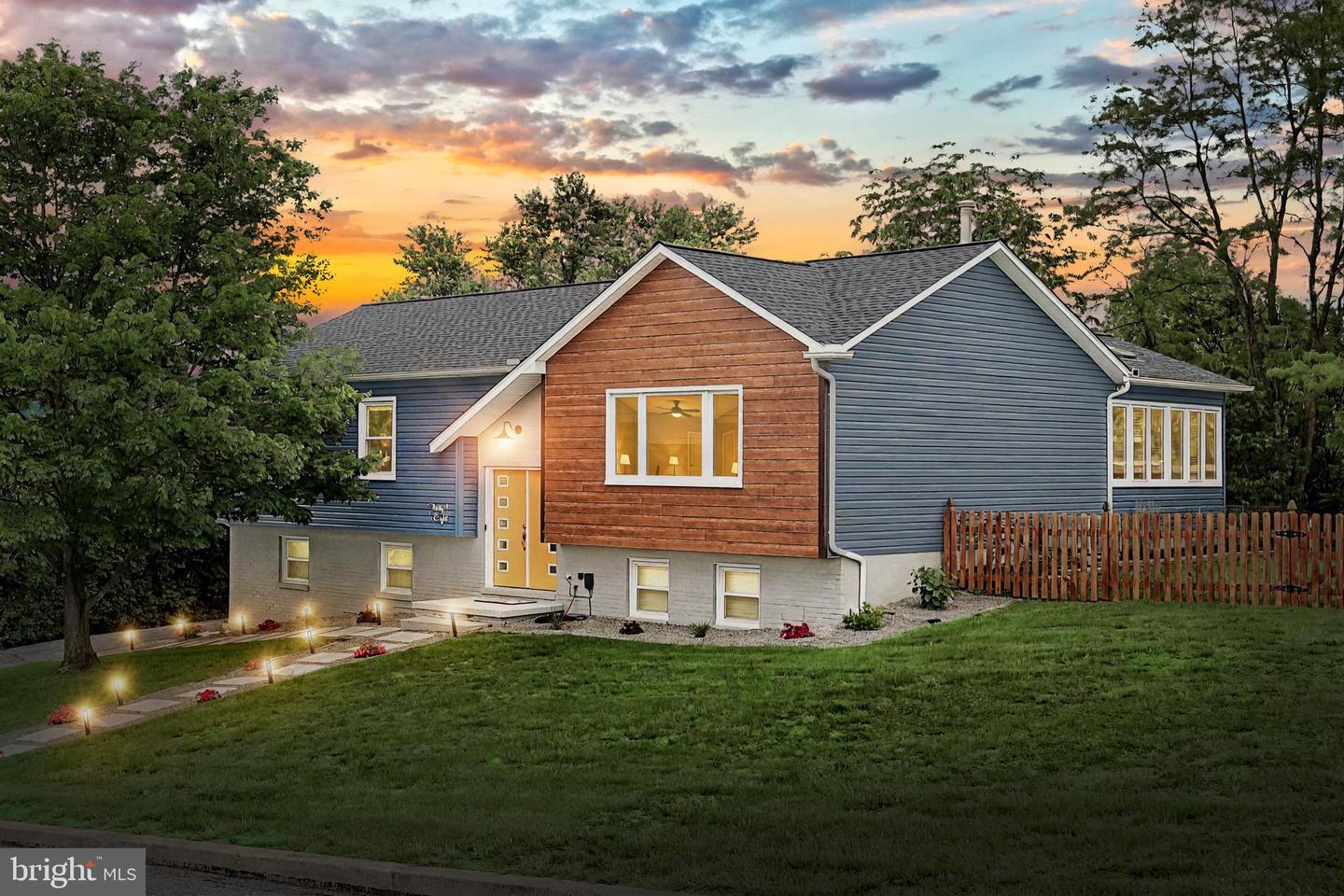Local Realty Service Provided By: Coldwell Banker Heritage Real Estate

38 Hillside Ter, Glen Rock, PA 17327
$390,000
4
Beds
2
Baths
2,212
Sq Ft
Single Family
Sold
Listed by
Linda J Ferguson
Bought with Iron Valley Real Estate Hanover
Berkshire Hathaway HomeServices Homesale Realty
MLS#
PAYK2075748
Source:
BRIGHTMLS
Sorry, we are unable to map this address
About This Home
Home Facts
Single Family
2 Baths
4 Bedrooms
Built in 1989
Price Summary
379,900
$171 per Sq. Ft.
MLS #:
PAYK2075748
Sold:
July 8, 2025
Rooms & Interior
Bedrooms
Total Bedrooms:
4
Bathrooms
Total Bathrooms:
2
Full Bathrooms:
2
Interior
Living Area:
2,212 Sq. Ft.
Structure
Structure
Architectural Style:
Raised Ranch/Rambler
Building Area:
2,212 Sq. Ft.
Year Built:
1989
Lot
Lot Size (Sq. Ft):
24,829
Finances & Disclosures
Price:
$379,900
Price per Sq. Ft:
$171 per Sq. Ft.
Source:BRIGHTMLS
The information being provided by Bright MLS is for the consumer’s personal, non-commercial use and may not be used for any purpose other than to identify prospective properties consumers may be interested in purchasing. The information is deemed reliable but not guaranteed and should therefore be independently verified. © 2025 Bright MLS All rights reserved.