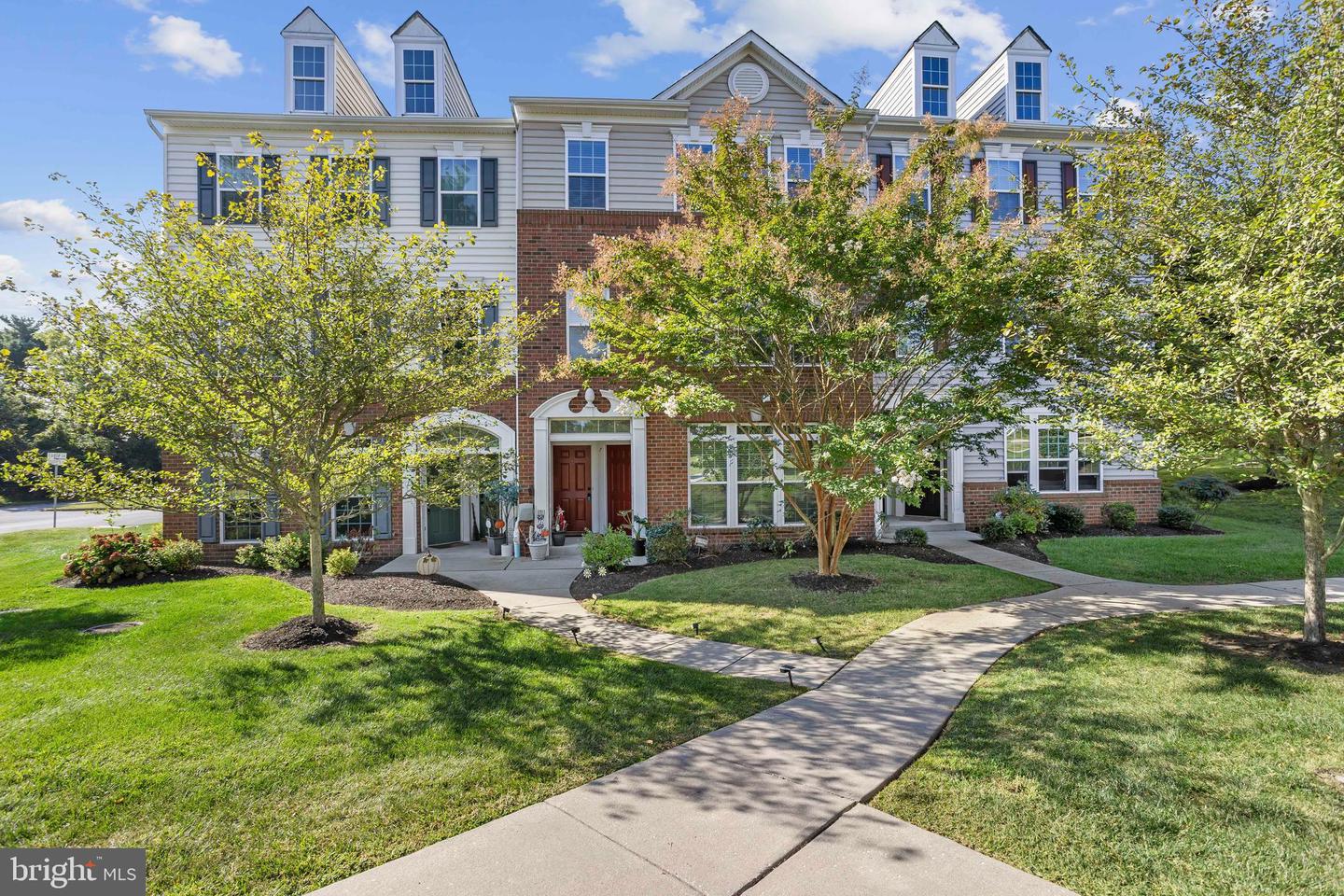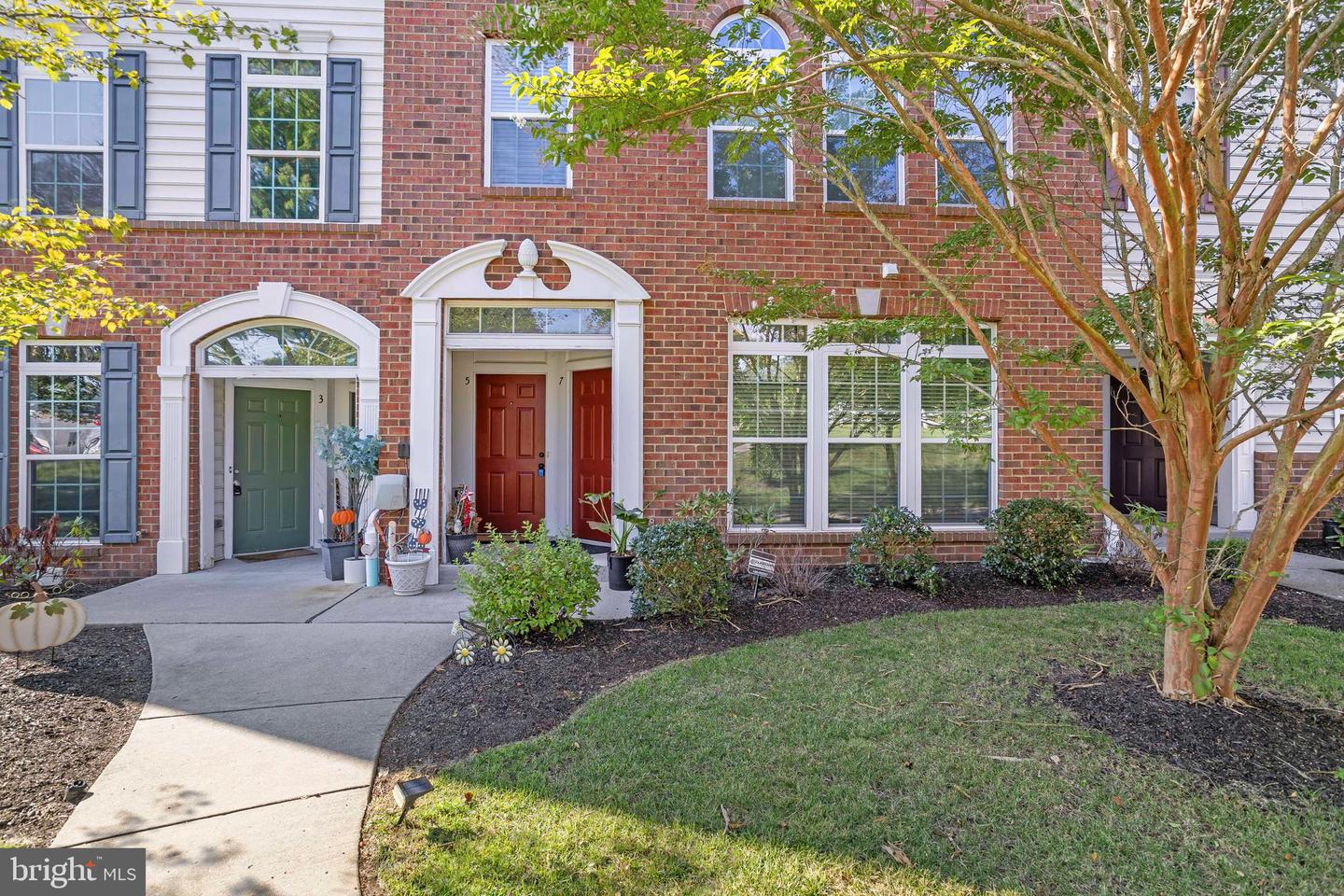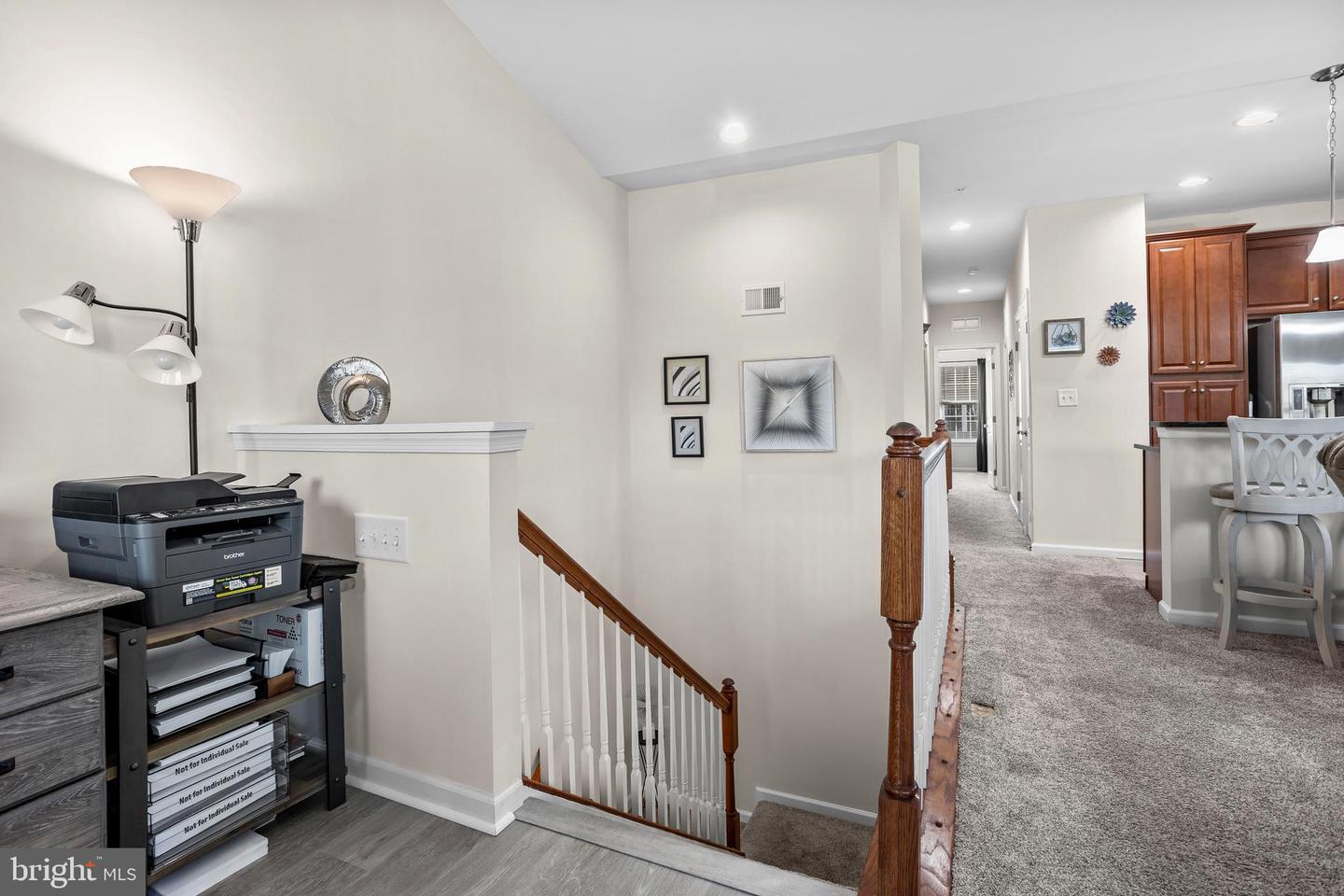


5 Eagle Ln, Glen Mills, PA 19342
$360,000
2
Beds
2
Baths
1,250
Sq Ft
Condo
Pending
Listed by
Michael Mulholland
John Port
Long & Foster Real Estate, Inc.
Last updated:
September 30, 2025, 03:39 AM
MLS#
PADE2100356
Source:
BRIGHTMLS
About This Home
Home Facts
Condo
2 Baths
2 Bedrooms
Built in 2014
Price Summary
360,000
$288 per Sq. Ft.
MLS #:
PADE2100356
Last Updated:
September 30, 2025, 03:39 AM
Added:
12 day(s) ago
Rooms & Interior
Bedrooms
Total Bedrooms:
2
Bathrooms
Total Bathrooms:
2
Full Bathrooms:
2
Interior
Living Area:
1,250 Sq. Ft.
Structure
Structure
Building Area:
1,250 Sq. Ft.
Year Built:
2014
Finances & Disclosures
Price:
$360,000
Price per Sq. Ft:
$288 per Sq. Ft.
Contact an Agent
Yes, I would like more information from Coldwell Banker. Please use and/or share my information with a Coldwell Banker agent to contact me about my real estate needs.
By clicking Contact I agree a Coldwell Banker Agent may contact me by phone or text message including by automated means and prerecorded messages about real estate services, and that I can access real estate services without providing my phone number. I acknowledge that I have read and agree to the Terms of Use and Privacy Notice.
Contact an Agent
Yes, I would like more information from Coldwell Banker. Please use and/or share my information with a Coldwell Banker agent to contact me about my real estate needs.
By clicking Contact I agree a Coldwell Banker Agent may contact me by phone or text message including by automated means and prerecorded messages about real estate services, and that I can access real estate services without providing my phone number. I acknowledge that I have read and agree to the Terms of Use and Privacy Notice.