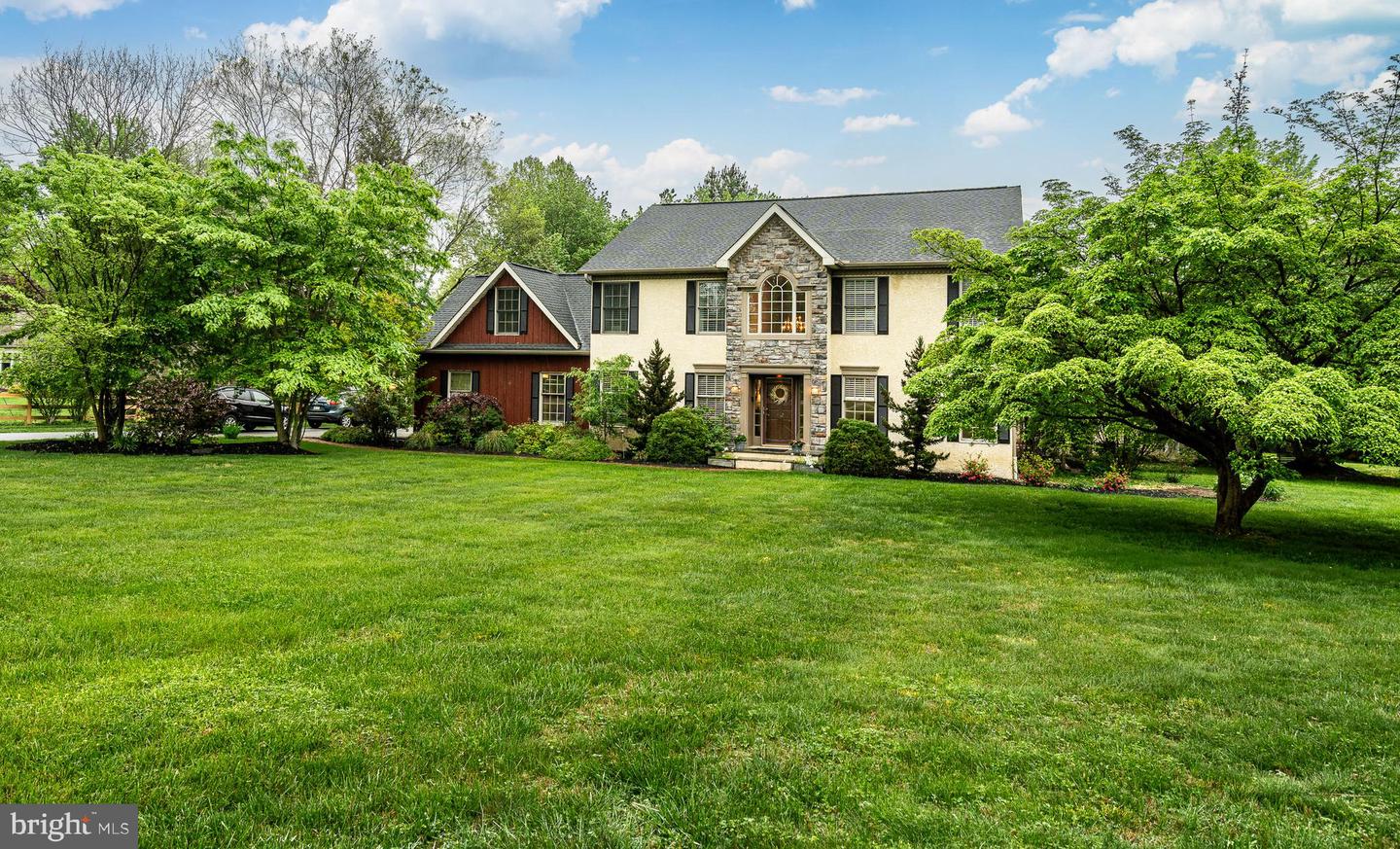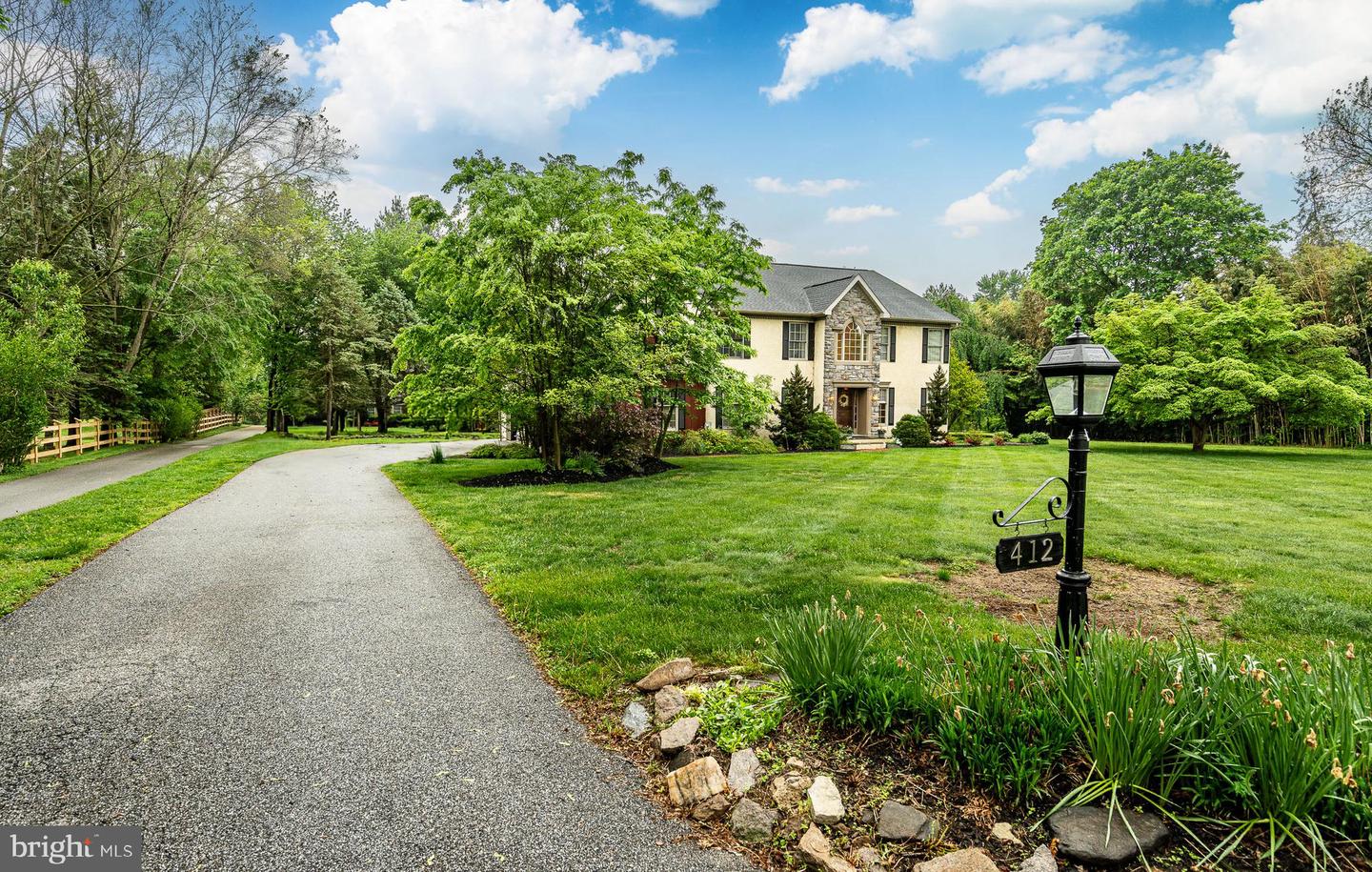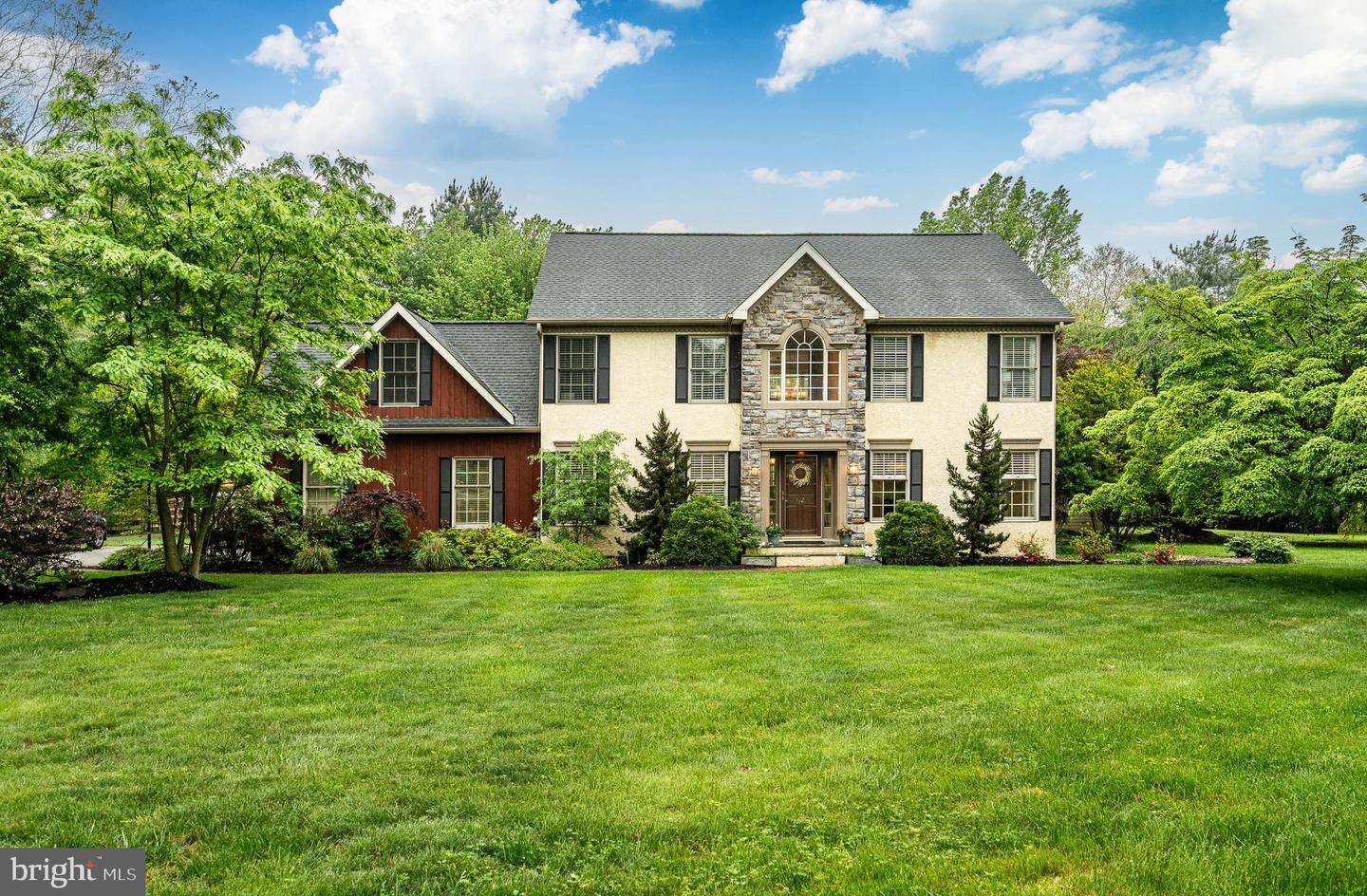


412 Ivy Mills Rd, Glen Mills, PA 19342
$849,924
4
Beds
3
Baths
3,453
Sq Ft
Single Family
Pending
Listed by
Maria A Mcanulty
Century 21 The Real Estate Store
Last updated:
May 13, 2025, 07:35 PM
MLS#
PADE2090102
Source:
BRIGHTMLS
About This Home
Home Facts
Single Family
3 Baths
4 Bedrooms
Built in 1991
Price Summary
849,924
$246 per Sq. Ft.
MLS #:
PADE2090102
Last Updated:
May 13, 2025, 07:35 PM
Added:
18 day(s) ago
Rooms & Interior
Bedrooms
Total Bedrooms:
4
Bathrooms
Total Bathrooms:
3
Full Bathrooms:
2
Interior
Living Area:
3,453 Sq. Ft.
Structure
Structure
Architectural Style:
Traditional
Building Area:
3,453 Sq. Ft.
Year Built:
1991
Lot
Lot Size (Sq. Ft):
30,056
Finances & Disclosures
Price:
$849,924
Price per Sq. Ft:
$246 per Sq. Ft.
Contact an Agent
Yes, I would like more information from Coldwell Banker. Please use and/or share my information with a Coldwell Banker agent to contact me about my real estate needs.
By clicking Contact I agree a Coldwell Banker Agent may contact me by phone or text message including by automated means and prerecorded messages about real estate services, and that I can access real estate services without providing my phone number. I acknowledge that I have read and agree to the Terms of Use and Privacy Notice.
Contact an Agent
Yes, I would like more information from Coldwell Banker. Please use and/or share my information with a Coldwell Banker agent to contact me about my real estate needs.
By clicking Contact I agree a Coldwell Banker Agent may contact me by phone or text message including by automated means and prerecorded messages about real estate services, and that I can access real estate services without providing my phone number. I acknowledge that I have read and agree to the Terms of Use and Privacy Notice.