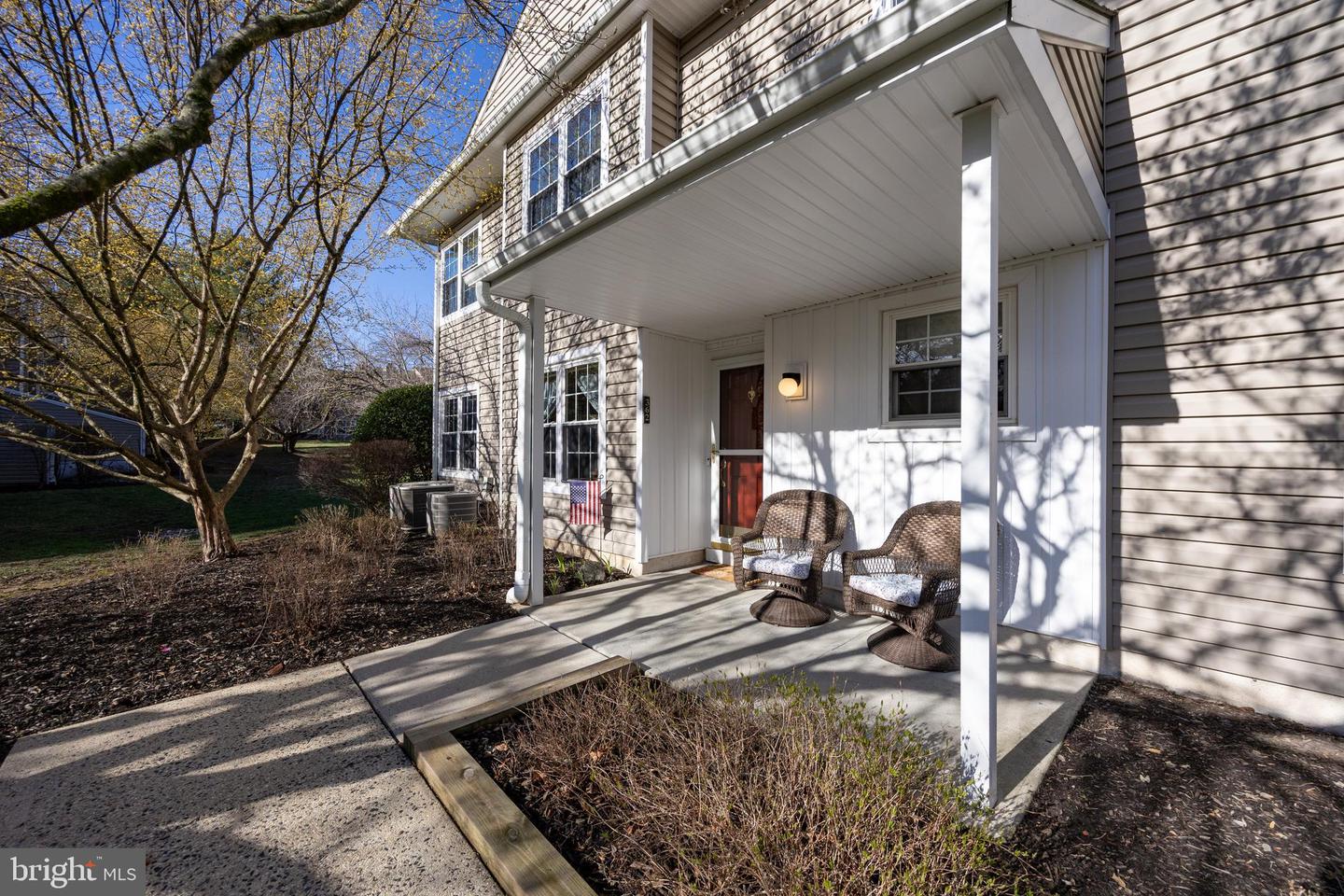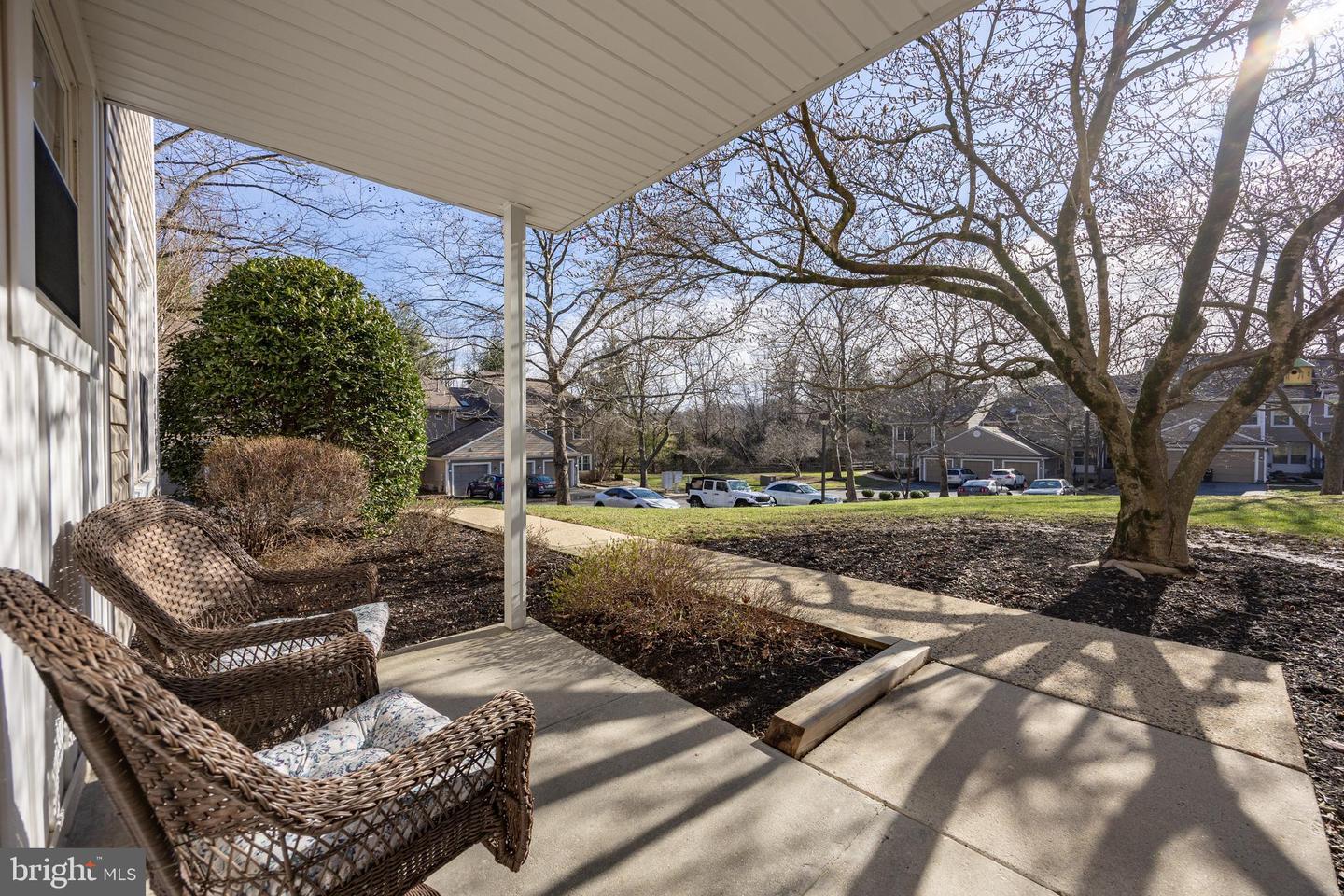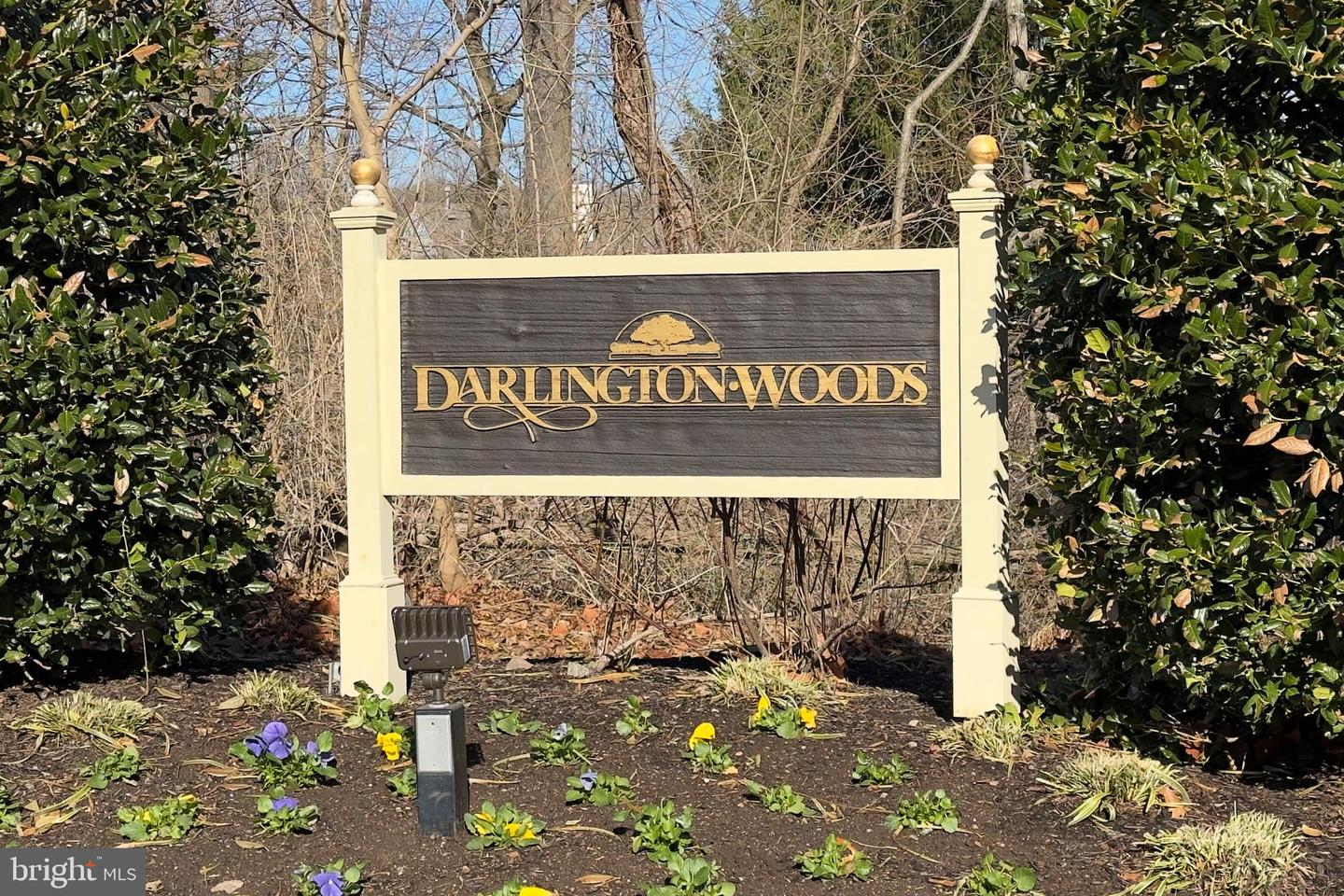


362 Radford Ct #362, Glen Mills, PA 19342
$395,000
2
Beds
2
Baths
1,370
Sq Ft
Townhouse
Pending
Listed by
Joseph M Nemeth
Keller Williams Real Estate -Exton
Last updated:
April 16, 2025, 07:31 AM
MLS#
PADE2086388
Source:
BRIGHTMLS
About This Home
Home Facts
Townhouse
2 Baths
2 Bedrooms
Built in 1990
Price Summary
395,000
$288 per Sq. Ft.
MLS #:
PADE2086388
Last Updated:
April 16, 2025, 07:31 AM
Added:
a month ago
Rooms & Interior
Bedrooms
Total Bedrooms:
2
Bathrooms
Total Bathrooms:
2
Full Bathrooms:
2
Interior
Living Area:
1,370 Sq. Ft.
Structure
Structure
Building Area:
1,370 Sq. Ft.
Year Built:
1990
Lot
Lot Size (Sq. Ft):
1,306
Finances & Disclosures
Price:
$395,000
Price per Sq. Ft:
$288 per Sq. Ft.
Contact an Agent
Yes, I would like more information from Coldwell Banker. Please use and/or share my information with a Coldwell Banker agent to contact me about my real estate needs.
By clicking Contact I agree a Coldwell Banker Agent may contact me by phone or text message including by automated means and prerecorded messages about real estate services, and that I can access real estate services without providing my phone number. I acknowledge that I have read and agree to the Terms of Use and Privacy Notice.
Contact an Agent
Yes, I would like more information from Coldwell Banker. Please use and/or share my information with a Coldwell Banker agent to contact me about my real estate needs.
By clicking Contact I agree a Coldwell Banker Agent may contact me by phone or text message including by automated means and prerecorded messages about real estate services, and that I can access real estate services without providing my phone number. I acknowledge that I have read and agree to the Terms of Use and Privacy Notice.