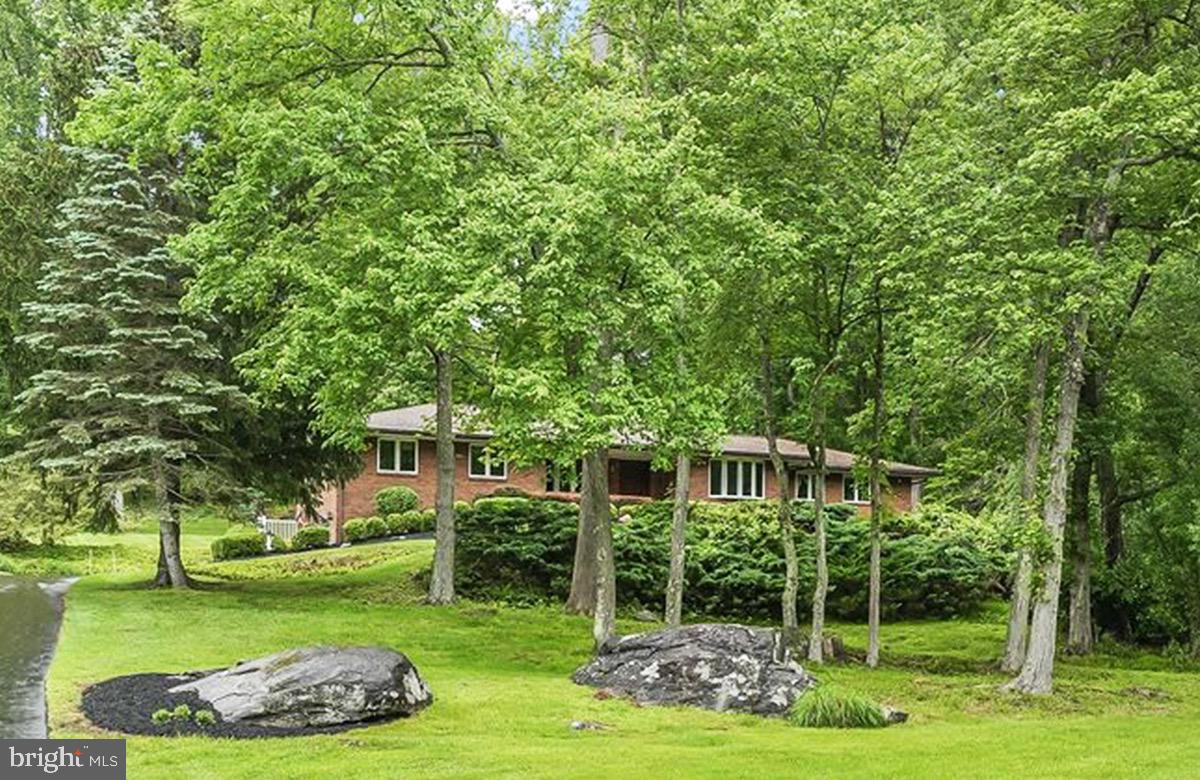Local Realty Service Provided By: Coldwell Banker Realty

35 Andrien Rd, Glen Mills, PA 19342
$685,000
Last List Price
4
Beds
2
Baths
2,900
Sq Ft
Single Family
Sold
Listed by
Nicole Skinner
Cg Realty, LLC.
MLS#
PADE2091320
Source:
BRIGHTMLS
Sorry, we are unable to map this address
About This Home
Home Facts
Single Family
2 Baths
4 Bedrooms
Built in 1988
Price Summary
685,000
$236 per Sq. Ft.
MLS #:
PADE2091320
Rooms & Interior
Bedrooms
Total Bedrooms:
4
Bathrooms
Total Bathrooms:
2
Full Bathrooms:
2
Interior
Living Area:
2,900 Sq. Ft.
Structure
Structure
Architectural Style:
Ranch/Rambler
Building Area:
2,900 Sq. Ft.
Year Built:
1988
Lot
Lot Size (Sq. Ft):
98,010
Finances & Disclosures
Price:
$685,000
Price per Sq. Ft:
$236 per Sq. Ft.
Source:BRIGHTMLS
The information being provided by Bright MLS is for the consumer’s personal, non-commercial use and may not be used for any purpose other than to identify prospective properties consumers may be interested in purchasing. The information is deemed reliable but not guaranteed and should therefore be independently verified. © 2025 Bright MLS All rights reserved.