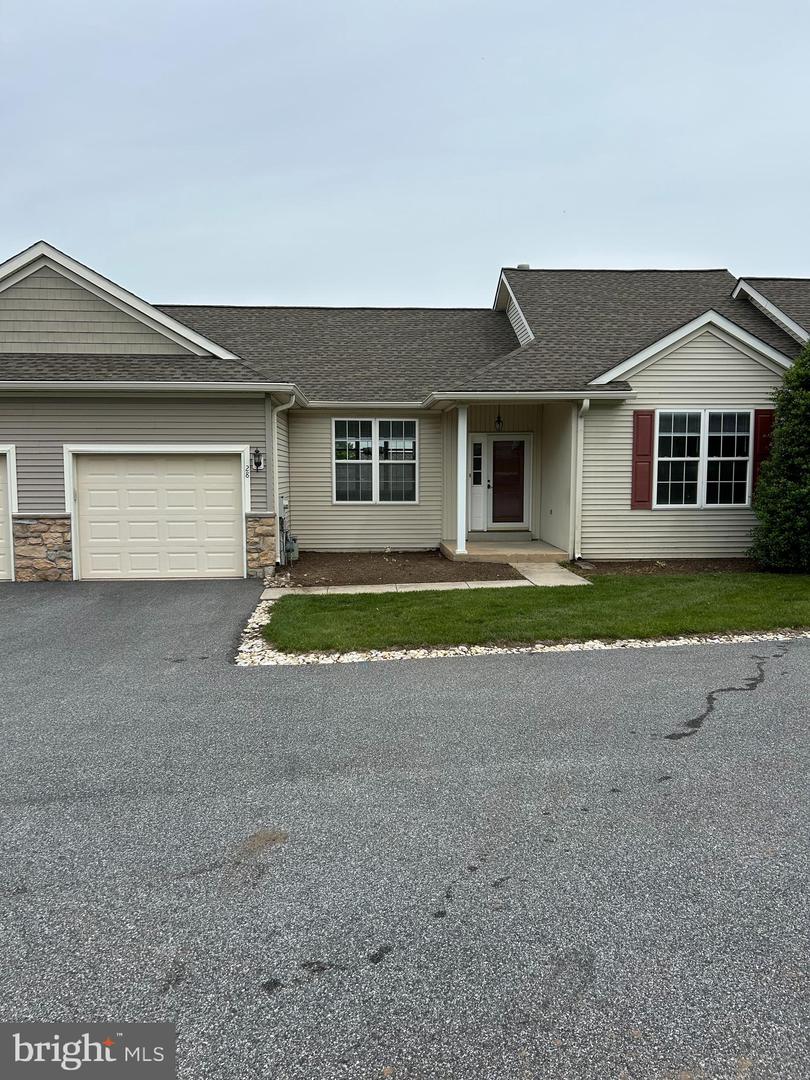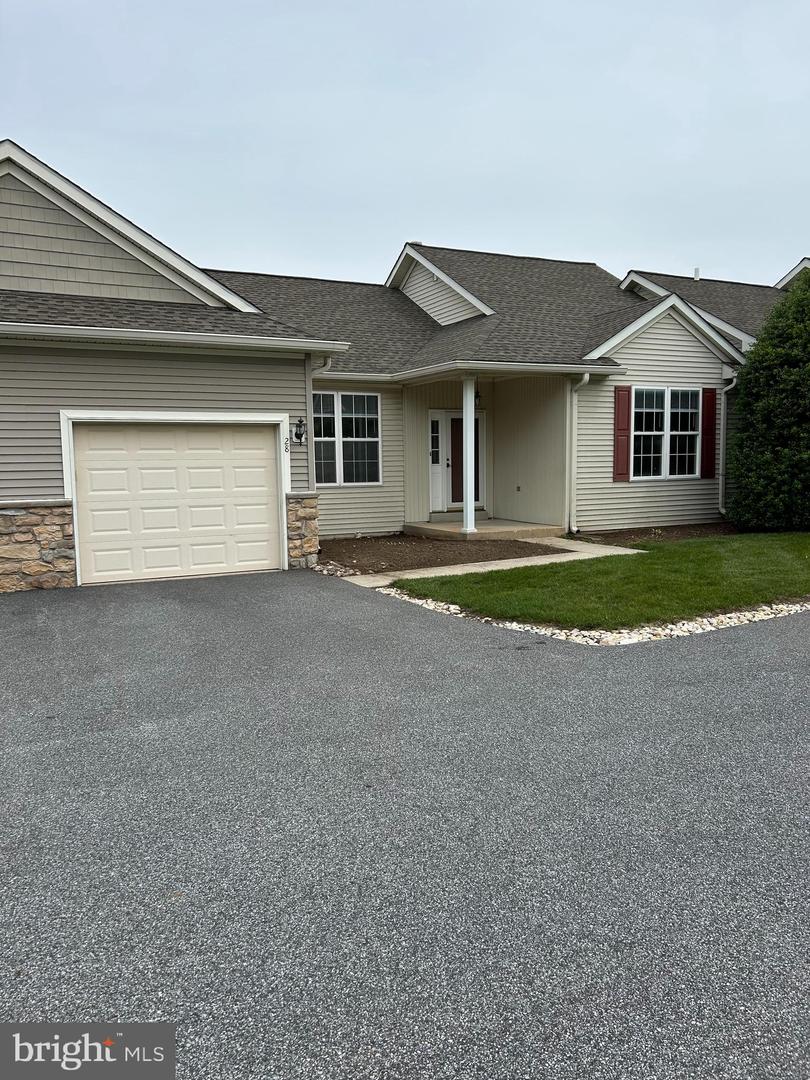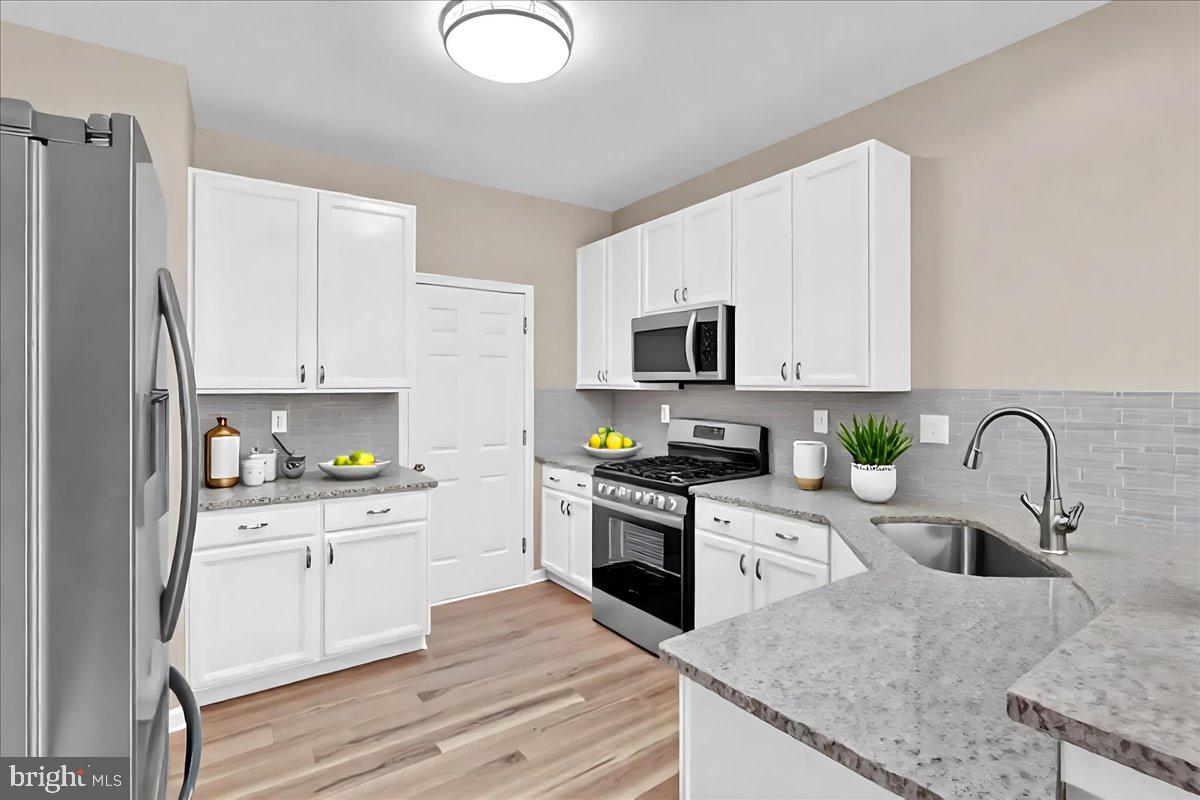


28 W Houndpack Way, Glen Mills, PA 19342
$575,000
2
Beds
2
Baths
2,706
Sq Ft
Townhouse
Active
Listed by
Frederick Hencken
Keller Williams Real Estate-Blue Bell
Last updated:
June 15, 2025, 01:48 PM
MLS#
PADE2090810
Source:
BRIGHTMLS
About This Home
Home Facts
Townhouse
2 Baths
2 Bedrooms
Built in 1996
Price Summary
575,000
$212 per Sq. Ft.
MLS #:
PADE2090810
Last Updated:
June 15, 2025, 01:48 PM
Added:
20 day(s) ago
Rooms & Interior
Bedrooms
Total Bedrooms:
2
Bathrooms
Total Bathrooms:
2
Full Bathrooms:
2
Interior
Living Area:
2,706 Sq. Ft.
Structure
Structure
Architectural Style:
Raised Ranch/Rambler
Building Area:
2,706 Sq. Ft.
Year Built:
1996
Lot
Lot Size (Sq. Ft):
1,742
Finances & Disclosures
Price:
$575,000
Price per Sq. Ft:
$212 per Sq. Ft.
Contact an Agent
Yes, I would like more information from Coldwell Banker. Please use and/or share my information with a Coldwell Banker agent to contact me about my real estate needs.
By clicking Contact I agree a Coldwell Banker Agent may contact me by phone or text message including by automated means and prerecorded messages about real estate services, and that I can access real estate services without providing my phone number. I acknowledge that I have read and agree to the Terms of Use and Privacy Notice.
Contact an Agent
Yes, I would like more information from Coldwell Banker. Please use and/or share my information with a Coldwell Banker agent to contact me about my real estate needs.
By clicking Contact I agree a Coldwell Banker Agent may contact me by phone or text message including by automated means and prerecorded messages about real estate services, and that I can access real estate services without providing my phone number. I acknowledge that I have read and agree to the Terms of Use and Privacy Notice.