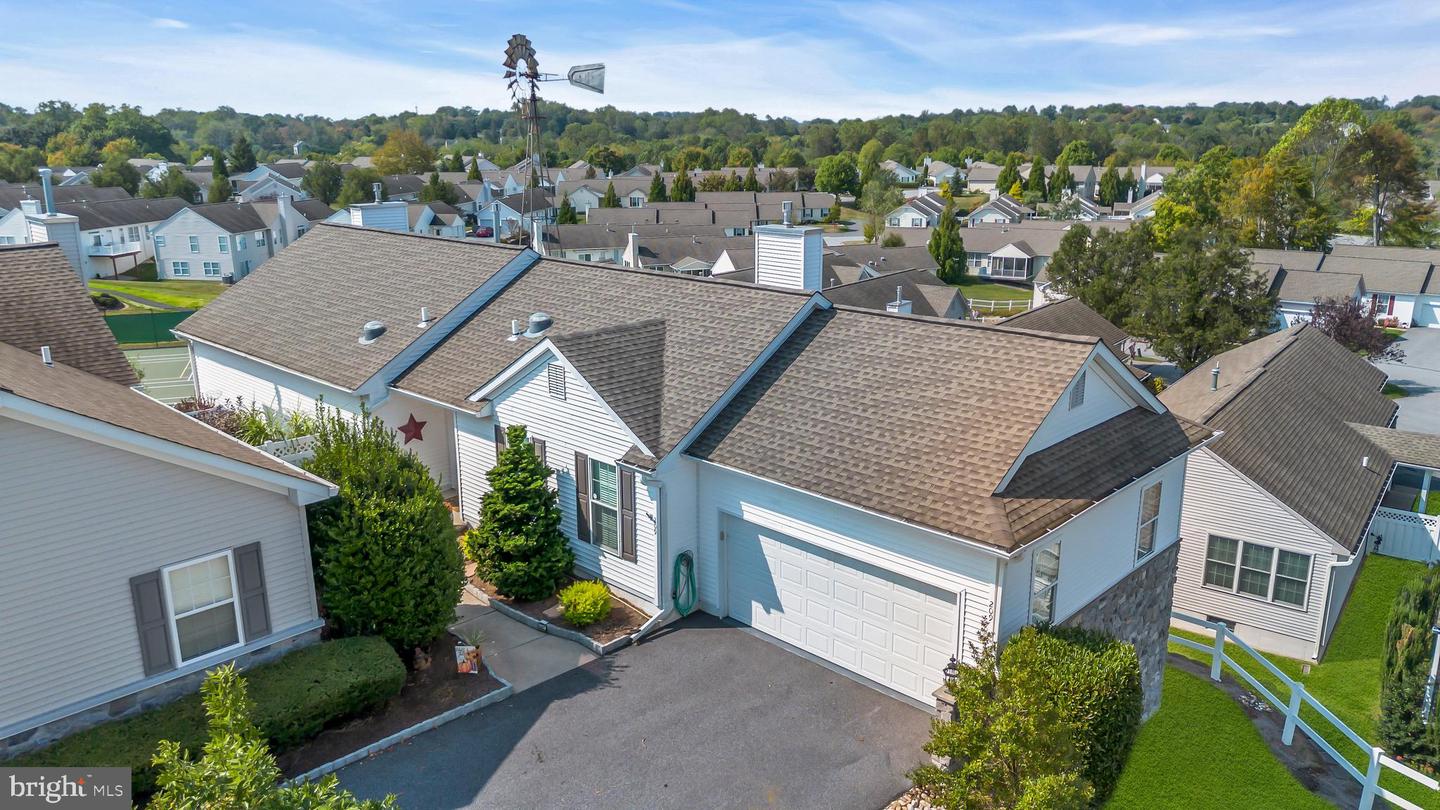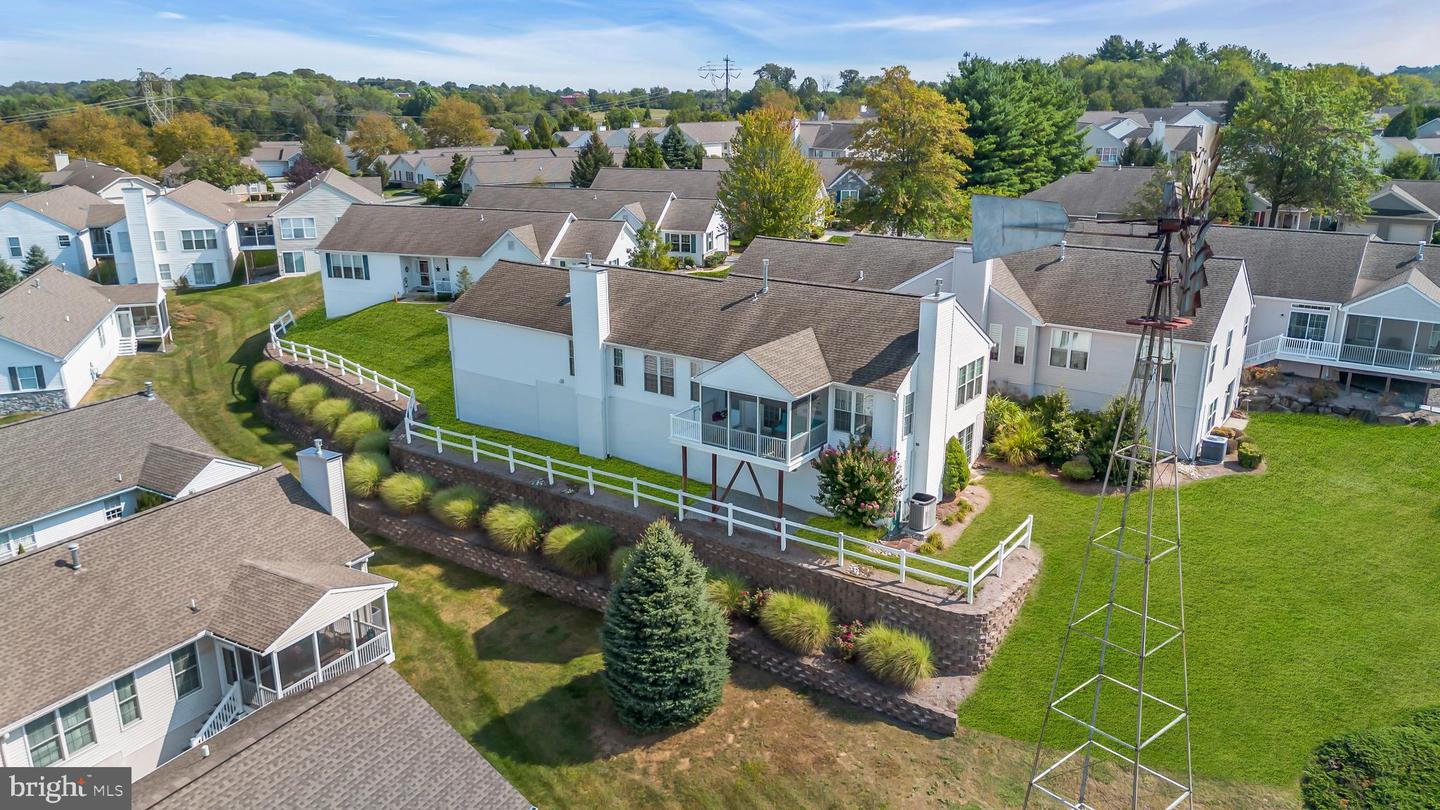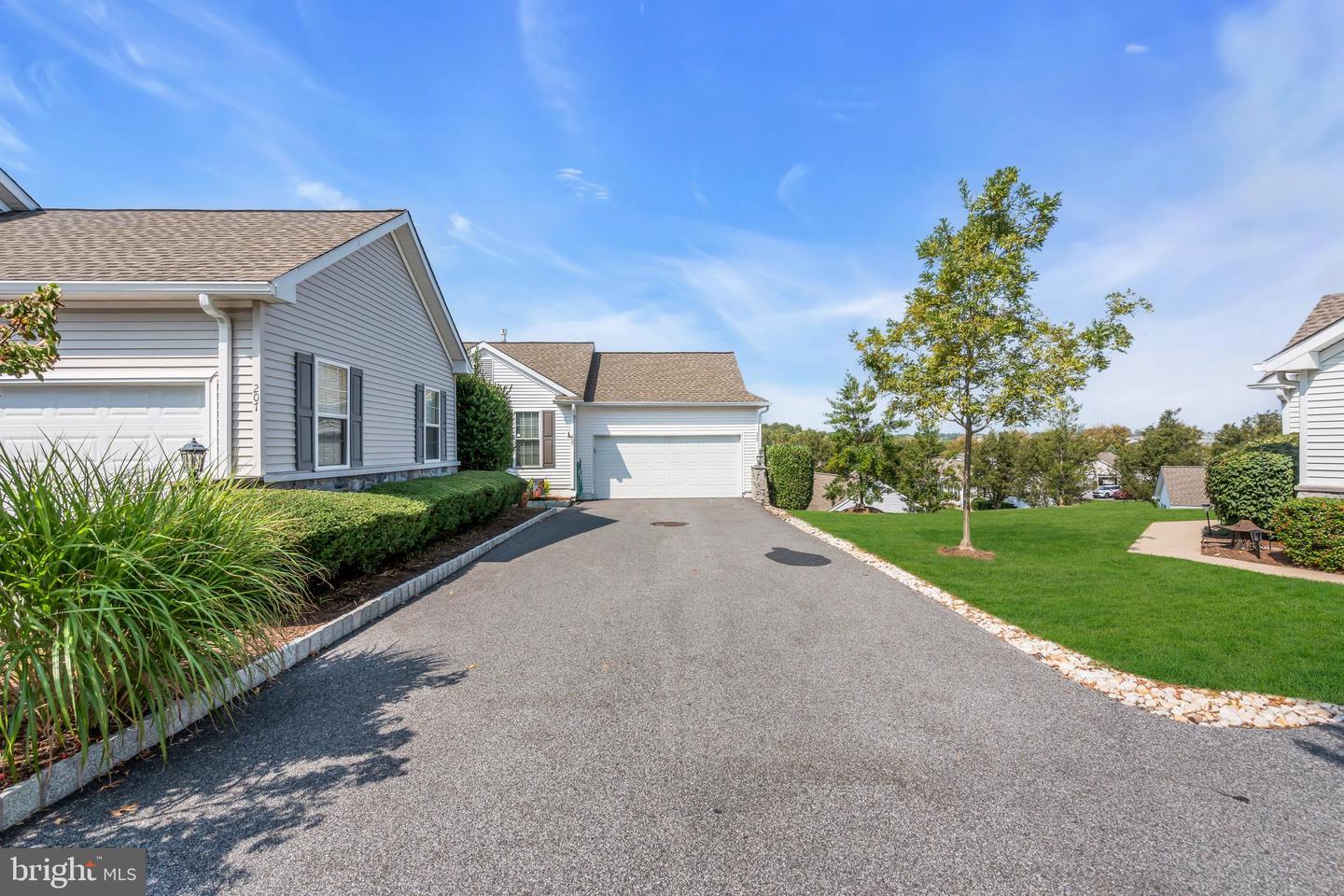


209 N Silver Fox Dr, Glen Mills, PA 19342
Active
Listed by
Robin M Anderson
Keller Williams Real Estate - Media
Last updated:
September 29, 2025, 05:41 PM
MLS#
PADE2100734
Source:
BRIGHTMLS
About This Home
Home Facts
Single Family
3 Baths
2 Bedrooms
Built in 1998
Price Summary
670,000
$272 per Sq. Ft.
MLS #:
PADE2100734
Last Updated:
September 29, 2025, 05:41 PM
Added:
3 day(s) ago
Rooms & Interior
Bedrooms
Total Bedrooms:
2
Bathrooms
Total Bathrooms:
3
Full Bathrooms:
2
Interior
Living Area:
2,460 Sq. Ft.
Structure
Structure
Architectural Style:
Ranch/Rambler
Building Area:
2,460 Sq. Ft.
Year Built:
1998
Lot
Lot Size (Sq. Ft):
2,178
Finances & Disclosures
Price:
$670,000
Price per Sq. Ft:
$272 per Sq. Ft.
Contact an Agent
Yes, I would like more information from Coldwell Banker. Please use and/or share my information with a Coldwell Banker agent to contact me about my real estate needs.
By clicking Contact I agree a Coldwell Banker Agent may contact me by phone or text message including by automated means and prerecorded messages about real estate services, and that I can access real estate services without providing my phone number. I acknowledge that I have read and agree to the Terms of Use and Privacy Notice.
Contact an Agent
Yes, I would like more information from Coldwell Banker. Please use and/or share my information with a Coldwell Banker agent to contact me about my real estate needs.
By clicking Contact I agree a Coldwell Banker Agent may contact me by phone or text message including by automated means and prerecorded messages about real estate services, and that I can access real estate services without providing my phone number. I acknowledge that I have read and agree to the Terms of Use and Privacy Notice.