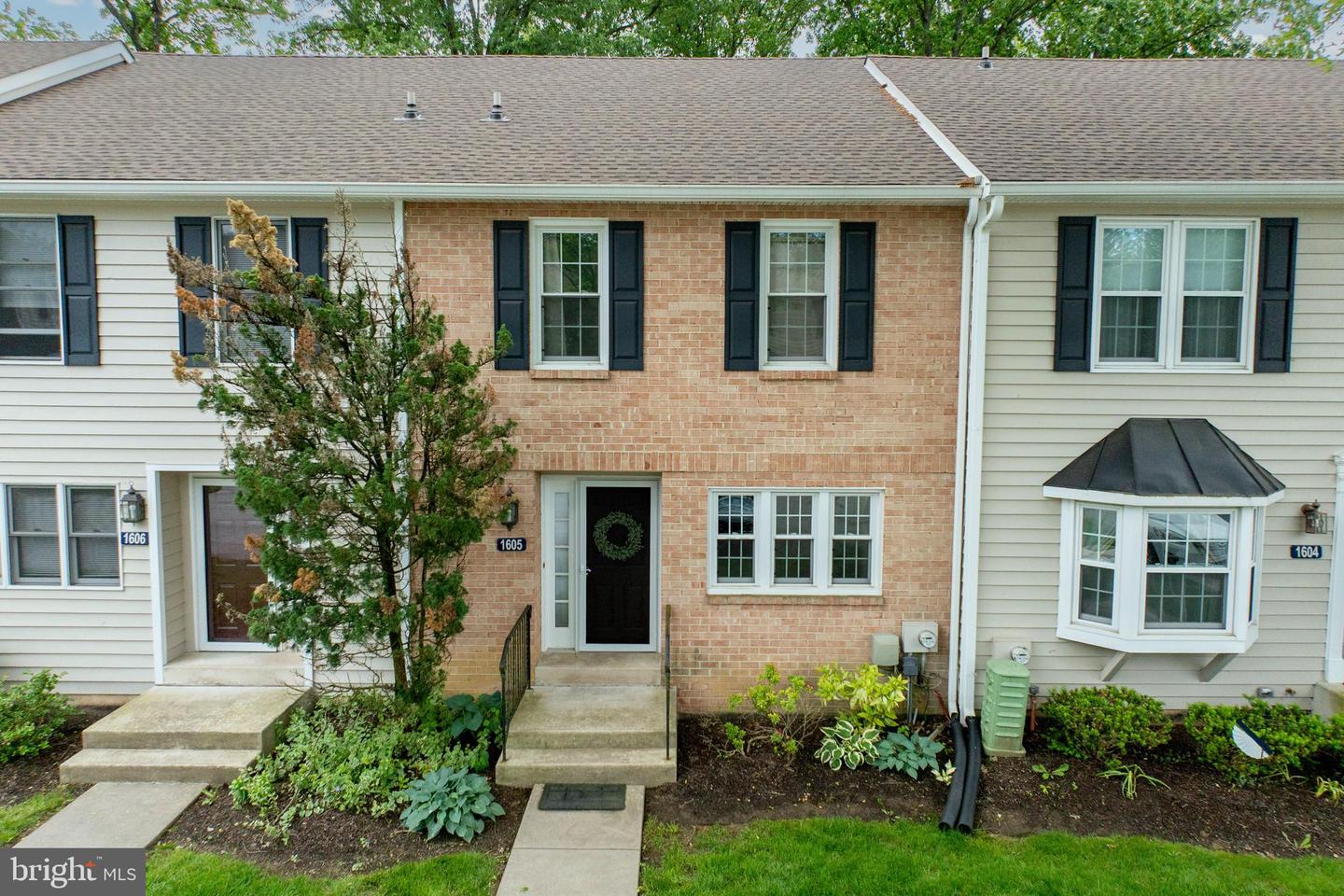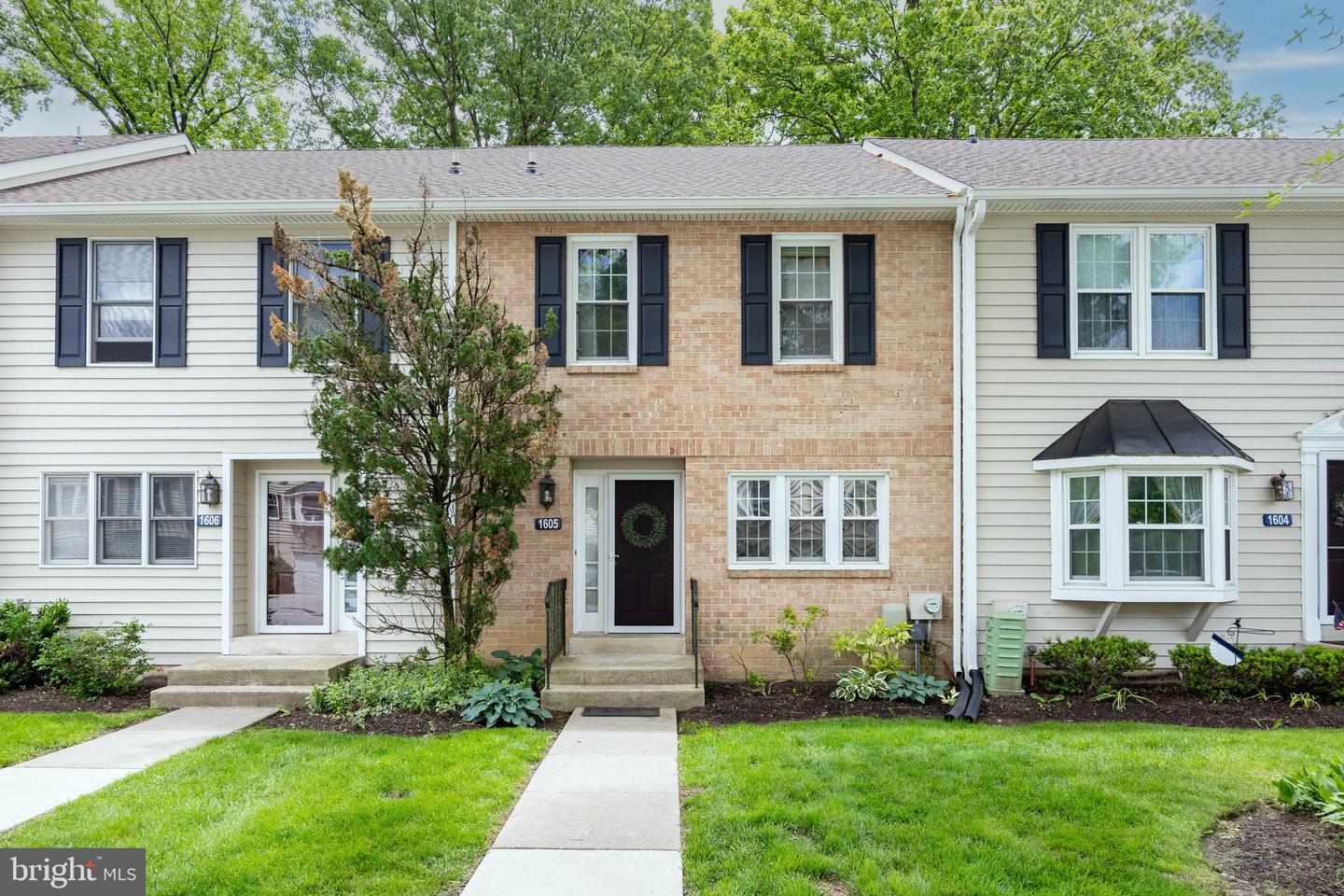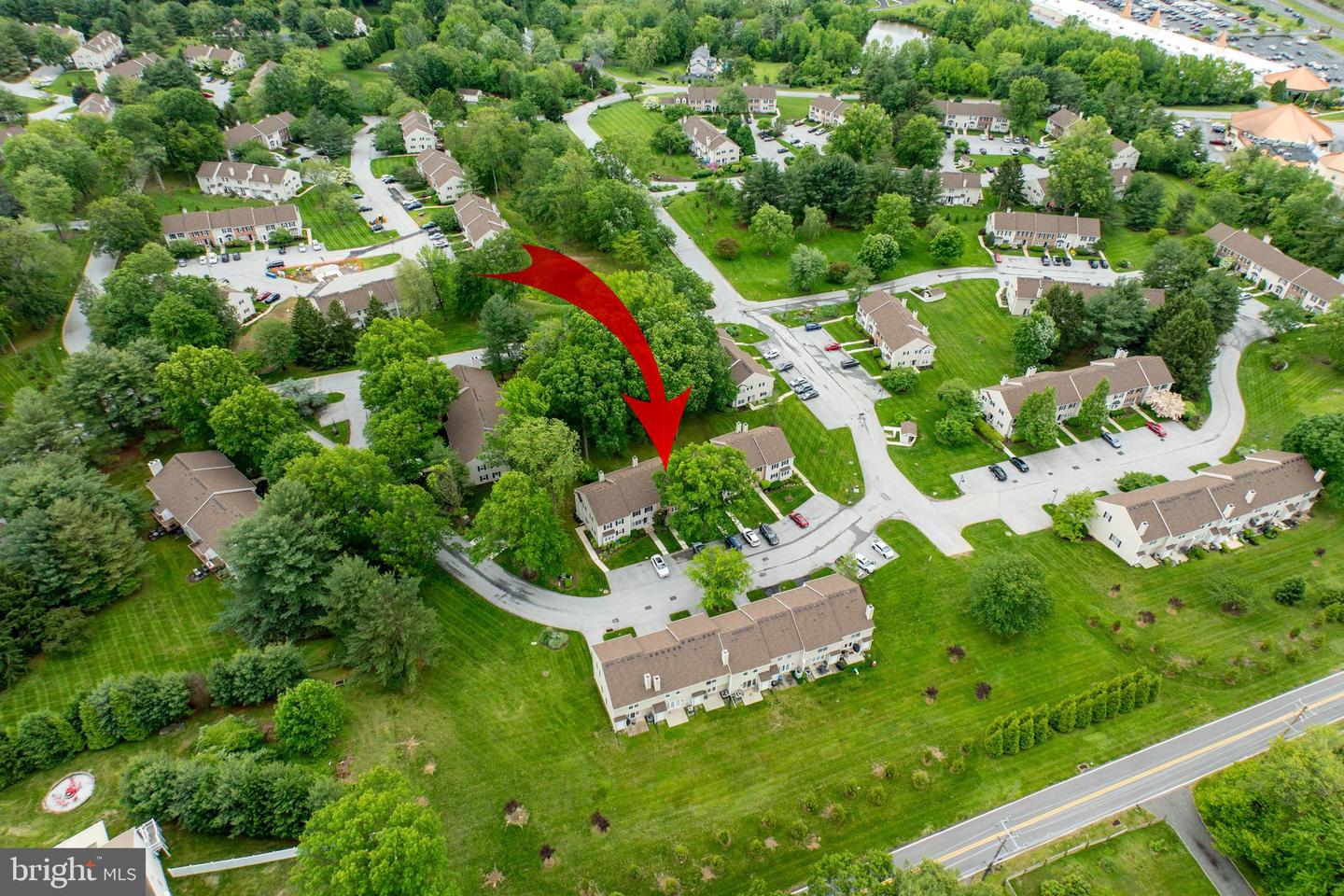


Listed by
Brian Spangler
Bhhs Fox & Roach-Chadds Ford
Last updated:
August 10, 2025, 07:23 AM
MLS#
PADE2091760
Source:
BRIGHTMLS
About This Home
Home Facts
Townhouse
3 Baths
2 Bedrooms
Built in 1986
Price Summary
385,000
$192 per Sq. Ft.
MLS #:
PADE2091760
Last Updated:
August 10, 2025, 07:23 AM
Added:
2 month(s) ago
Rooms & Interior
Bedrooms
Total Bedrooms:
2
Bathrooms
Total Bathrooms:
3
Full Bathrooms:
2
Interior
Living Area:
2,000 Sq. Ft.
Structure
Structure
Architectural Style:
Traditional
Building Area:
2,000 Sq. Ft.
Year Built:
1986
Lot
Lot Size (Sq. Ft):
871
Finances & Disclosures
Price:
$385,000
Price per Sq. Ft:
$192 per Sq. Ft.
Contact an Agent
Yes, I would like more information from Coldwell Banker. Please use and/or share my information with a Coldwell Banker agent to contact me about my real estate needs.
By clicking Contact I agree a Coldwell Banker Agent may contact me by phone or text message including by automated means and prerecorded messages about real estate services, and that I can access real estate services without providing my phone number. I acknowledge that I have read and agree to the Terms of Use and Privacy Notice.
Contact an Agent
Yes, I would like more information from Coldwell Banker. Please use and/or share my information with a Coldwell Banker agent to contact me about my real estate needs.
By clicking Contact I agree a Coldwell Banker Agent may contact me by phone or text message including by automated means and prerecorded messages about real estate services, and that I can access real estate services without providing my phone number. I acknowledge that I have read and agree to the Terms of Use and Privacy Notice.