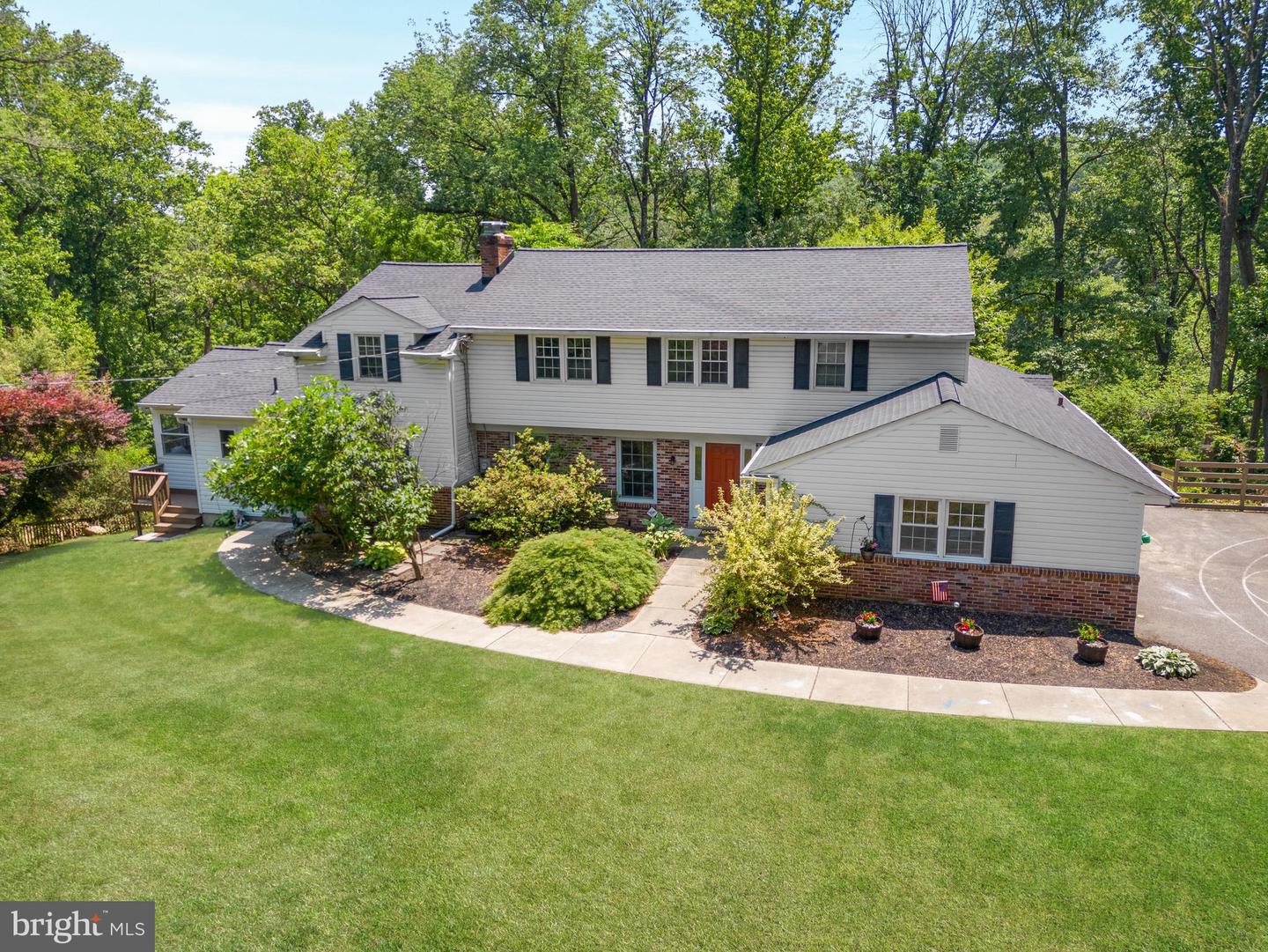Welcome to this remarkable home situated on a serene cul-de-sac, representing the epitome of comfort and luxury. As the proud realtor representing the seller, it is my pleasure to introduce you to this exceptional property, poised to captivate discerning buyers.
Nestled on a spacious 1-acre lot, this brick home with vinyl siding showcases timeless elegance and durability. With a brand new roof installed in May 2023, this residence boasts both aesthetic appeal and peace of mind. As you arrive, you'll appreciate the convenience of an outside detached carport with storage, providing ample space for your vehicles and additional belongings.
Step onto the property and discover a wealth of outdoor amenities. A basketball court offers a haven for sports enthusiasts, while a two-tiered lawn invites outdoor activities and entertaining possibilities. The expansive rear deck, accessible via sliders from the full eat-in kitchen, provides a picturesque setting to relax and overlook the beautifully landscaped yard.
Enter the main house and be greeted by a spacious and thoughtfully designed interior. The living room features newer floors, high hats, and ceiling fans, creating a comfortable and inviting atmosphere. The full eat-in kitchen boasts an abundance of counter space, ideal for culinary enthusiasts. The adjacent dining room, with its chair rail and hardwood floors, exudes elegance and charm. A formal living room, complete with hardwood floors and a wood-burning fireplace, provides a cozy retreat for family gatherings or quiet evenings.
Upstairs, three generously sized bedrooms and a hallway full bath offer comfortable accommodations for family and guests. The master suite is a private sanctuary, featuring a full bath, three walk-in closets, tile in the bathroom with his and her vanities, and a convenient laundry shoot. Pull-down steps provide easy access to the attic, offering ample storage space.
The fully finished walkout basement provides additional living space with its versatile rooms. An office, complete with a half bath, allows for productivity and privacy. A cozy TV room, storage room, bonus room, exercise room, and utility room cater to various needs, ensuring every member of the household has their desired space.
This home also includes a separate in-law suite with private access, as well as access to and from the main house. The in-law suite comprises a full kitchen, formal living room, living room with vaulted ceilings, a three-season room, and a convenient first-floor half bath. Upstairs, a bedroom with a full bath and walk-in closet creates a comfortable and private living space.
Located within an award-winning school district, this home offers not only luxurious living but also the peace of mind that comes with exceptional education opportunities for your family.
In conclusion, this exquisite home on a cul-de-sac, boasting a detached carport, basketball court, two-tiered lawn, and an expansive 1-acre lot, presents a rare opportunity to acquire a truly exceptional property. With its impressive features, versatile living spaces, and desirable location within an award-winning school district, this residence is ready to make dreams of luxurious living a reality. Don't miss your chance to own this remarkable home!
