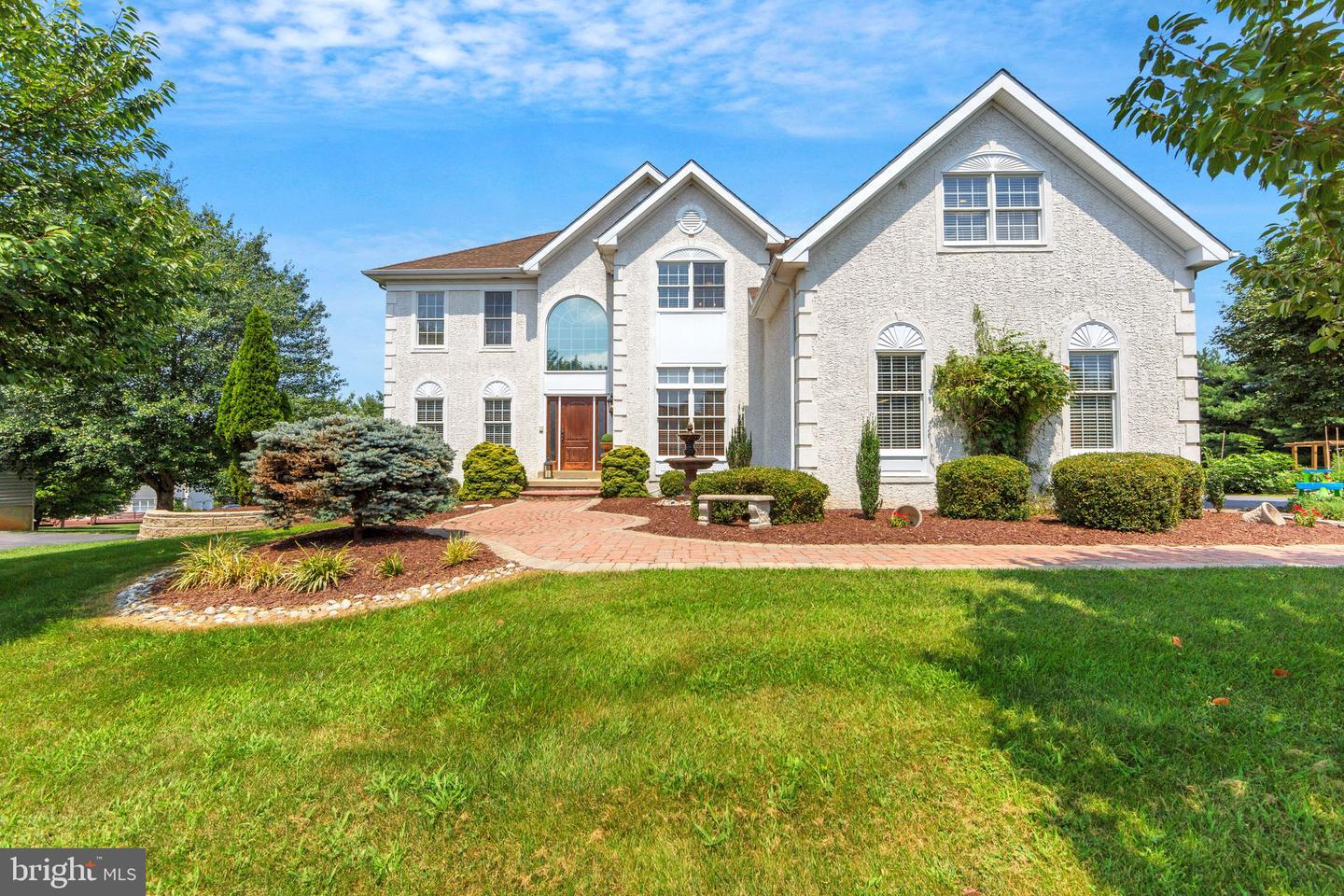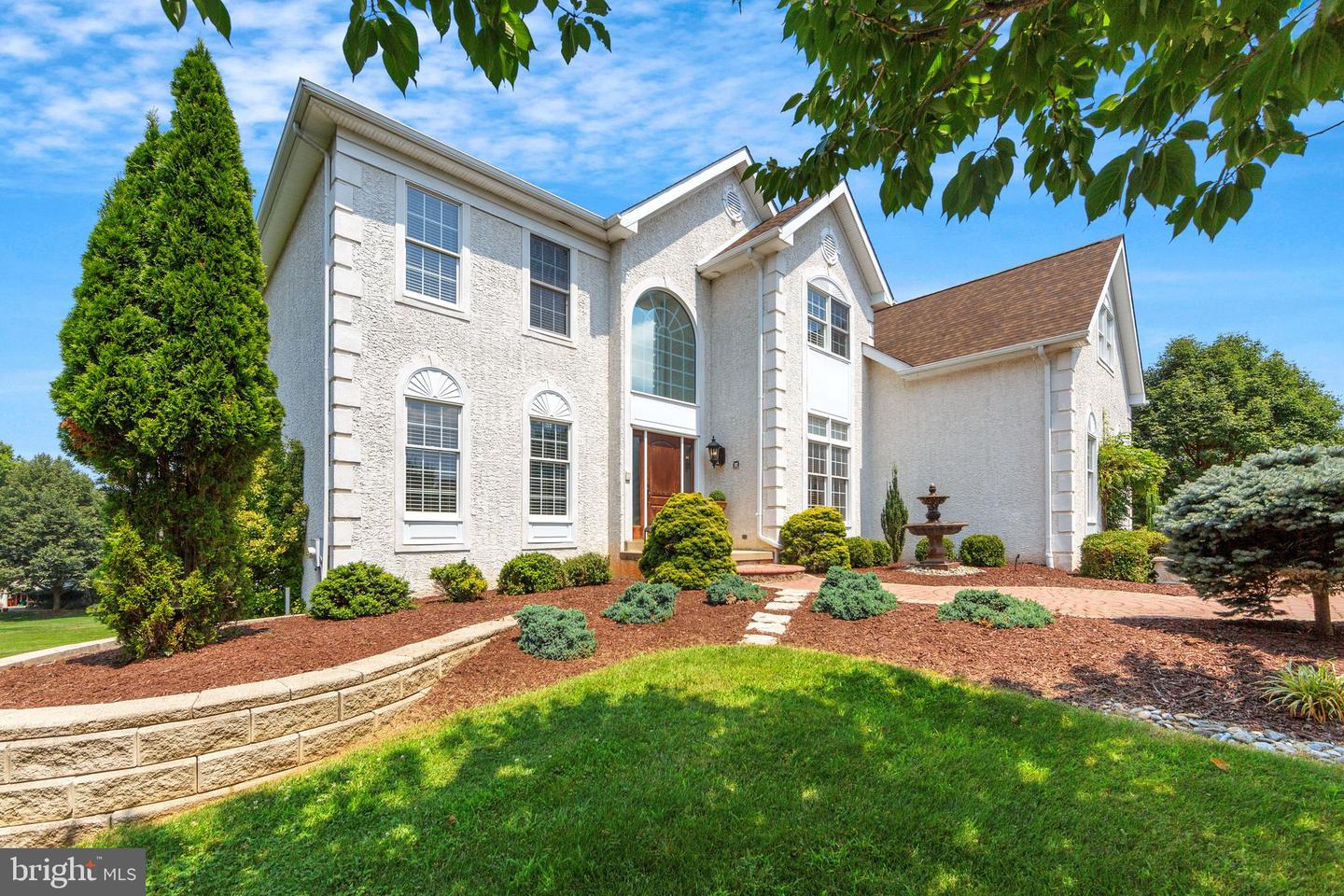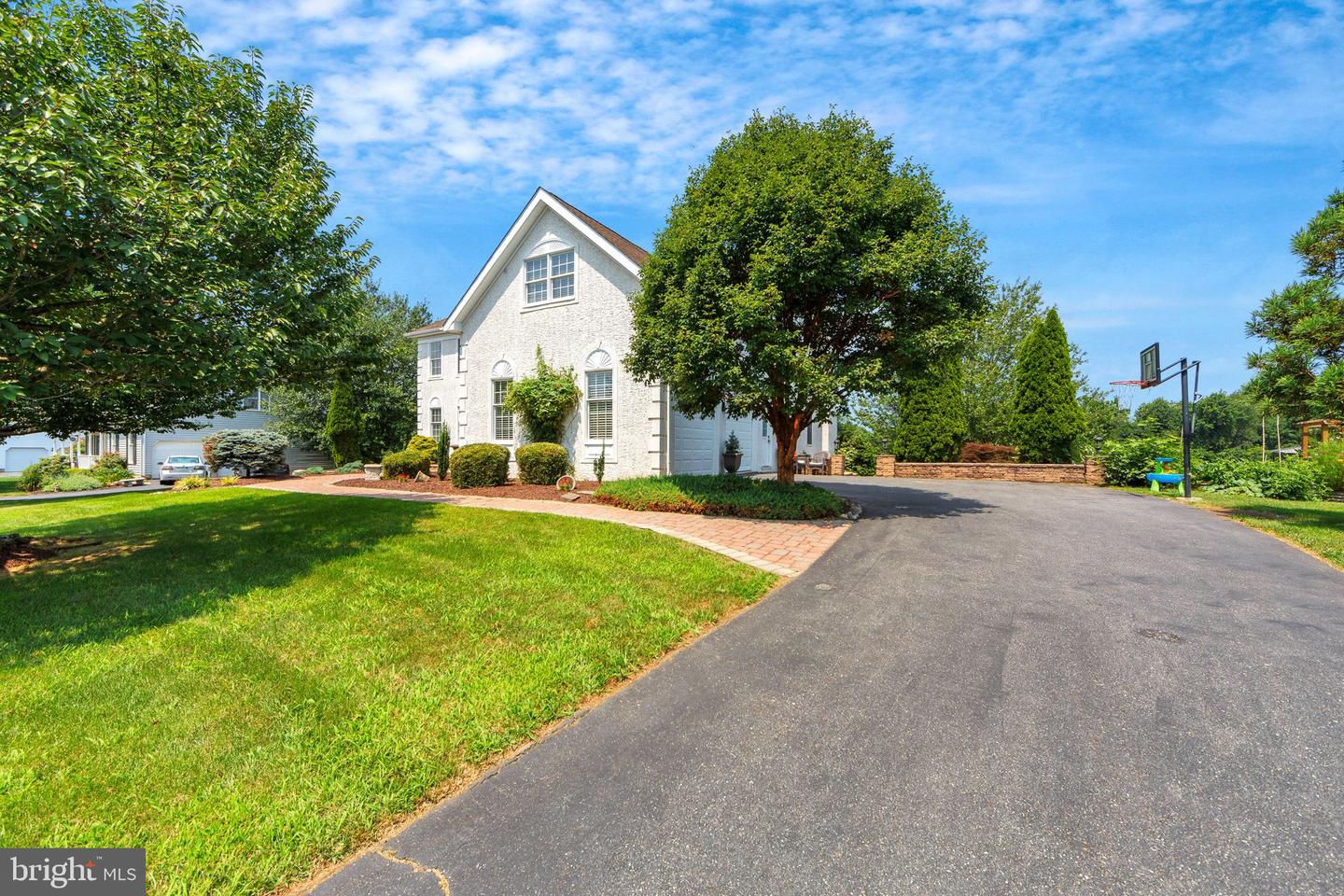Welcome to 14 Cherrydale Rd, the ideal residence you've been dreaming of! Located in highly desirable Cobblestones at Thornbury, this beautiful property showcases the largest model on a premium lot. It offers panoramic views of open space and is conveniently located within walking distance to community amenities. This remarkable home, spanning approximately 5,000 sq ft, includes 4 bedrooms, 3.5 baths, and has been meticulously updated! As you arrive, the immaculate curb appeal captivates you while a large driveway and custom pavers lead to the beautiful front door. Step into a grand 2-story foyer with a stately turned staircase and gorgeous, refinished hardwood floors. To your left, discover a bright living room that opens to an elegant dining room adorned with crown moldings and custom trim. To the right, a private home office boasts extensive built-in cabinetry. At the heart of this home is the remodeled chef's kitchen with extra-large cabinets, exquisite countertops, a subway tile backsplash, and stainless steel appliances. It features an oversized built-in refrigerator, a gas stove with custom range hood, a trash compactor, a generous center island with built-in shelving and a large walk-in pantry. The adjacent dining area opens to a huge, low-maintenance deck with stairs leading down to the impressive backyard. The kitchen seamlessly flows into a spacious, two-story family room, highlighted by a striking stone fireplace, large windows and a convenient rear staircase. A beautifully remodeled mudroom, equipped with a sink, beverage fridge, and perfect storage solutions, connects to a 3-car-sized garage. The garage boasts an electric vehicle charging station, two garage doors, and a side door leading to a workshop area. Ascend the beautiful hardwood stairs, adorned with a wood and wrought iron railing and elegant wainscoting, to reach the expansive primary bedroom suite. This sanctuary features a tray ceiling, integrated sound system, ceiling fan, and a fabulous windowed custom walk-in closet. The primary en suite bathroom includes an oversized vanity with dual sinks, a jacuzzi tub, and a separate shower. Convenience is key with the outstanding adjoining laundry room, offering attractive cabinetry, a folding area, drying racks, and a stylish barn door. The second level is completed by 3 additional bedrooms, each with ceiling fans, and a hall bath featuring dual sinks and a tub shower. The finished walk-out basement features luxury plank flooring and recessed lighting throughout. It includes a spacious recreation area, as well as a cozy wet bar. Two additional rooms, currently utilized as a playroom and exercise room, offer flexibility and could easily be transformed into a second home office or an in-law/nanny suite, complete with a full bathroom and lots of storage areas. The living space extends outdoors to a spectacular covered patio, which boasts a stunning stone fireplace. The patio is enhanced by custom lighting, wood storage, and a potting area. The expansive, level back and side yards provide privacy and open space for family enjoyment, featuring raised garden beds. Additional upgrades throughout the home include fresh paint, a newer roof, hot water heater and carpets, automatic turn on lights, new fans and oiled bronze door hardware. Cobblestones at Thornbury is a vibrant community offering a wealth of amenities, including a gated, heated pool with lifeguards, complete with bathrooms, showers and grills. Residents can enjoy tennis and pickleball courts, a scenic walking path, well-lit sidewalks, wide roads, and a host of community events throughout the year. The neighborhood also features a pond for fishing and ice skating, adding to its charm. Nestled in historic Thornbury Township, which is known for its parks, farmers market and dedication to preserving open space, it is also part of the award winning West Chester School District. You will be so thrilled to call this home. Schedule your private tour today.


