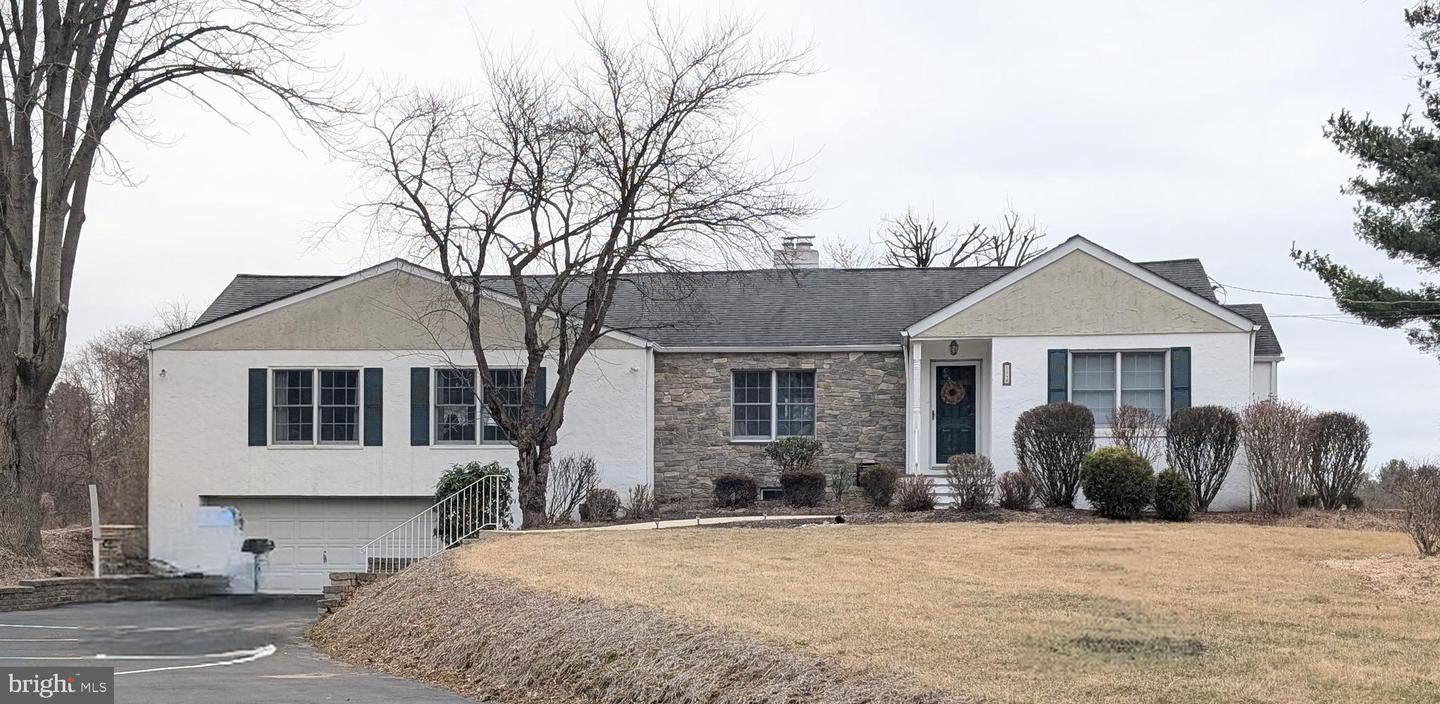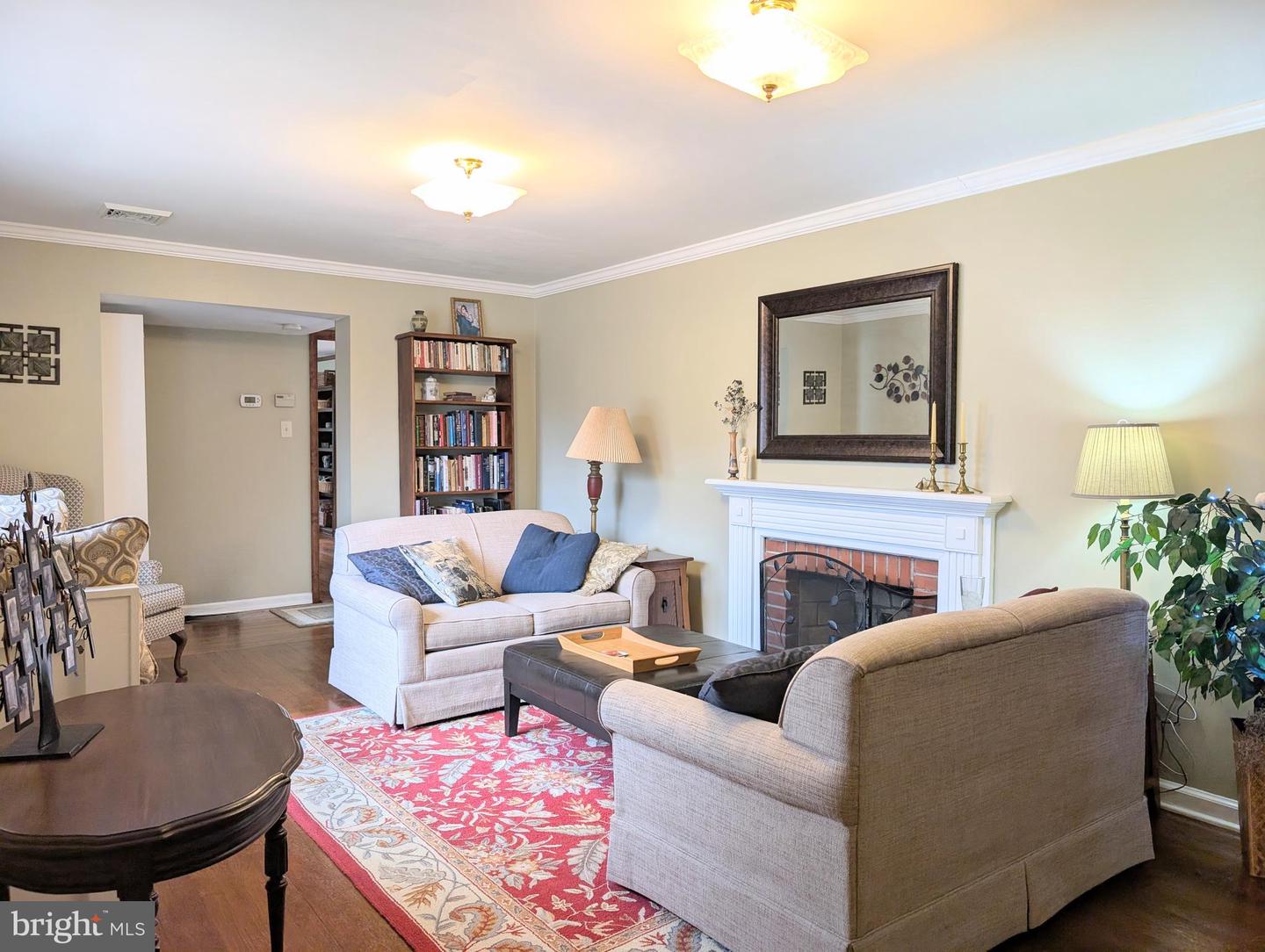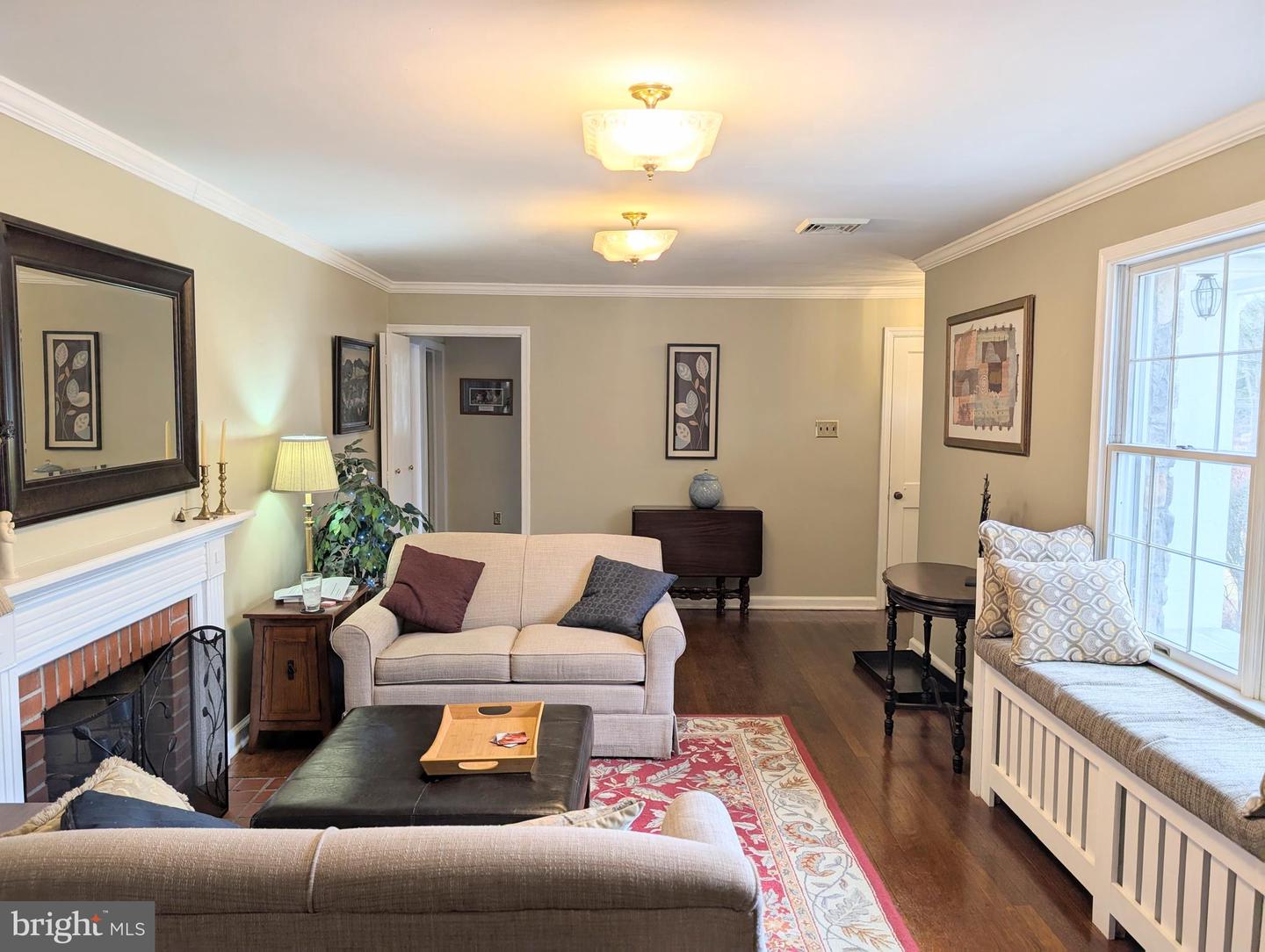


1148 Green Ln, Glen Mills, PA 19342
$725,000
4
Beds
3
Baths
2,537
Sq Ft
Single Family
Pending
Listed by
Kelly Fletcher
Long & Foster Real Estate, Inc.
Last updated:
May 7, 2025, 07:29 AM
MLS#
PADE2086726
Source:
BRIGHTMLS
About This Home
Home Facts
Single Family
3 Baths
4 Bedrooms
Built in 1955
Price Summary
725,000
$285 per Sq. Ft.
MLS #:
PADE2086726
Last Updated:
May 7, 2025, 07:29 AM
Added:
1 month(s) ago
Rooms & Interior
Bedrooms
Total Bedrooms:
4
Bathrooms
Total Bathrooms:
3
Full Bathrooms:
3
Interior
Living Area:
2,537 Sq. Ft.
Structure
Structure
Architectural Style:
Ranch/Rambler
Building Area:
2,537 Sq. Ft.
Year Built:
1955
Lot
Lot Size (Sq. Ft):
79,714
Finances & Disclosures
Price:
$725,000
Price per Sq. Ft:
$285 per Sq. Ft.
Contact an Agent
Yes, I would like more information from Coldwell Banker. Please use and/or share my information with a Coldwell Banker agent to contact me about my real estate needs.
By clicking Contact I agree a Coldwell Banker Agent may contact me by phone or text message including by automated means and prerecorded messages about real estate services, and that I can access real estate services without providing my phone number. I acknowledge that I have read and agree to the Terms of Use and Privacy Notice.
Contact an Agent
Yes, I would like more information from Coldwell Banker. Please use and/or share my information with a Coldwell Banker agent to contact me about my real estate needs.
By clicking Contact I agree a Coldwell Banker Agent may contact me by phone or text message including by automated means and prerecorded messages about real estate services, and that I can access real estate services without providing my phone number. I acknowledge that I have read and agree to the Terms of Use and Privacy Notice.