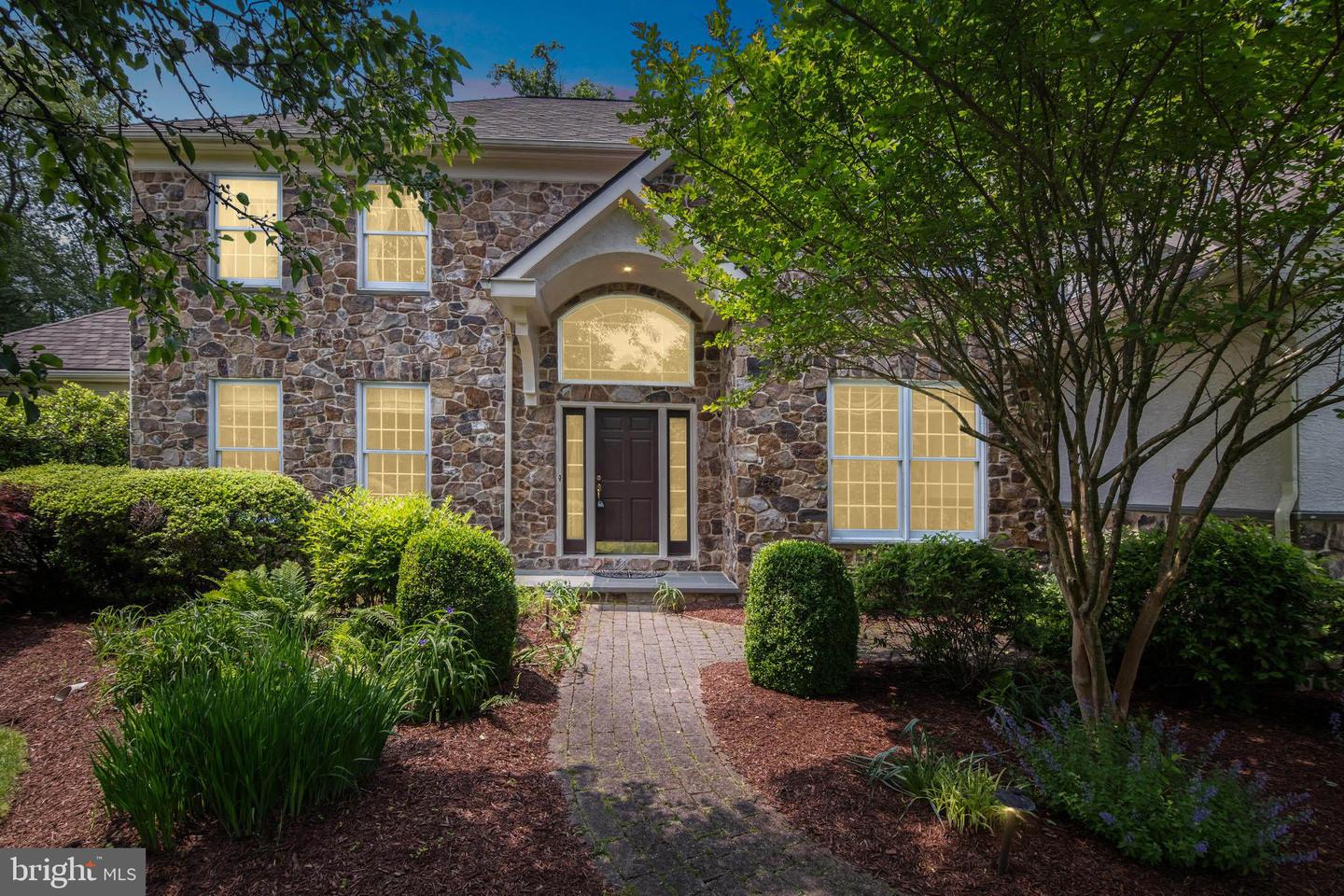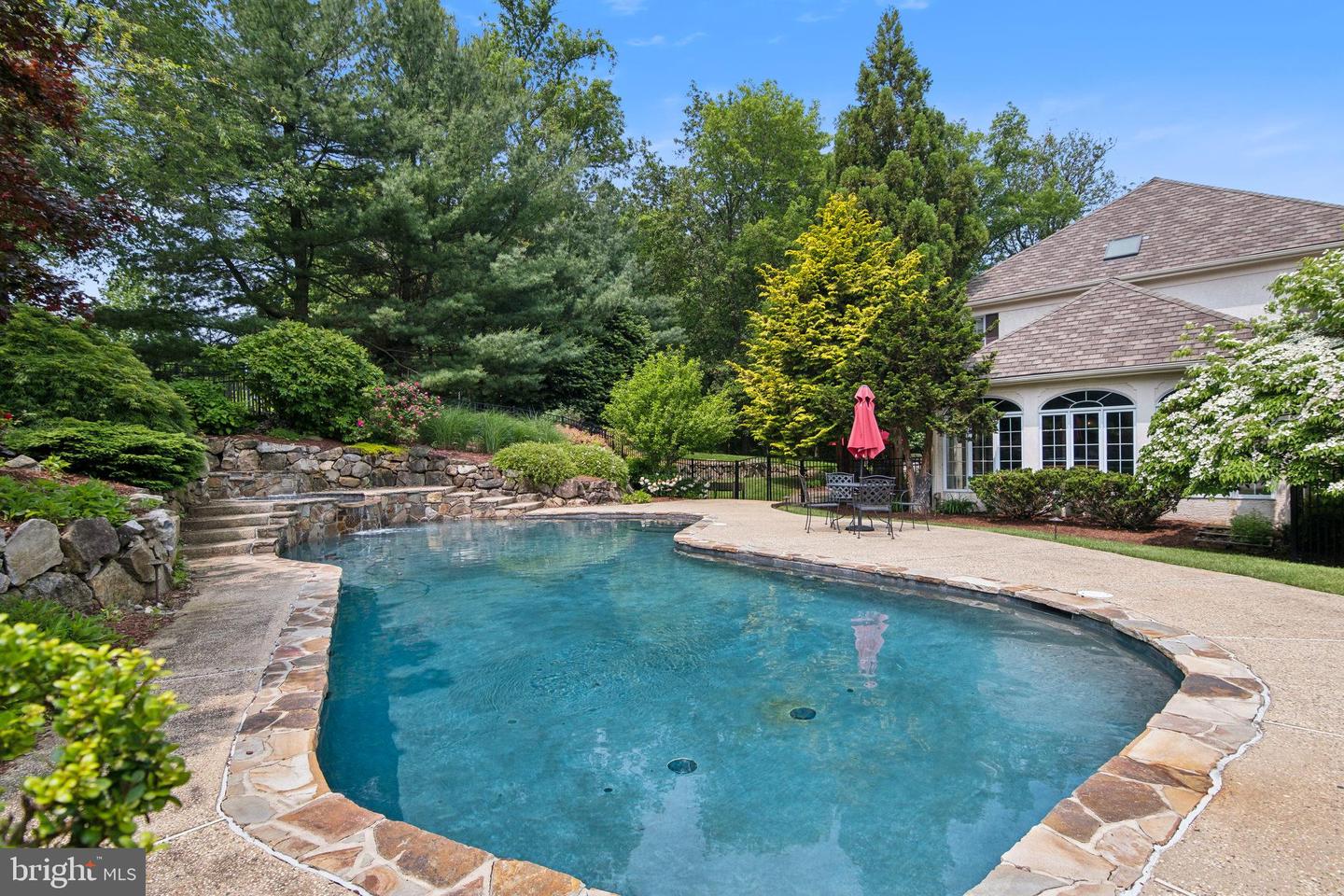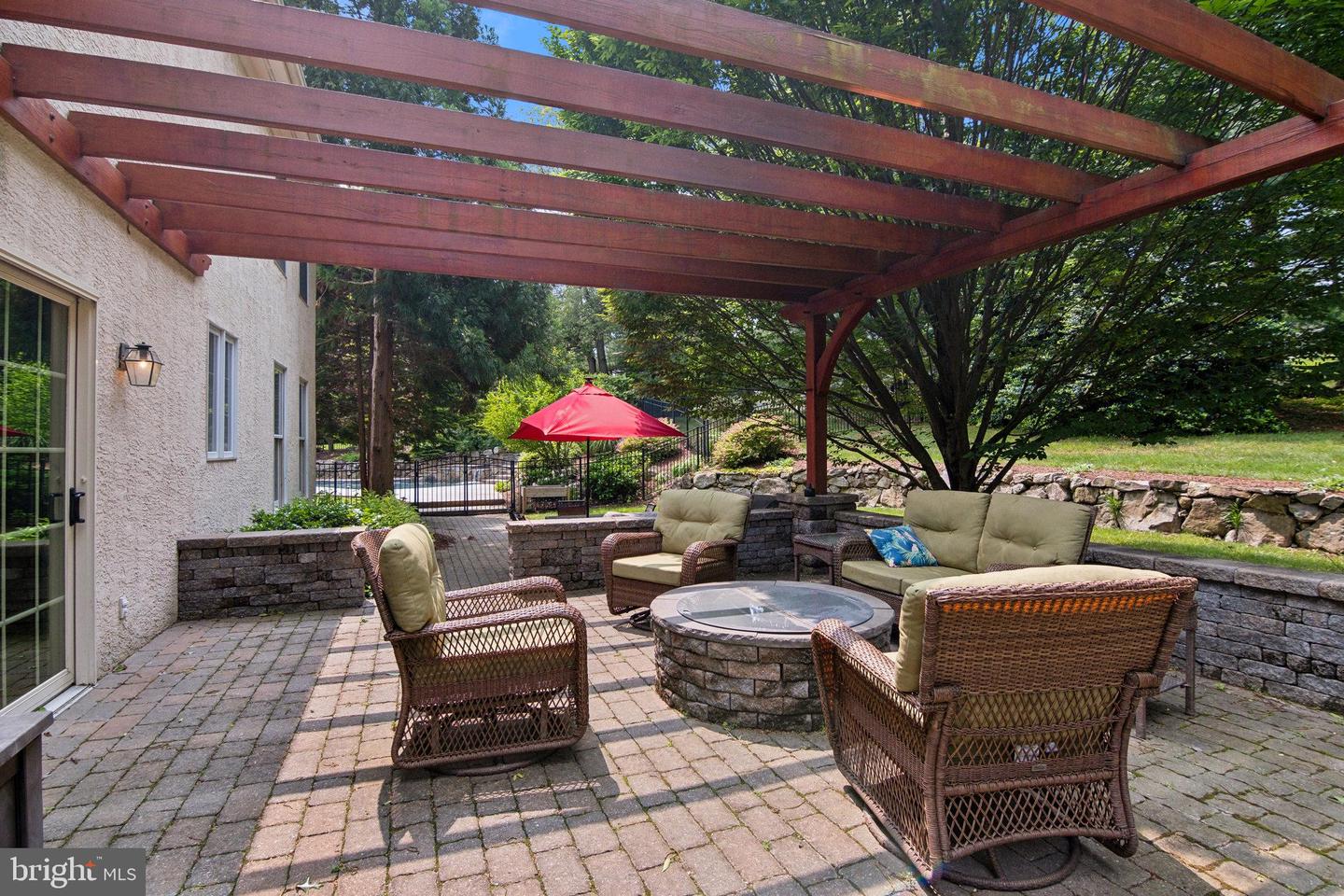


10 Christina Ln, Glen Mills, PA 19342
Pending
Listed by
Ashley B Swayne
Swayne Real Estate Group, LLC.
Last updated:
June 16, 2025, 07:28 AM
MLS#
PADE2091672
Source:
BRIGHTMLS
About This Home
Home Facts
Single Family
4 Baths
4 Bedrooms
Built in 1990
Price Summary
1,200,000
$235 per Sq. Ft.
MLS #:
PADE2091672
Last Updated:
June 16, 2025, 07:28 AM
Added:
11 day(s) ago
Rooms & Interior
Bedrooms
Total Bedrooms:
4
Bathrooms
Total Bathrooms:
4
Full Bathrooms:
3
Interior
Living Area:
5,089 Sq. Ft.
Structure
Structure
Architectural Style:
Traditional
Building Area:
5,089 Sq. Ft.
Year Built:
1990
Lot
Lot Size (Sq. Ft):
92,782
Finances & Disclosures
Price:
$1,200,000
Price per Sq. Ft:
$235 per Sq. Ft.
Contact an Agent
Yes, I would like more information from Coldwell Banker. Please use and/or share my information with a Coldwell Banker agent to contact me about my real estate needs.
By clicking Contact I agree a Coldwell Banker Agent may contact me by phone or text message including by automated means and prerecorded messages about real estate services, and that I can access real estate services without providing my phone number. I acknowledge that I have read and agree to the Terms of Use and Privacy Notice.
Contact an Agent
Yes, I would like more information from Coldwell Banker. Please use and/or share my information with a Coldwell Banker agent to contact me about my real estate needs.
By clicking Contact I agree a Coldwell Banker Agent may contact me by phone or text message including by automated means and prerecorded messages about real estate services, and that I can access real estate services without providing my phone number. I acknowledge that I have read and agree to the Terms of Use and Privacy Notice.