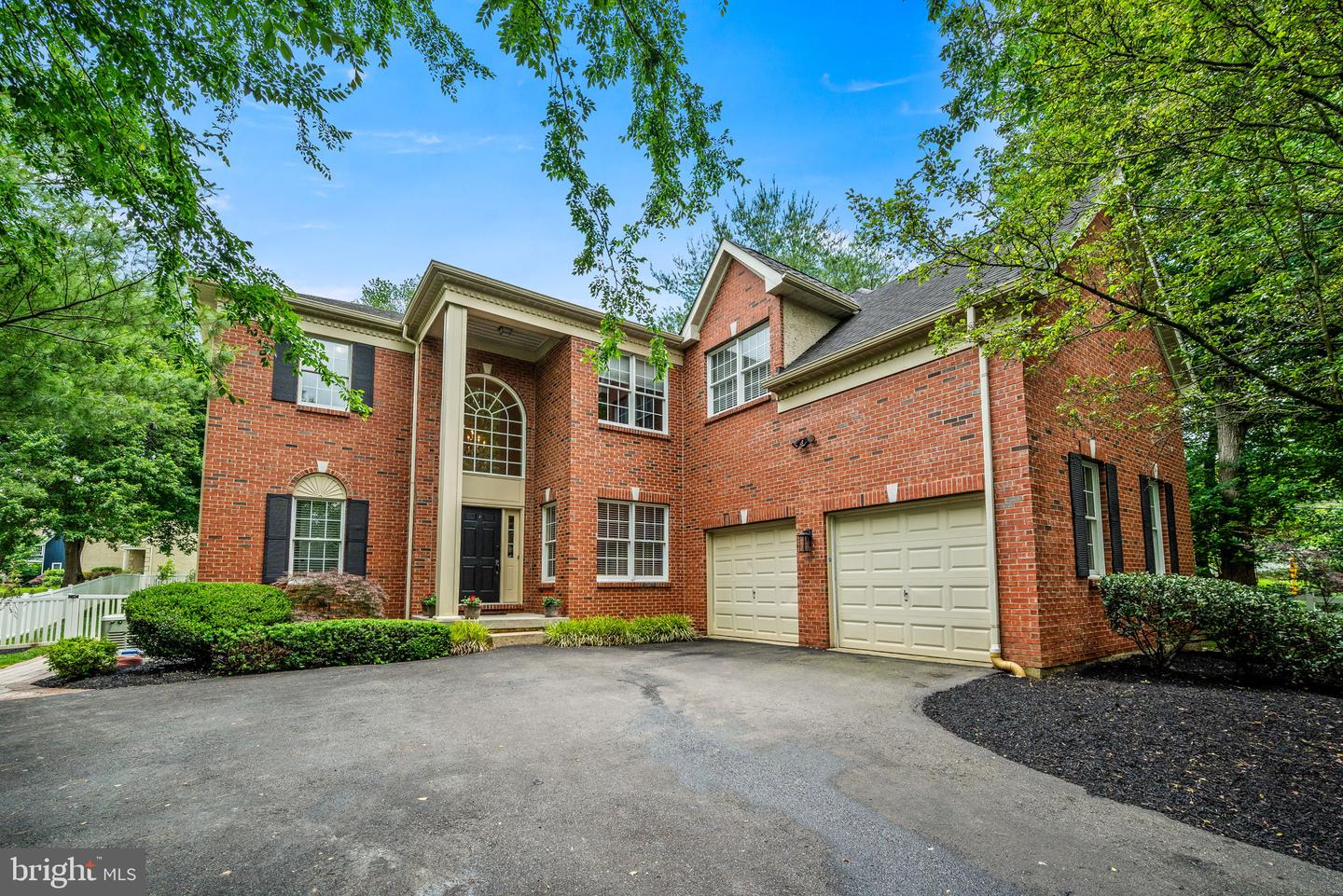


1 Ralph Marsh Drive, Glen Mills, PA 19342
$953,000
4
Beds
3
Baths
3,647
Sq Ft
Single Family
Active
Listed by
Perri Evanson
Bhhs Fox & Roach-Media
Last updated:
June 16, 2025, 05:28 AM
MLS#
PADE2092652
Source:
BRIGHTMLS
About This Home
Home Facts
Single Family
3 Baths
4 Bedrooms
Built in 2001
Price Summary
953,000
$261 per Sq. Ft.
MLS #:
PADE2092652
Last Updated:
June 16, 2025, 05:28 AM
Added:
a day ago
Rooms & Interior
Bedrooms
Total Bedrooms:
4
Bathrooms
Total Bathrooms:
3
Full Bathrooms:
2
Interior
Living Area:
3,647 Sq. Ft.
Structure
Structure
Architectural Style:
Colonial
Building Area:
3,647 Sq. Ft.
Year Built:
2001
Lot
Lot Size (Sq. Ft):
20,037
Finances & Disclosures
Price:
$953,000
Price per Sq. Ft:
$261 per Sq. Ft.
Contact an Agent
Yes, I would like more information from Coldwell Banker. Please use and/or share my information with a Coldwell Banker agent to contact me about my real estate needs.
By clicking Contact I agree a Coldwell Banker Agent may contact me by phone or text message including by automated means and prerecorded messages about real estate services, and that I can access real estate services without providing my phone number. I acknowledge that I have read and agree to the Terms of Use and Privacy Notice.
Contact an Agent
Yes, I would like more information from Coldwell Banker. Please use and/or share my information with a Coldwell Banker agent to contact me about my real estate needs.
By clicking Contact I agree a Coldwell Banker Agent may contact me by phone or text message including by automated means and prerecorded messages about real estate services, and that I can access real estate services without providing my phone number. I acknowledge that I have read and agree to the Terms of Use and Privacy Notice.