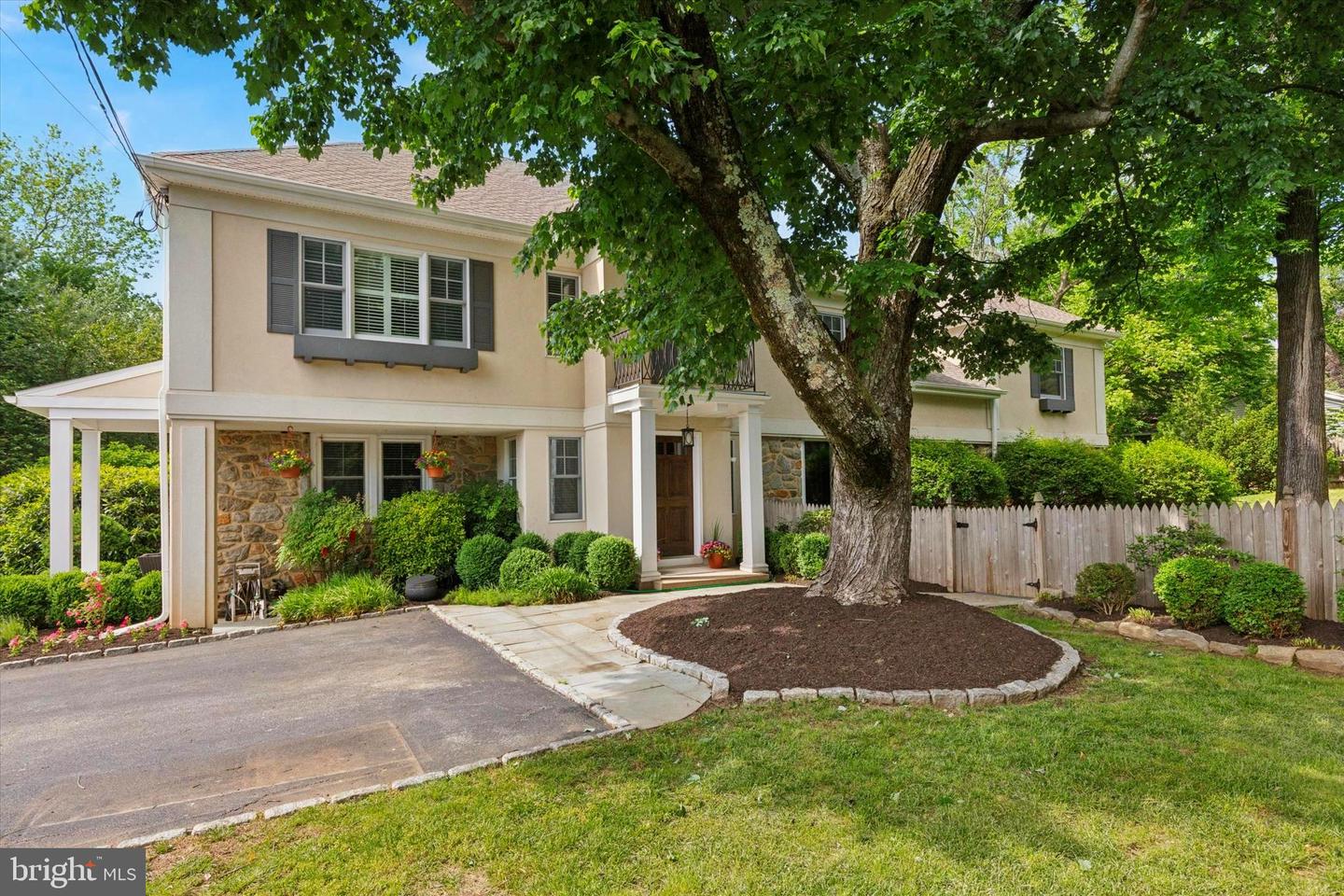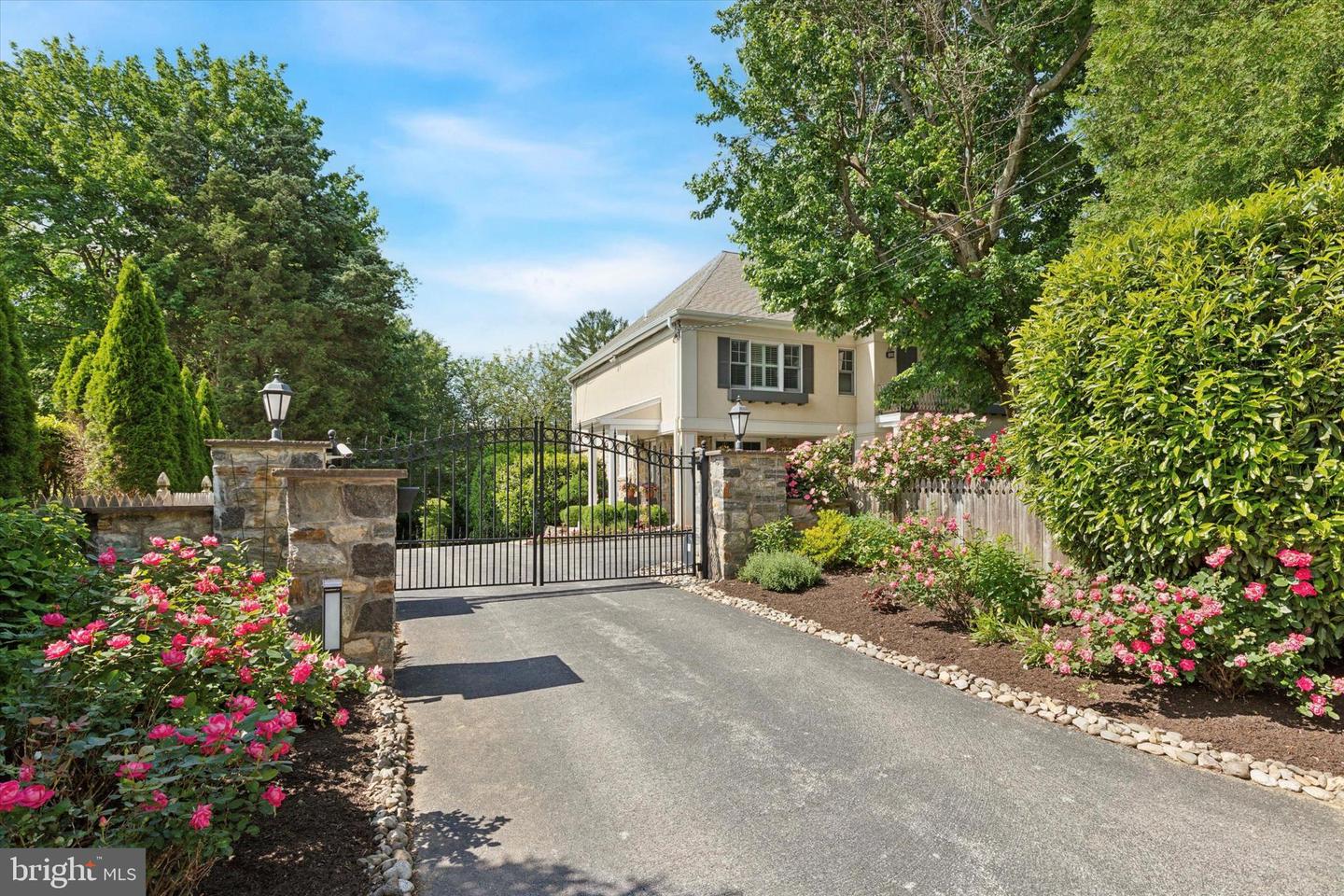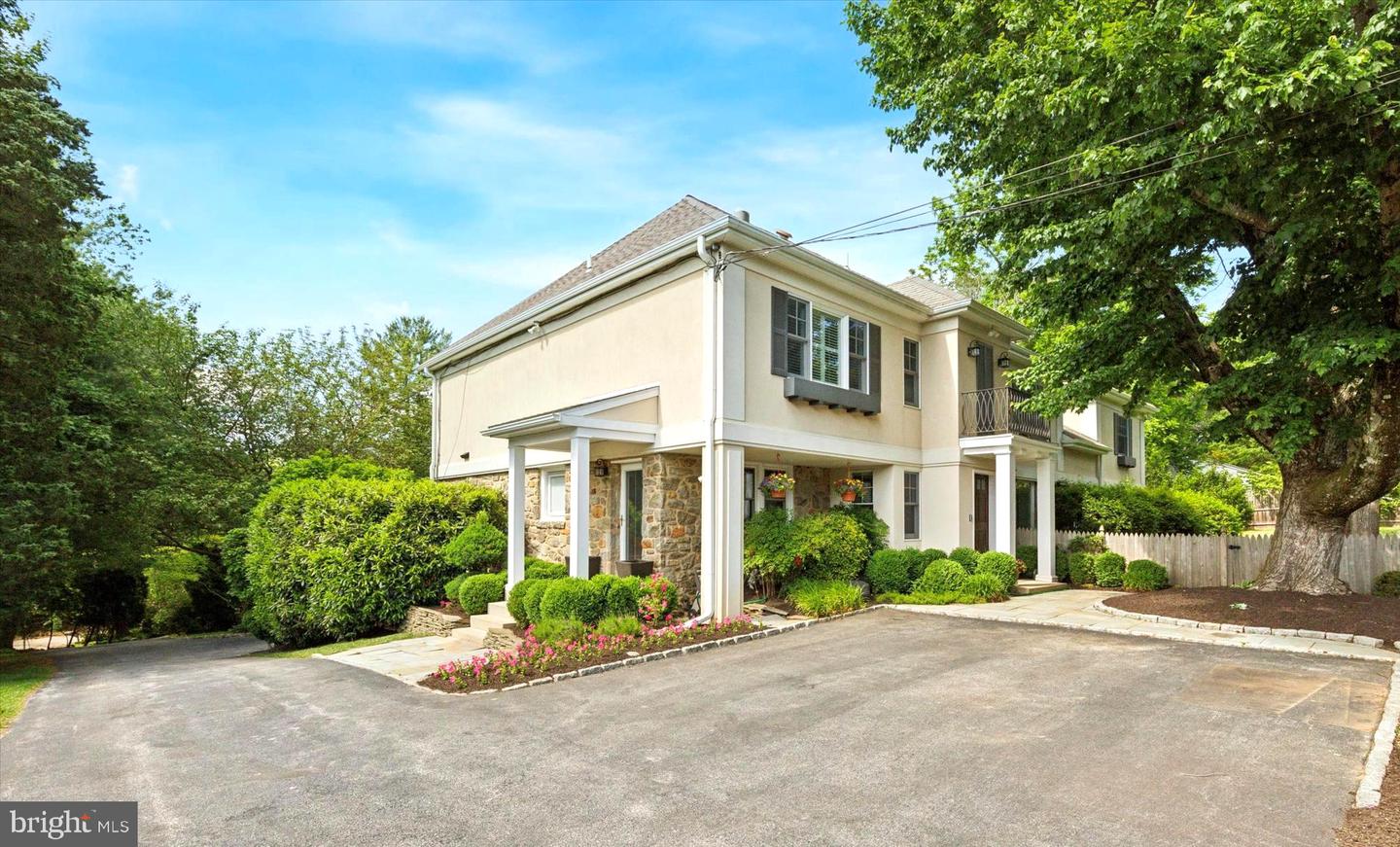


417 Youngs Ford Ln, Gladwyne, PA 19035
$1,995,000
6
Beds
6
Baths
6,117
Sq Ft
Single Family
Active
Listed by
Marla S Luterman
Keller Williams Main Line
Last updated:
May 28, 2025, 10:37 AM
MLS#
PAMC2141212
Source:
BRIGHTMLS
About This Home
Home Facts
Single Family
6 Baths
6 Bedrooms
Built in 1950
Price Summary
1,995,000
$326 per Sq. Ft.
MLS #:
PAMC2141212
Last Updated:
May 28, 2025, 10:37 AM
Added:
17 hour(s) ago
Rooms & Interior
Bedrooms
Total Bedrooms:
6
Bathrooms
Total Bathrooms:
6
Full Bathrooms:
4
Interior
Living Area:
6,117 Sq. Ft.
Structure
Structure
Architectural Style:
Colonial, Contemporary
Building Area:
6,117 Sq. Ft.
Year Built:
1950
Lot
Lot Size (Sq. Ft):
36,154
Finances & Disclosures
Price:
$1,995,000
Price per Sq. Ft:
$326 per Sq. Ft.
Contact an Agent
Yes, I would like more information from Coldwell Banker. Please use and/or share my information with a Coldwell Banker agent to contact me about my real estate needs.
By clicking Contact I agree a Coldwell Banker Agent may contact me by phone or text message including by automated means and prerecorded messages about real estate services, and that I can access real estate services without providing my phone number. I acknowledge that I have read and agree to the Terms of Use and Privacy Notice.
Contact an Agent
Yes, I would like more information from Coldwell Banker. Please use and/or share my information with a Coldwell Banker agent to contact me about my real estate needs.
By clicking Contact I agree a Coldwell Banker Agent may contact me by phone or text message including by automated means and prerecorded messages about real estate services, and that I can access real estate services without providing my phone number. I acknowledge that I have read and agree to the Terms of Use and Privacy Notice.