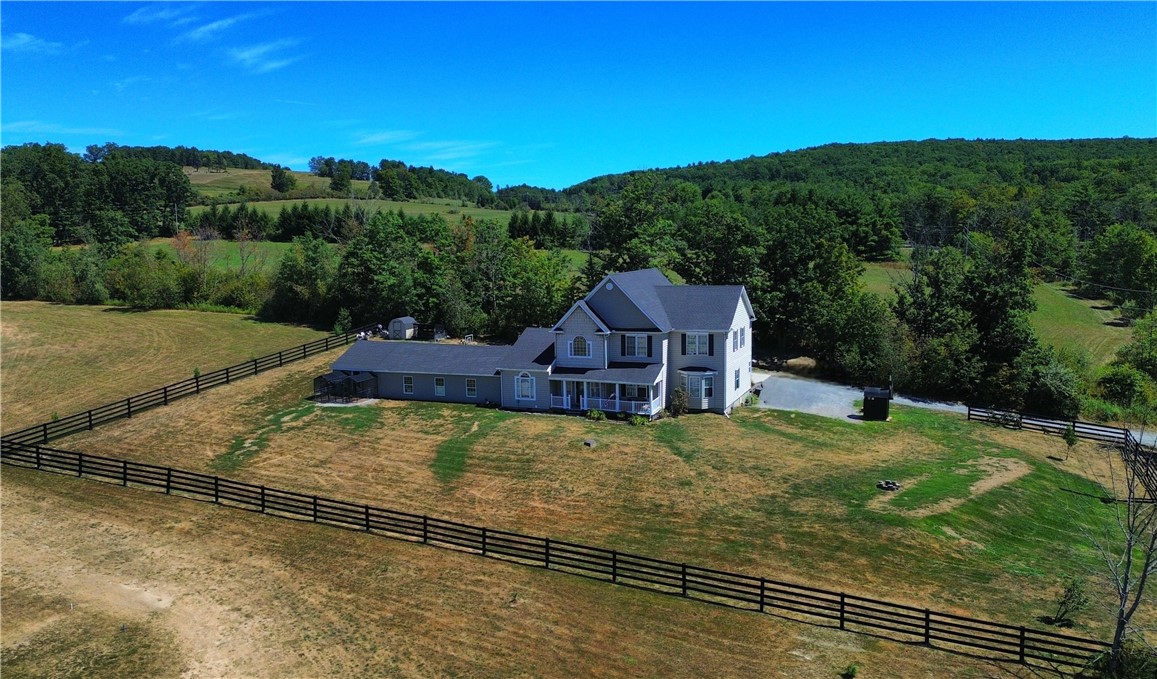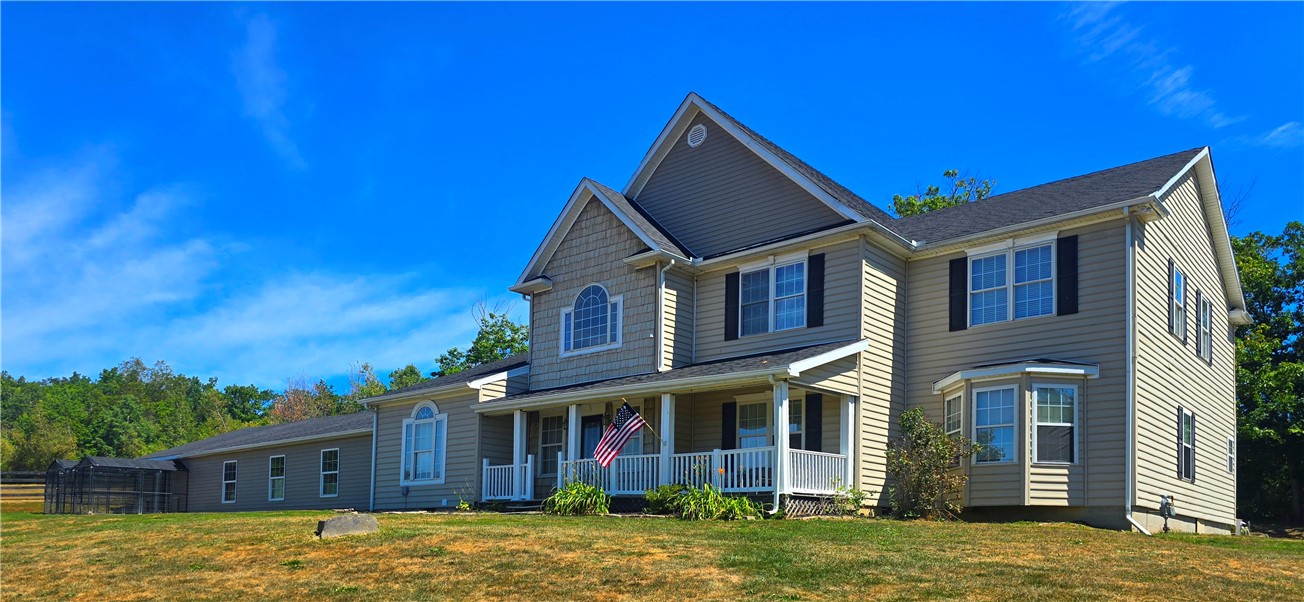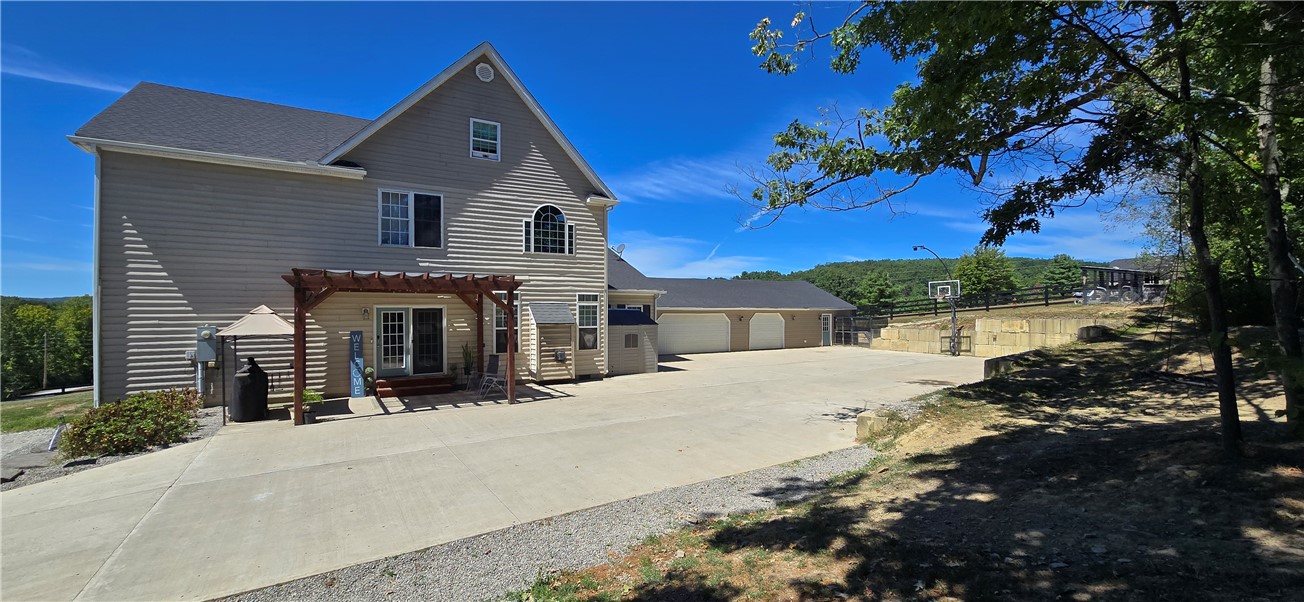


2601 Centerville Road, Gillett, PA 16925
Active
Listed by
Jennifer Silata
Howard Hanna Corning Denison
607-936-4663
Last updated:
October 21, 2025, 03:44 PM
MLS#
R1632473
Source:
NY GENRIS
About This Home
Home Facts
Single Family
4 Baths
4 Bedrooms
Built in 2012
Price Summary
465,000
$101 per Sq. Ft.
MLS #:
R1632473
Last Updated:
October 21, 2025, 03:44 PM
Added:
2 month(s) ago
Rooms & Interior
Bedrooms
Total Bedrooms:
4
Bathrooms
Total Bathrooms:
4
Full Bathrooms:
3
Interior
Living Area:
4,596 Sq. Ft.
Structure
Structure
Architectural Style:
Modular Prefab, Two Story
Building Area:
4,596 Sq. Ft.
Year Built:
2012
Lot
Lot Size (Sq. Ft):
52,707
Finances & Disclosures
Price:
$465,000
Price per Sq. Ft:
$101 per Sq. Ft.
Contact an Agent
Yes, I would like more information from Coldwell Banker. Please use and/or share my information with a Coldwell Banker agent to contact me about my real estate needs.
By clicking Contact I agree a Coldwell Banker Agent may contact me by phone or text message including by automated means and prerecorded messages about real estate services, and that I can access real estate services without providing my phone number. I acknowledge that I have read and agree to the Terms of Use and Privacy Notice.
Contact an Agent
Yes, I would like more information from Coldwell Banker. Please use and/or share my information with a Coldwell Banker agent to contact me about my real estate needs.
By clicking Contact I agree a Coldwell Banker Agent may contact me by phone or text message including by automated means and prerecorded messages about real estate services, and that I can access real estate services without providing my phone number. I acknowledge that I have read and agree to the Terms of Use and Privacy Notice.