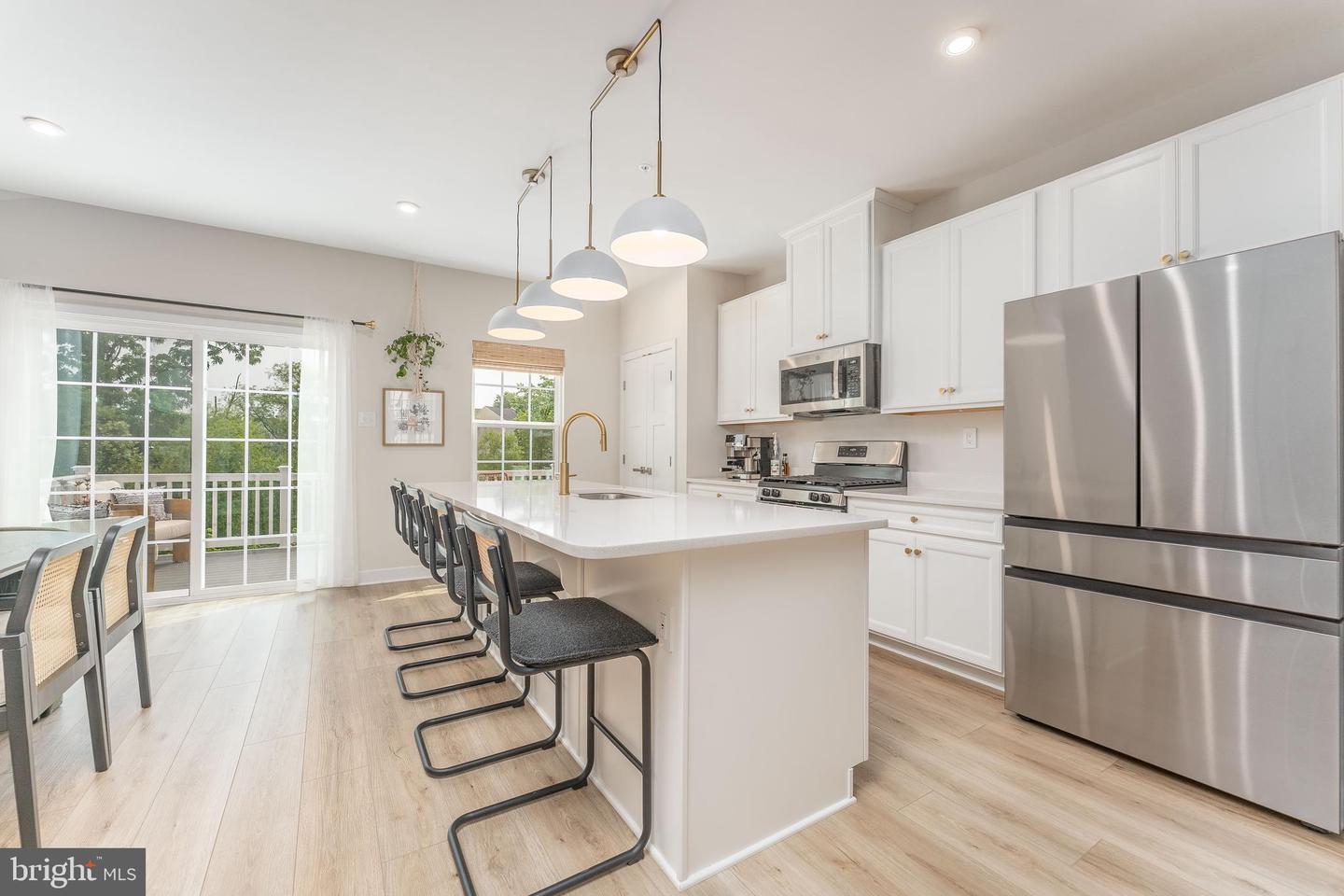84 Hunters Dr, Gilbertsville, PA 19525
$399,900
3
Beds
4
Baths
1,875
Sq Ft
Townhouse
Active
Listed by
Thomas Toole Iii
Brian Eiler Blouch
RE/MAX Main Line-West Chester
Last updated:
August 7, 2025, 02:44 PM
MLS#
PAMC2142732
Source:
BRIGHTMLS
About This Home
Home Facts
Townhouse
4 Baths
3 Bedrooms
Built in 2024
Price Summary
399,900
$213 per Sq. Ft.
MLS #:
PAMC2142732
Last Updated:
August 7, 2025, 02:44 PM
Added:
a month ago
Rooms & Interior
Bedrooms
Total Bedrooms:
3
Bathrooms
Total Bathrooms:
4
Full Bathrooms:
2
Interior
Living Area:
1,875 Sq. Ft.
Structure
Structure
Architectural Style:
Traditional
Building Area:
1,875 Sq. Ft.
Year Built:
2024
Lot
Lot Size (Sq. Ft):
871
Finances & Disclosures
Price:
$399,900
Price per Sq. Ft:
$213 per Sq. Ft.
Contact an Agent
Yes, I would like more information from Coldwell Banker. Please use and/or share my information with a Coldwell Banker agent to contact me about my real estate needs.
By clicking Contact I agree a Coldwell Banker Agent may contact me by phone or text message including by automated means and prerecorded messages about real estate services, and that I can access real estate services without providing my phone number. I acknowledge that I have read and agree to the Terms of Use and Privacy Notice.
Contact an Agent
Yes, I would like more information from Coldwell Banker. Please use and/or share my information with a Coldwell Banker agent to contact me about my real estate needs.
By clicking Contact I agree a Coldwell Banker Agent may contact me by phone or text message including by automated means and prerecorded messages about real estate services, and that I can access real estate services without providing my phone number. I acknowledge that I have read and agree to the Terms of Use and Privacy Notice.


