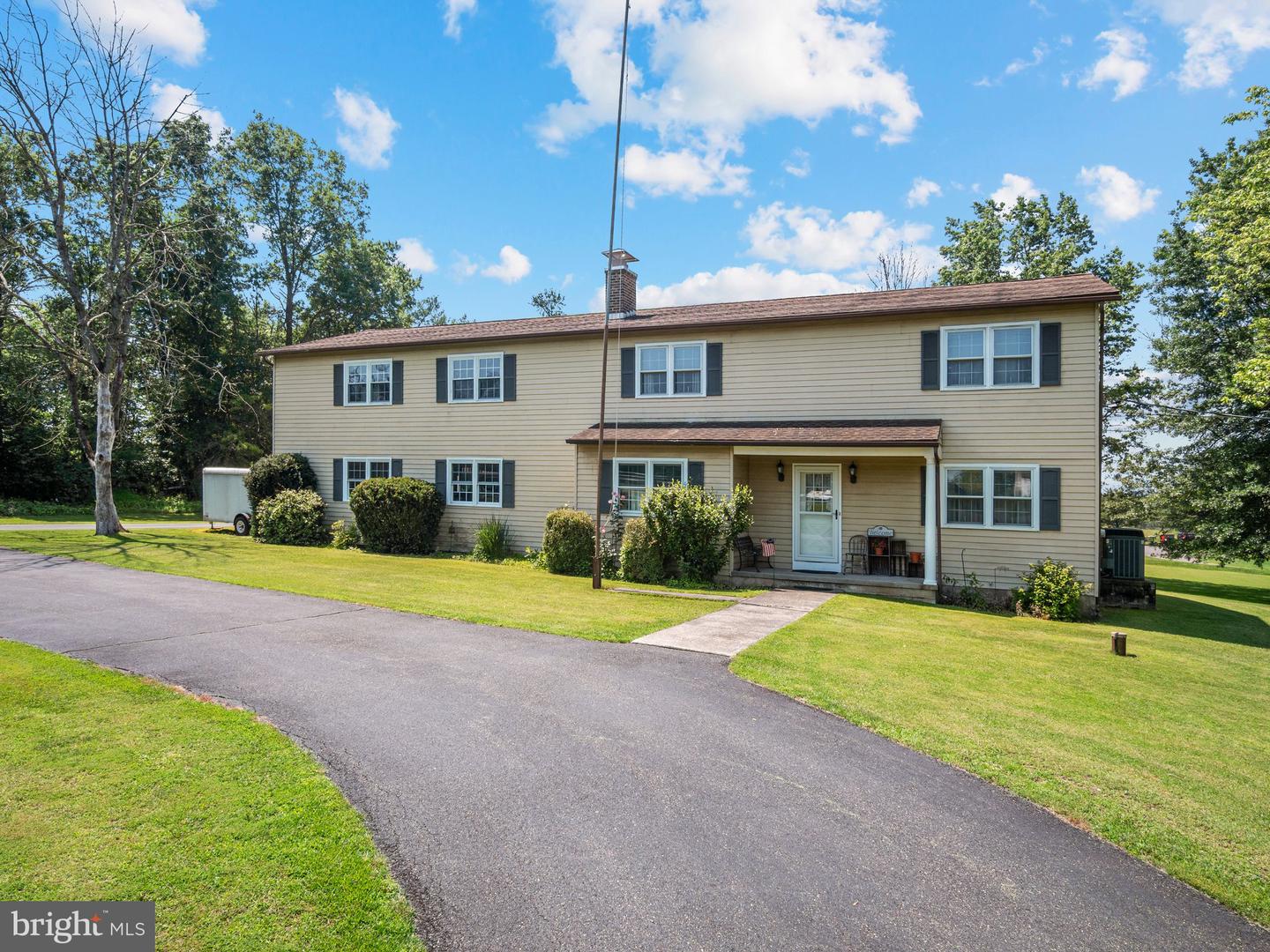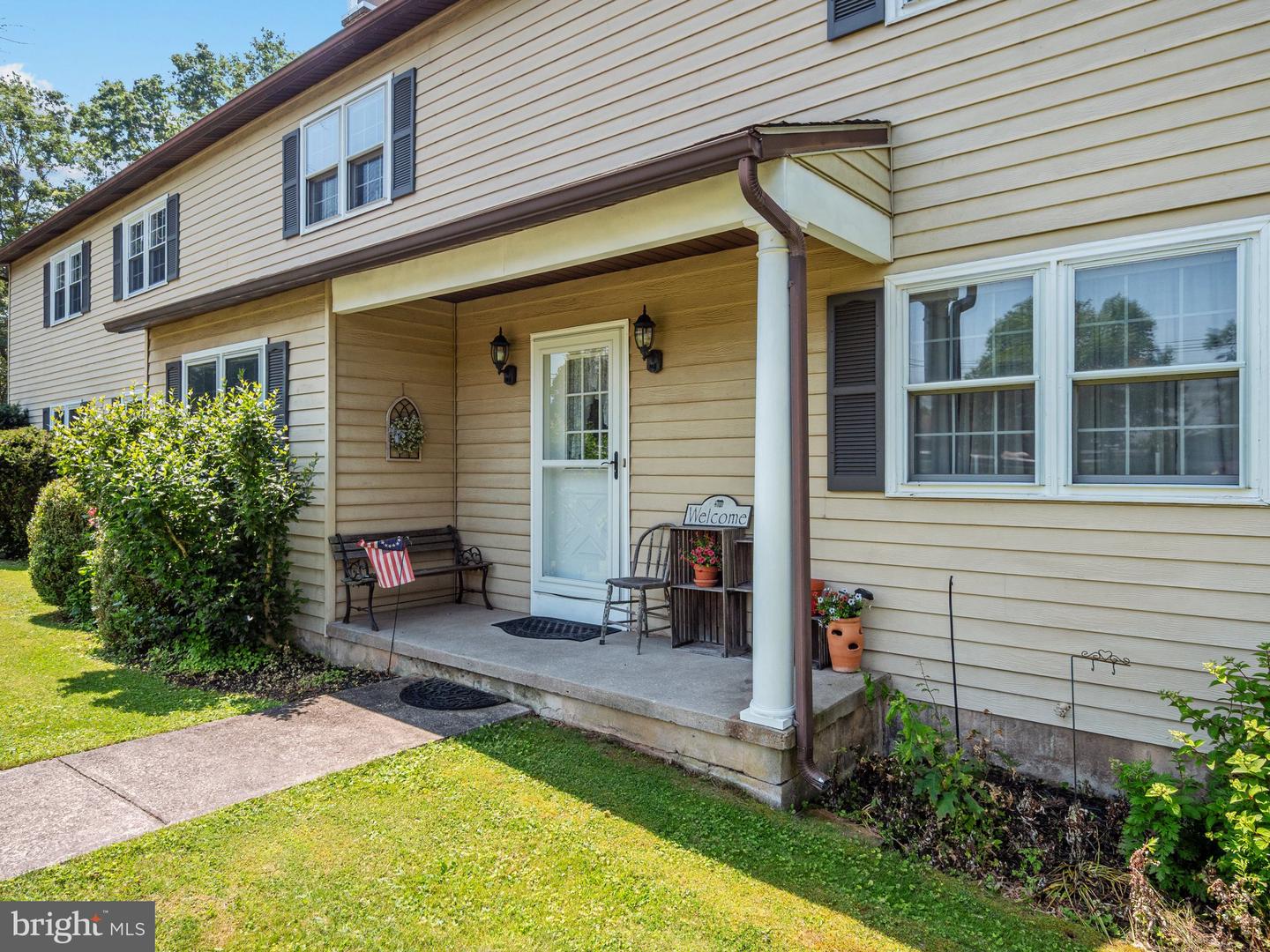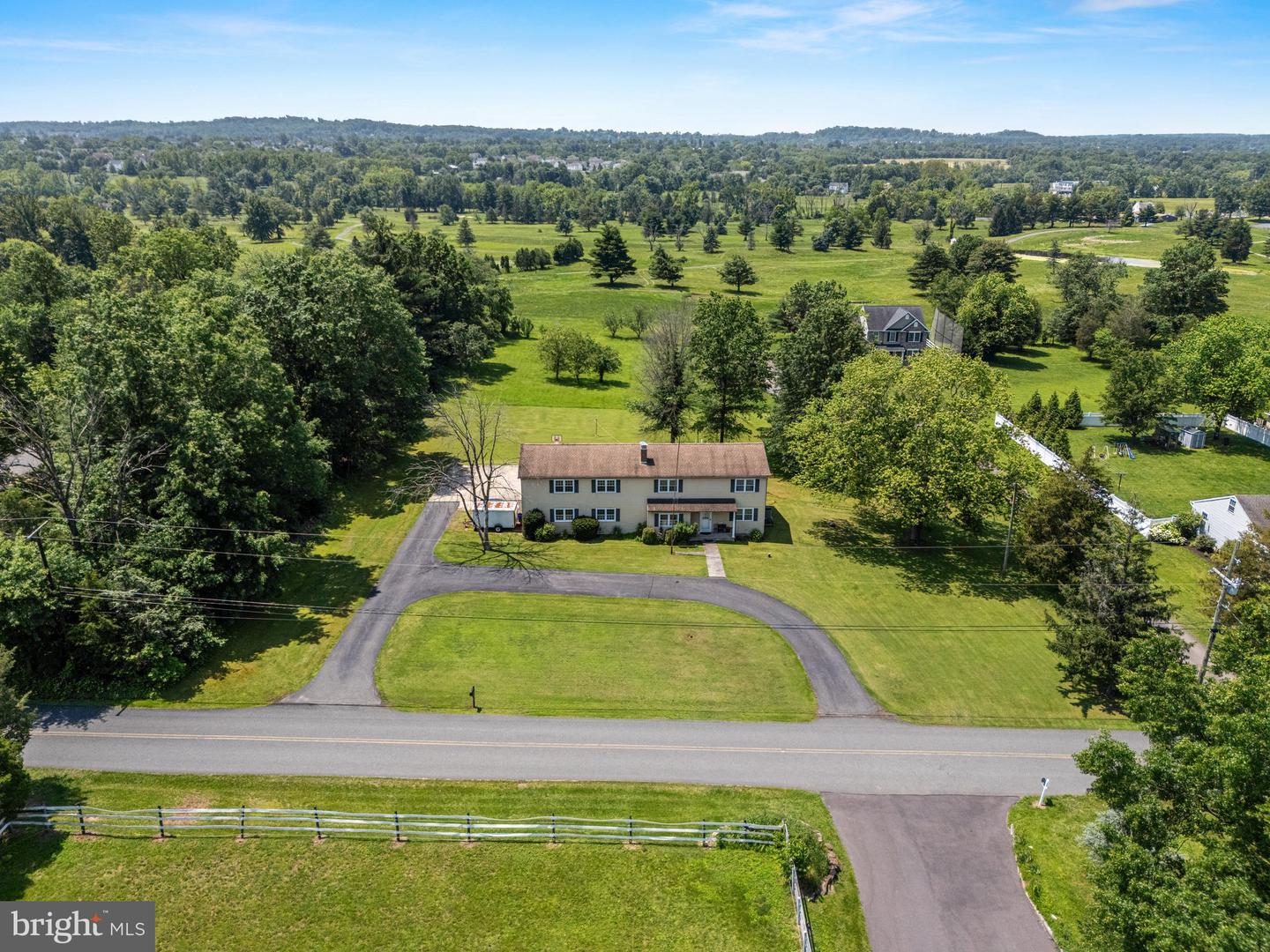


588 Swamp Picnic Rd, Gilbertsville, PA 19525
Active
Listed by
Jeff C Frederick
Glocker & Company-Boyertown
Last updated:
June 18, 2025, 05:32 AM
MLS#
PAMC2143618
Source:
BRIGHTMLS
About This Home
Home Facts
Single Family
3 Baths
3 Bedrooms
Built in 1983
Price Summary
499,999
$167 per Sq. Ft.
MLS #:
PAMC2143618
Last Updated:
June 18, 2025, 05:32 AM
Added:
5 day(s) ago
Rooms & Interior
Bedrooms
Total Bedrooms:
3
Bathrooms
Total Bathrooms:
3
Full Bathrooms:
2
Interior
Living Area:
2,984 Sq. Ft.
Structure
Structure
Architectural Style:
Colonial
Building Area:
2,984 Sq. Ft.
Year Built:
1983
Lot
Lot Size (Sq. Ft):
50,093
Finances & Disclosures
Price:
$499,999
Price per Sq. Ft:
$167 per Sq. Ft.
Contact an Agent
Yes, I would like more information from Coldwell Banker. Please use and/or share my information with a Coldwell Banker agent to contact me about my real estate needs.
By clicking Contact I agree a Coldwell Banker Agent may contact me by phone or text message including by automated means and prerecorded messages about real estate services, and that I can access real estate services without providing my phone number. I acknowledge that I have read and agree to the Terms of Use and Privacy Notice.
Contact an Agent
Yes, I would like more information from Coldwell Banker. Please use and/or share my information with a Coldwell Banker agent to contact me about my real estate needs.
By clicking Contact I agree a Coldwell Banker Agent may contact me by phone or text message including by automated means and prerecorded messages about real estate services, and that I can access real estate services without providing my phone number. I acknowledge that I have read and agree to the Terms of Use and Privacy Notice.