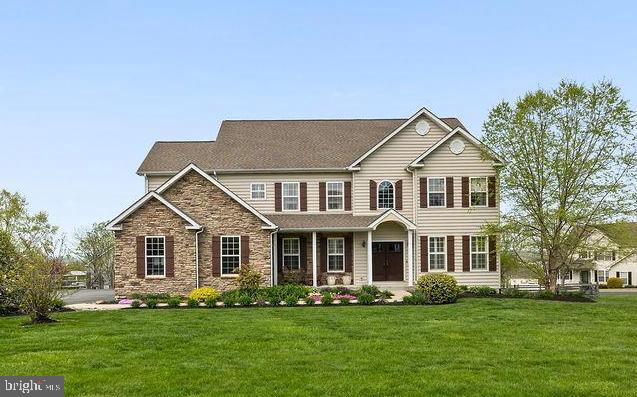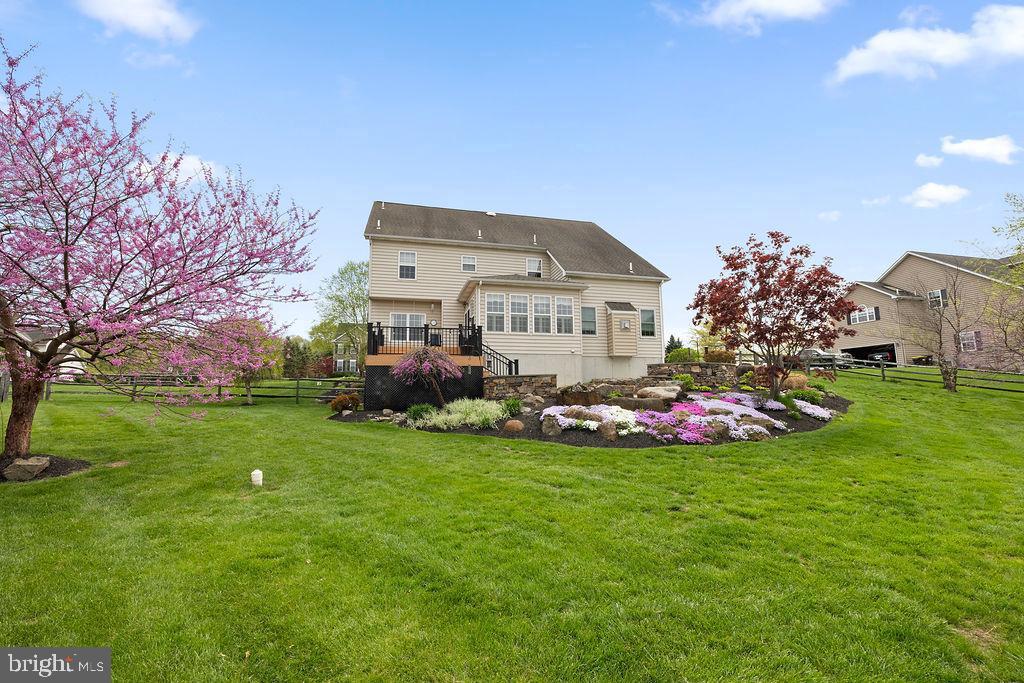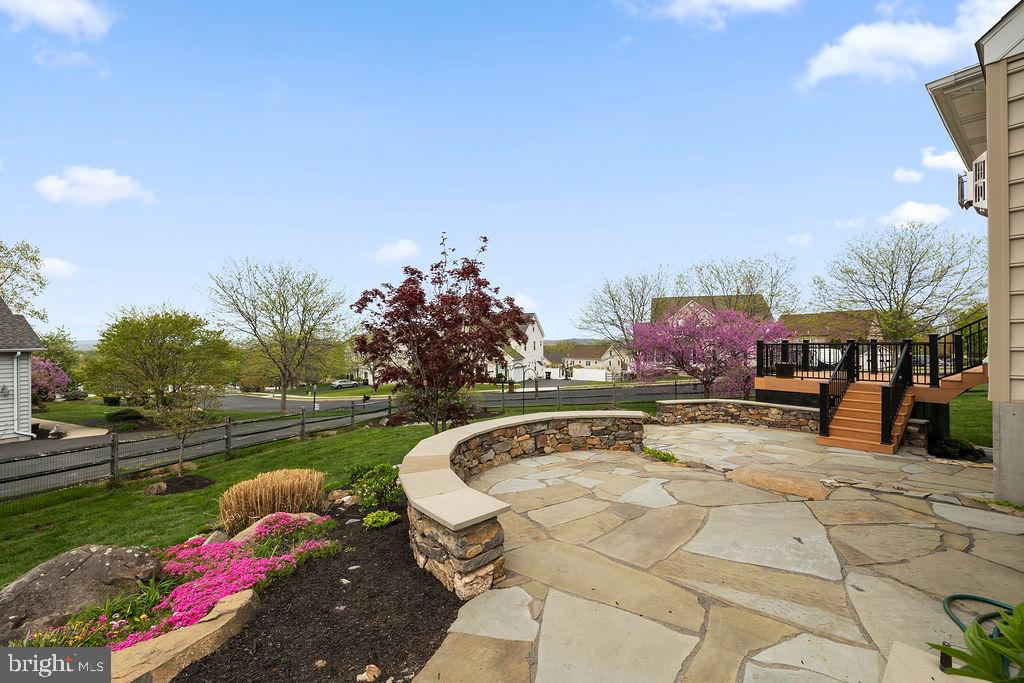


2531 Tracy Ln, Gilbertsville, PA 19525
$699,900
4
Beds
4
Baths
3,310
Sq Ft
Single Family
Pending
Listed by
Kimberly Chadwick
Keller Williams Realty Group
Last updated:
August 8, 2025, 07:27 AM
MLS#
PAMC2149426
Source:
BRIGHTMLS
About This Home
Home Facts
Single Family
4 Baths
4 Bedrooms
Built in 2004
Price Summary
699,900
$211 per Sq. Ft.
MLS #:
PAMC2149426
Last Updated:
August 8, 2025, 07:27 AM
Added:
10 day(s) ago
Rooms & Interior
Bedrooms
Total Bedrooms:
4
Bathrooms
Total Bathrooms:
4
Full Bathrooms:
3
Interior
Living Area:
3,310 Sq. Ft.
Structure
Structure
Architectural Style:
Colonial
Building Area:
3,310 Sq. Ft.
Year Built:
2004
Lot
Lot Size (Sq. Ft):
22,651
Finances & Disclosures
Price:
$699,900
Price per Sq. Ft:
$211 per Sq. Ft.
Contact an Agent
Yes, I would like more information from Coldwell Banker. Please use and/or share my information with a Coldwell Banker agent to contact me about my real estate needs.
By clicking Contact I agree a Coldwell Banker Agent may contact me by phone or text message including by automated means and prerecorded messages about real estate services, and that I can access real estate services without providing my phone number. I acknowledge that I have read and agree to the Terms of Use and Privacy Notice.
Contact an Agent
Yes, I would like more information from Coldwell Banker. Please use and/or share my information with a Coldwell Banker agent to contact me about my real estate needs.
By clicking Contact I agree a Coldwell Banker Agent may contact me by phone or text message including by automated means and prerecorded messages about real estate services, and that I can access real estate services without providing my phone number. I acknowledge that I have read and agree to the Terms of Use and Privacy Notice.