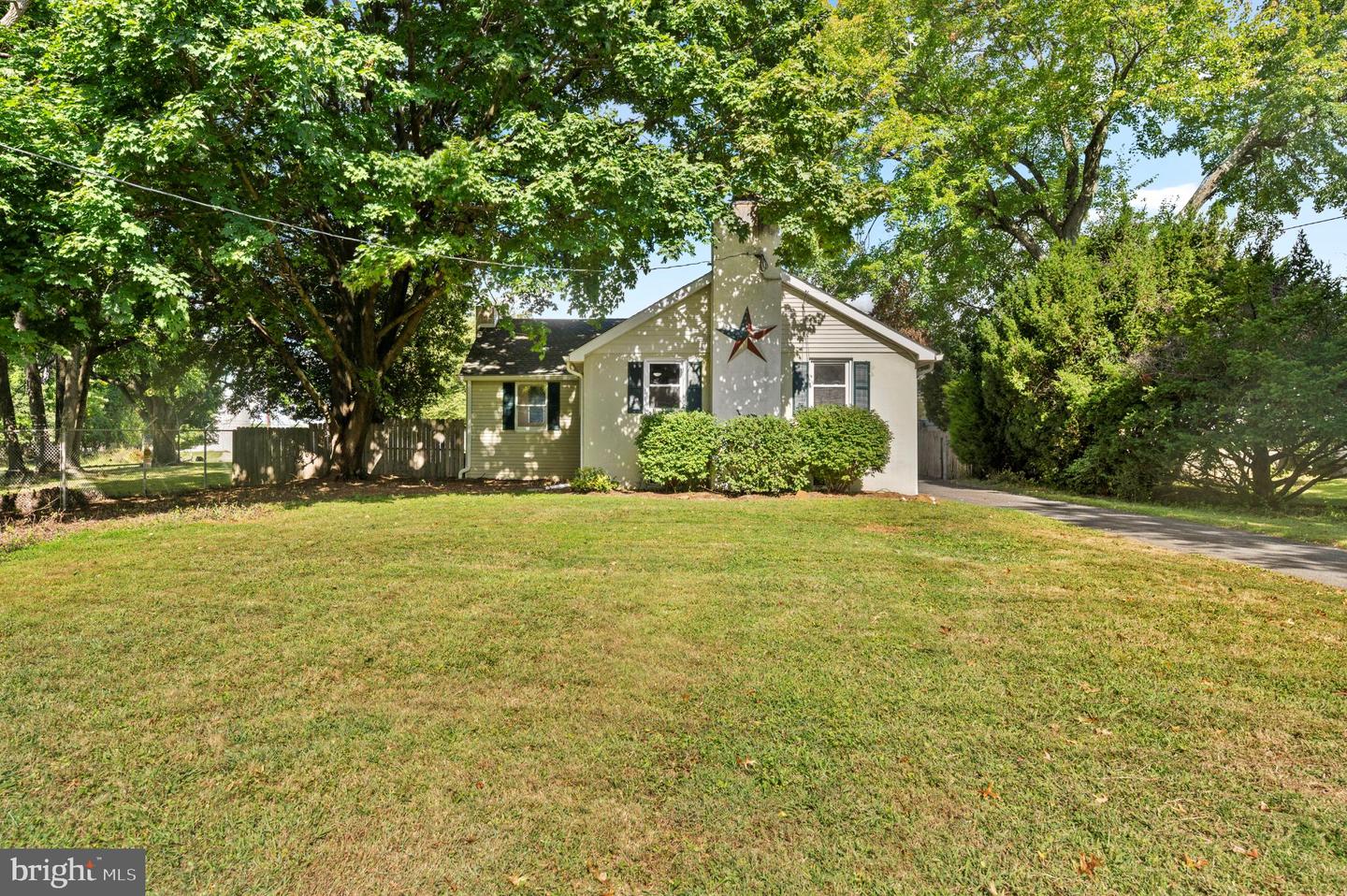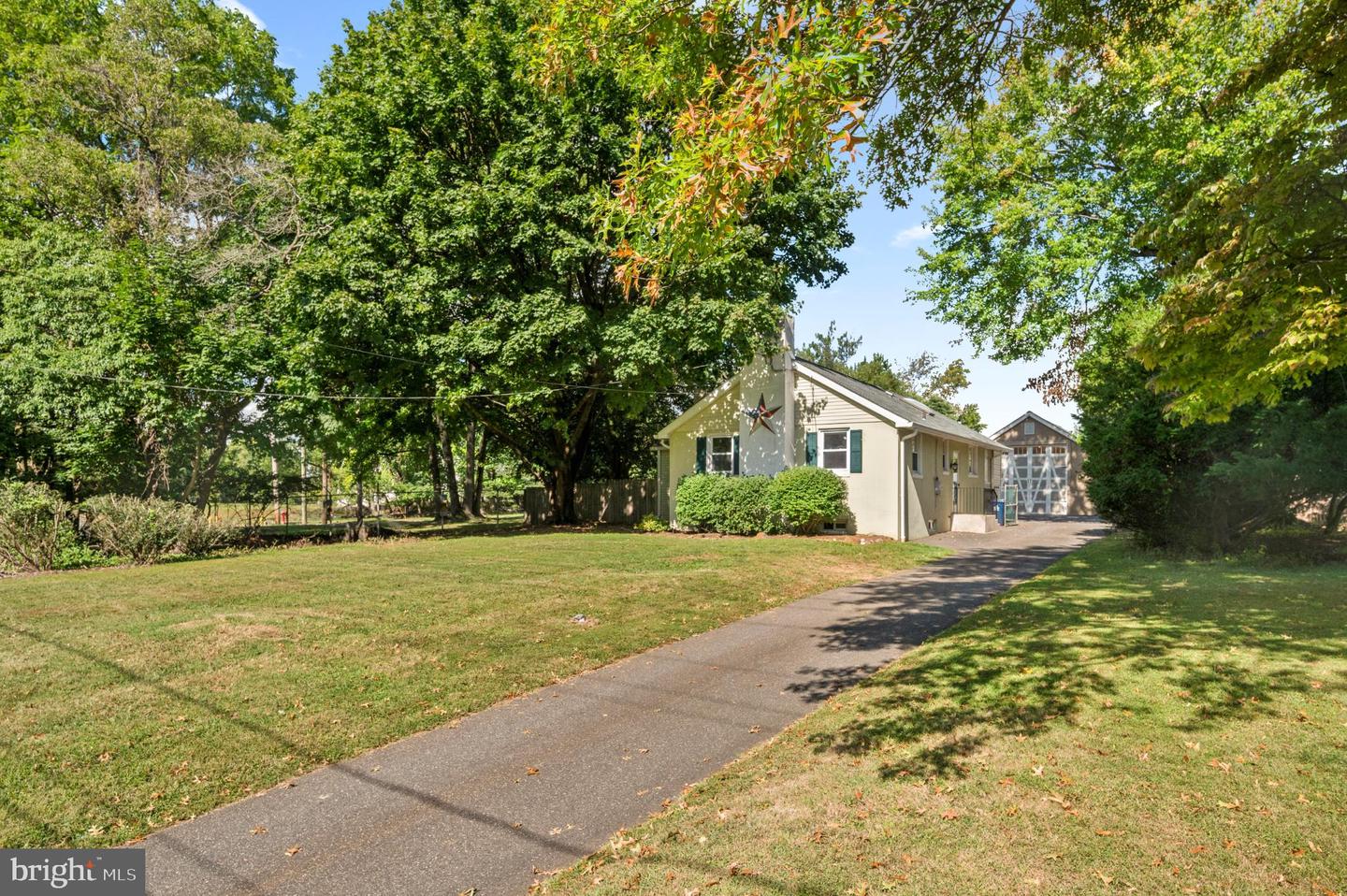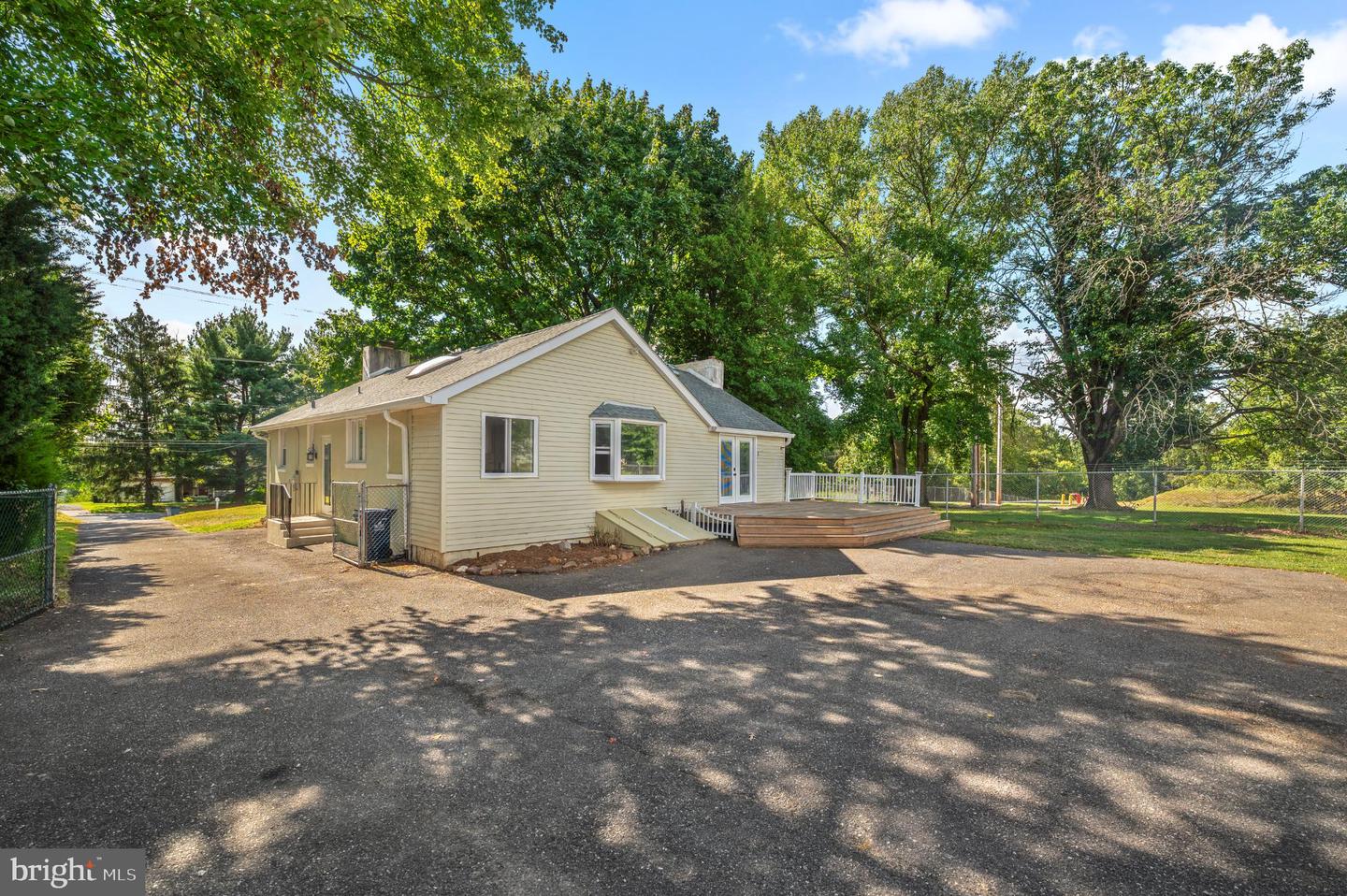


3329 Foulk Rd, Garnet Valley, PA 19060
$397,000
2
Beds
1
Bath
1,386
Sq Ft
Single Family
Active
Listed by
Jennifer Neff
Compass Pennsylvania, LLC.
Last updated:
September 15, 2025, 04:30 AM
MLS#
PADE2098218
Source:
BRIGHTMLS
About This Home
Home Facts
Single Family
1 Bath
2 Bedrooms
Built in 1940
Price Summary
397,000
$286 per Sq. Ft.
MLS #:
PADE2098218
Last Updated:
September 15, 2025, 04:30 AM
Added:
2 day(s) ago
Rooms & Interior
Bedrooms
Total Bedrooms:
2
Bathrooms
Total Bathrooms:
1
Full Bathrooms:
1
Interior
Living Area:
1,386 Sq. Ft.
Structure
Structure
Architectural Style:
Ranch/Rambler
Building Area:
1,386 Sq. Ft.
Year Built:
1940
Lot
Lot Size (Sq. Ft):
28,314
Finances & Disclosures
Price:
$397,000
Price per Sq. Ft:
$286 per Sq. Ft.
Contact an Agent
Yes, I would like more information from Coldwell Banker. Please use and/or share my information with a Coldwell Banker agent to contact me about my real estate needs.
By clicking Contact I agree a Coldwell Banker Agent may contact me by phone or text message including by automated means and prerecorded messages about real estate services, and that I can access real estate services without providing my phone number. I acknowledge that I have read and agree to the Terms of Use and Privacy Notice.
Contact an Agent
Yes, I would like more information from Coldwell Banker. Please use and/or share my information with a Coldwell Banker agent to contact me about my real estate needs.
By clicking Contact I agree a Coldwell Banker Agent may contact me by phone or text message including by automated means and prerecorded messages about real estate services, and that I can access real estate services without providing my phone number. I acknowledge that I have read and agree to the Terms of Use and Privacy Notice.