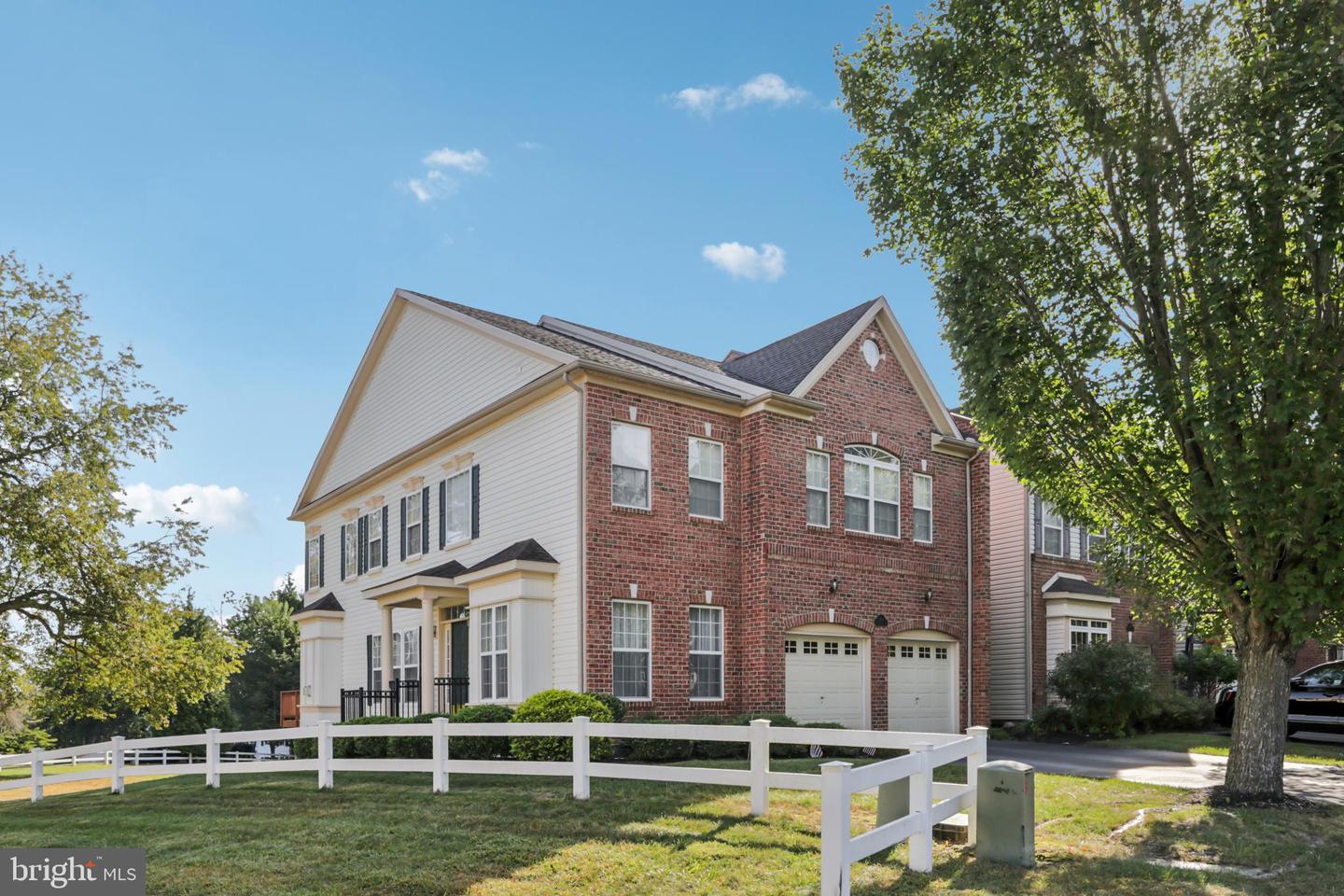


3120 Woods Edge Dr, Garnet Valley, PA 19060
Pending
Listed by
Stephen J D'Antonio
Bhhs Fox & Roach-West Chester
Last updated:
November 1, 2025, 07:28 AM
MLS#
PADE2098794
Source:
BRIGHTMLS
About This Home
Home Facts
Townhouse
4 Baths
4 Bedrooms
Built in 2006
Price Summary
729,900
$235 per Sq. Ft.
MLS #:
PADE2098794
Last Updated:
November 1, 2025, 07:28 AM
Added:
1 month(s) ago
Rooms & Interior
Bedrooms
Total Bedrooms:
4
Bathrooms
Total Bathrooms:
4
Full Bathrooms:
3
Interior
Living Area:
3,100 Sq. Ft.
Structure
Structure
Architectural Style:
Traditional
Building Area:
3,100 Sq. Ft.
Year Built:
2006
Lot
Lot Size (Sq. Ft):
6,969
Finances & Disclosures
Price:
$729,900
Price per Sq. Ft:
$235 per Sq. Ft.
Contact an Agent
Yes, I would like more information from Coldwell Banker. Please use and/or share my information with a Coldwell Banker agent to contact me about my real estate needs.
By clicking Contact I agree a Coldwell Banker Agent may contact me by phone or text message including by automated means and prerecorded messages about real estate services, and that I can access real estate services without providing my phone number. I acknowledge that I have read and agree to the Terms of Use and Privacy Notice.
Contact an Agent
Yes, I would like more information from Coldwell Banker. Please use and/or share my information with a Coldwell Banker agent to contact me about my real estate needs.
By clicking Contact I agree a Coldwell Banker Agent may contact me by phone or text message including by automated means and prerecorded messages about real estate services, and that I can access real estate services without providing my phone number. I acknowledge that I have read and agree to the Terms of Use and Privacy Notice.