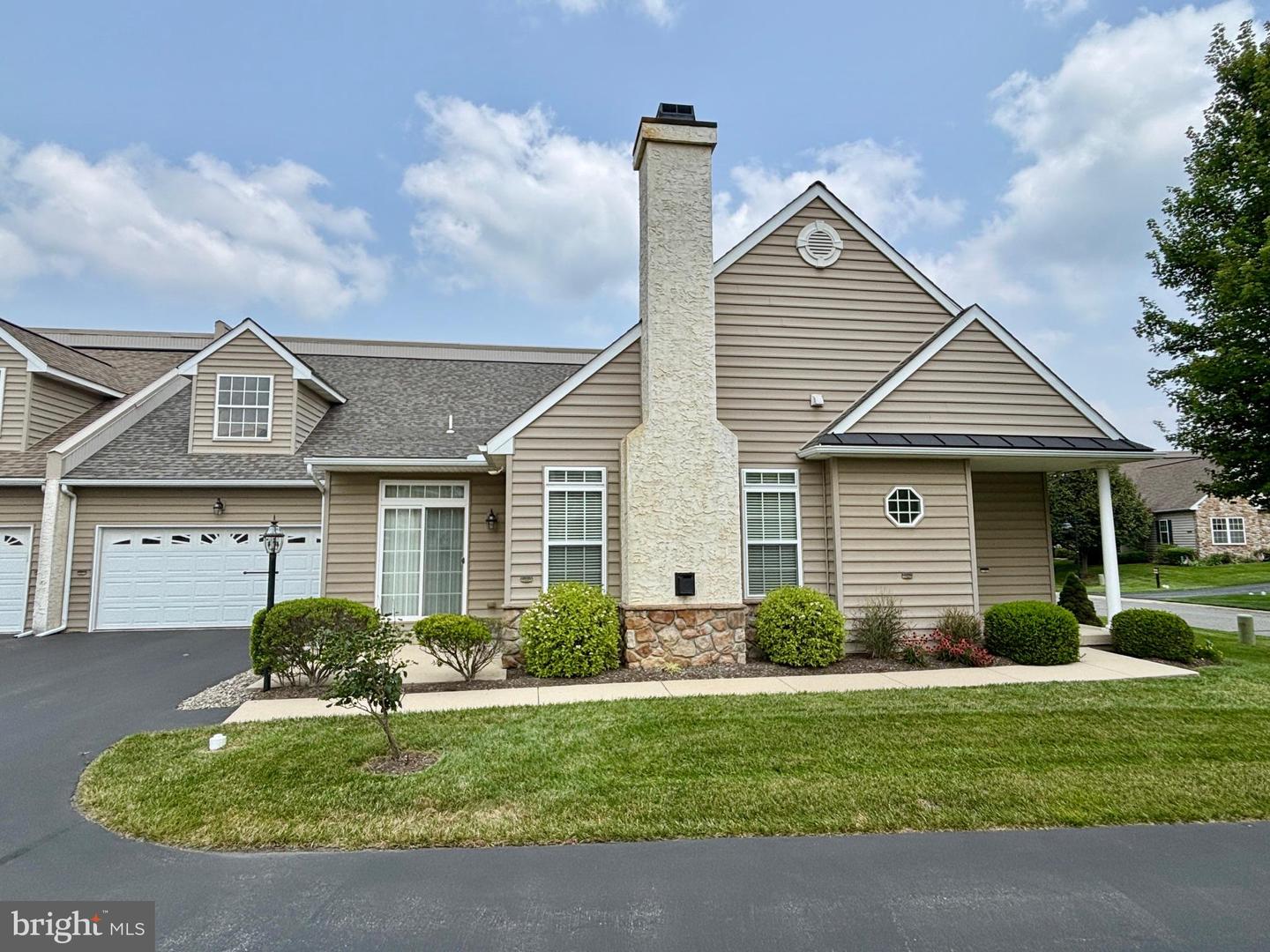


1702 S Half Mile Post, Garnet Valley, PA 19060
$485,000
2
Beds
3
Baths
1,729
Sq Ft
Townhouse
Pending
Listed by
Heather Jones Rajotte
Bhhs Fox & Roach Wayne-Devon
Last updated:
September 14, 2025, 07:26 AM
MLS#
PADE2097532
Source:
BRIGHTMLS
About This Home
Home Facts
Townhouse
3 Baths
2 Bedrooms
Built in 2006
Price Summary
485,000
$280 per Sq. Ft.
MLS #:
PADE2097532
Last Updated:
September 14, 2025, 07:26 AM
Added:
a month ago
Rooms & Interior
Bedrooms
Total Bedrooms:
2
Bathrooms
Total Bathrooms:
3
Full Bathrooms:
2
Interior
Living Area:
1,729 Sq. Ft.
Structure
Structure
Architectural Style:
Carriage House, Colonial
Building Area:
1,729 Sq. Ft.
Year Built:
2006
Finances & Disclosures
Price:
$485,000
Price per Sq. Ft:
$280 per Sq. Ft.
Contact an Agent
Yes, I would like more information from Coldwell Banker. Please use and/or share my information with a Coldwell Banker agent to contact me about my real estate needs.
By clicking Contact I agree a Coldwell Banker Agent may contact me by phone or text message including by automated means and prerecorded messages about real estate services, and that I can access real estate services without providing my phone number. I acknowledge that I have read and agree to the Terms of Use and Privacy Notice.
Contact an Agent
Yes, I would like more information from Coldwell Banker. Please use and/or share my information with a Coldwell Banker agent to contact me about my real estate needs.
By clicking Contact I agree a Coldwell Banker Agent may contact me by phone or text message including by automated means and prerecorded messages about real estate services, and that I can access real estate services without providing my phone number. I acknowledge that I have read and agree to the Terms of Use and Privacy Notice.