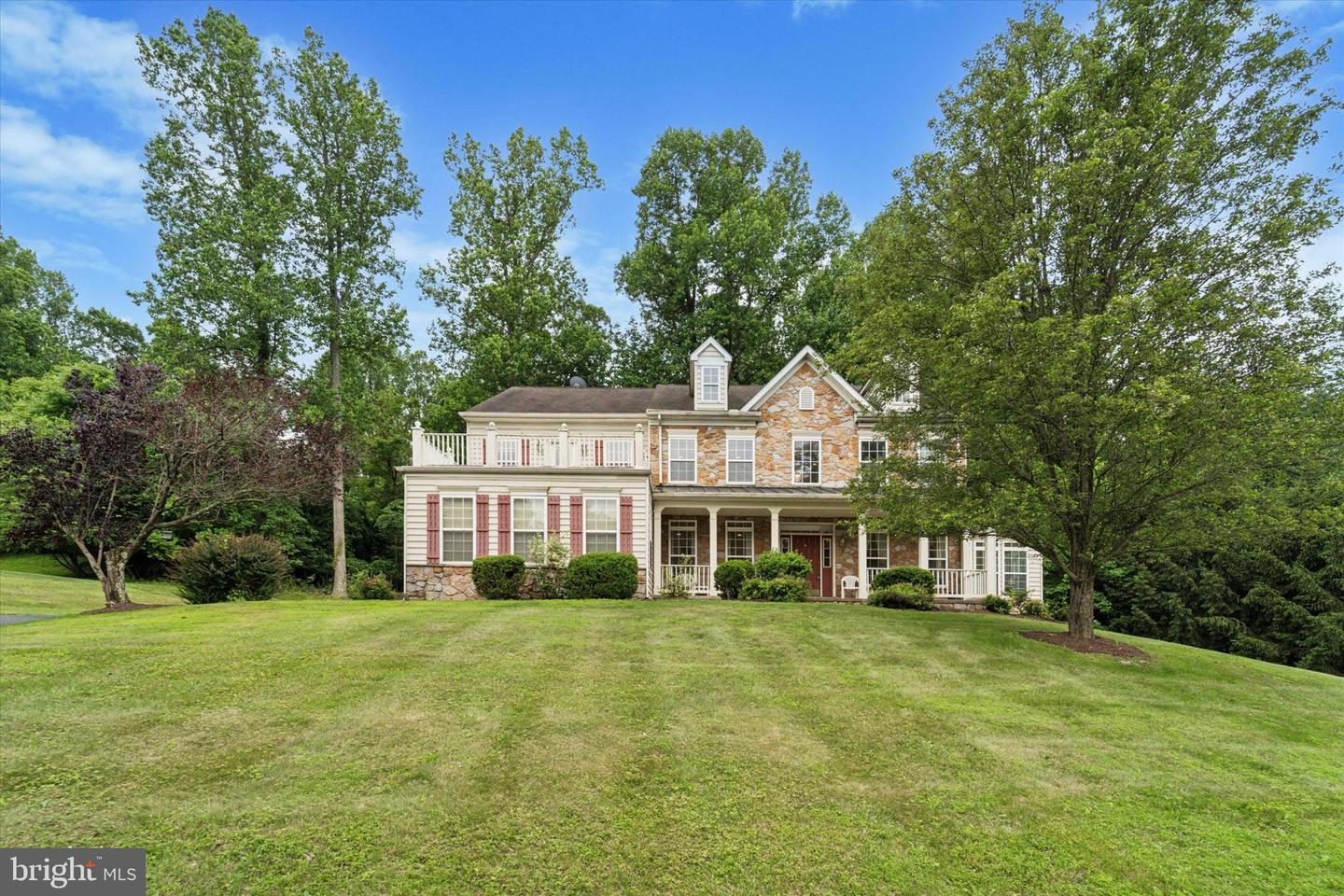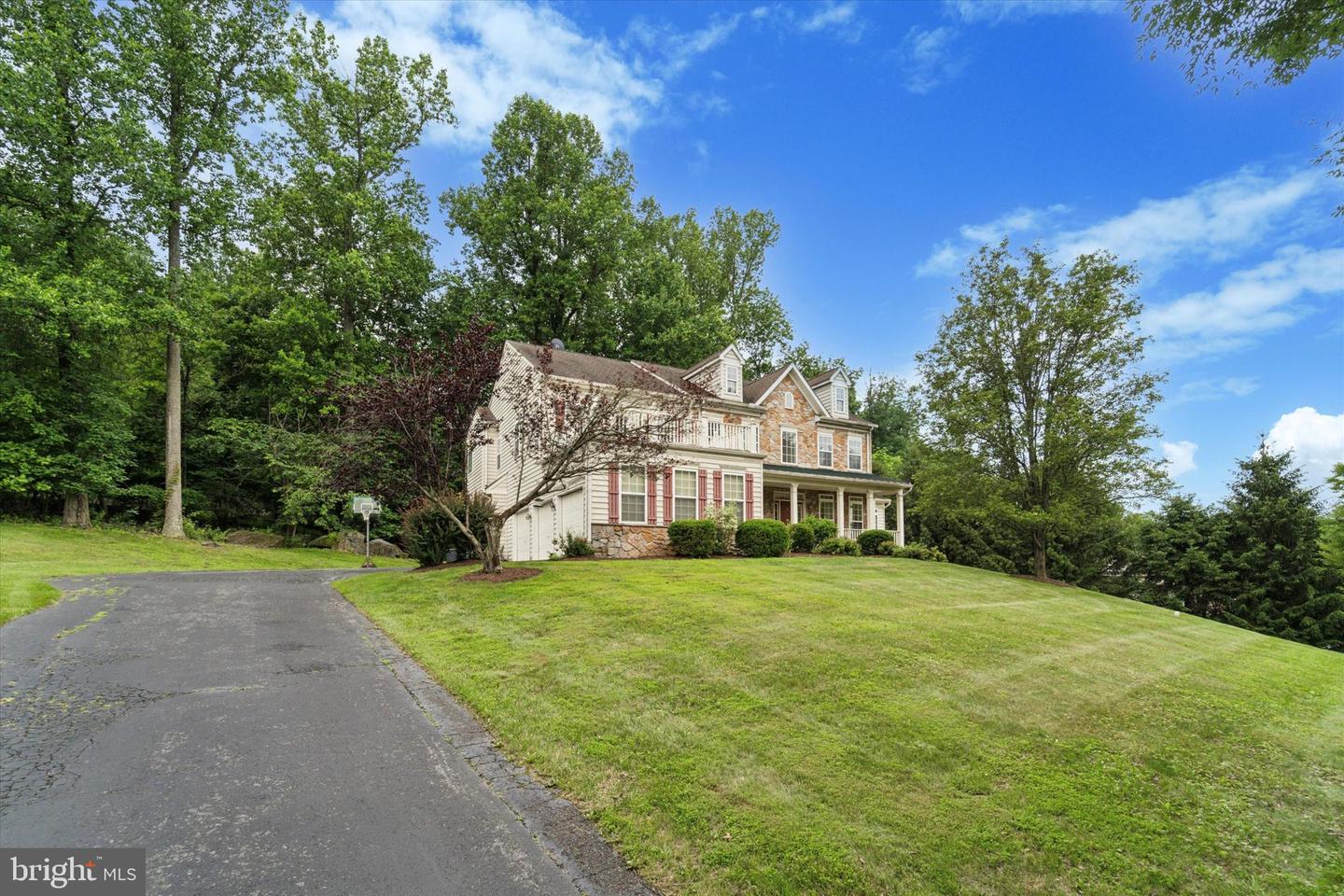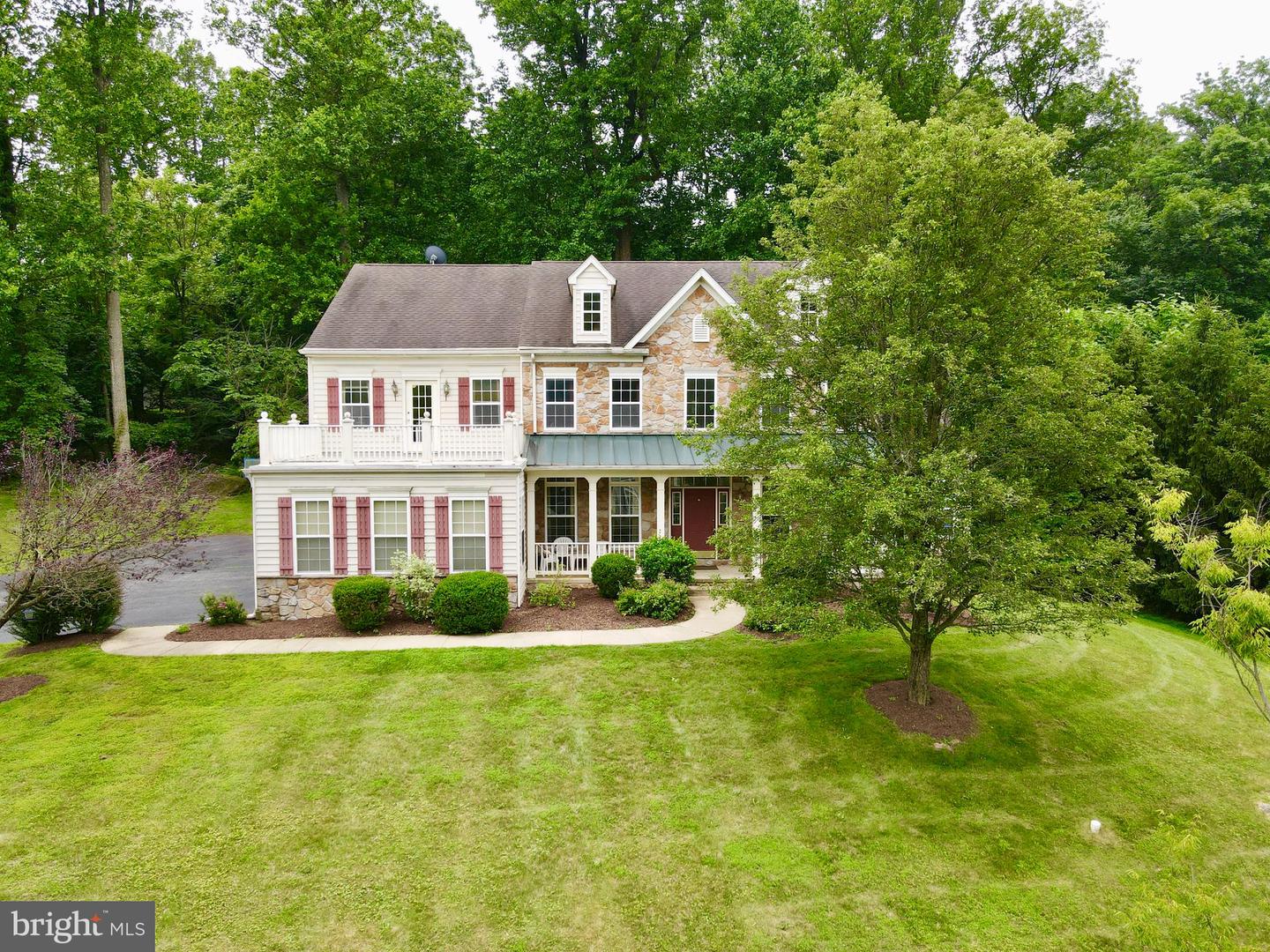Welcome to 1363 Brookstone Drive, a stately, meticulously maintained residence tucked within one of Delaware County’s most desirable enclaves. Located in the prestigious community of Garnet Valley, this extraordinary five-bedroom, two-and-a-half-bath home offers over 5,000+ square feet of refined living space and an unparalleled combination of comfort, elegance, and functionality. Set gracefully atop a gentle rise, the property exudes presence and sophistication from the moment you arrive. A spacious three-car attached garage provides interior access, while the charming front walkway leads to a welcoming covered porch and formal entrance, a fitting introduction to the grandeur within.Inside, you'll find a thoughtfully designed floor plan that accommodates both relaxed living and sophisticated entertaining. The gracious two-story foyer is flanked by a formal dining room and sitting room, both ideal for hosting guests or enjoying quiet evenings at home. Flooded with natural light, the adjacent sunroom is a warm and airy space perfect for reading, conversation, or morning coffee. The main level continues to impress with a dedicated home office or study, ideal for today’s hybrid work needs, as well as a powder room for guests. The heart of the home is the expansive family room, anchored by a gas fireplace, and open to a second dining or sitting area that flows seamlessly to the rear deck. Whether you’re hosting a summer gathering or enjoying a quiet evening surrounded by nature, the private tree-lined backyard, with no neighboring homes in sight, offers a rare and peaceful retreat.The kitchen, thoughtfully updated and filled with natural light, overlooks the deck and backyard, combining function and style with generous cabinetry, a large center island, and an intuitive layout designed to support both everyday living and larger gatherings. A main-floor laundry room adds convenience to this well-considered space. Ascending to the upper level, you’ll find three well-proportioned guest bedrooms that share a spacious hall bath, along with a lavish primary suite that serves as a true sanctuary. Complete with its own private living room, gas fireplace, and two large walk-in closets, the suite also features a en suite bathroom with both a soaking tub and separate stall shower. Perhaps the most striking feature of the primary suite is its exclusive access to a 282-square-foot private balcony, where you can unwind with unobstructed views of the serene natural setting, an indulgent rarity in Delaware County.The fully finished lower level offers remarkable flexibility and function. In addition to a fifth bedroom space/bonus room and a large recreation area, this level houses a true standout feature: a custom-designed, soundproof music studio complete with two recording rooms and a mixing booth. Whether you're a professional musician, hobbyist, podcaster, or simply desire a quiet creative space, this exceptional amenity elevates the home's potential to a level rarely seen.The property is also equipped with a number of high-value upgrades, including a Tesla wall connector for electric vehicle charging, a whole-house water softener system, two sump pumps, and a Jacuzzi spa (currently located in the garage) that can be relocated and installed in your preferred location. Living in Garnet Valley means enjoying the best of suburban Philadelphia, top-ranked schools, proximity to major commuting routes, upscale shopping and dining, and a true sense of community. Residents here appreciate the blend of convenience and natural beauty, with nearby parks, walking trails, and cultural amenities all easily accessible. 1363 Brookstone Drive is not just a home, it’s a lifestyle offering space, serenity, and substance in equal measure. Whether you're growing your family, pursuing creative passions, or simply looking for a property that balances luxury and warmth, this remarkable residence offers the canvas for your next chapter.


