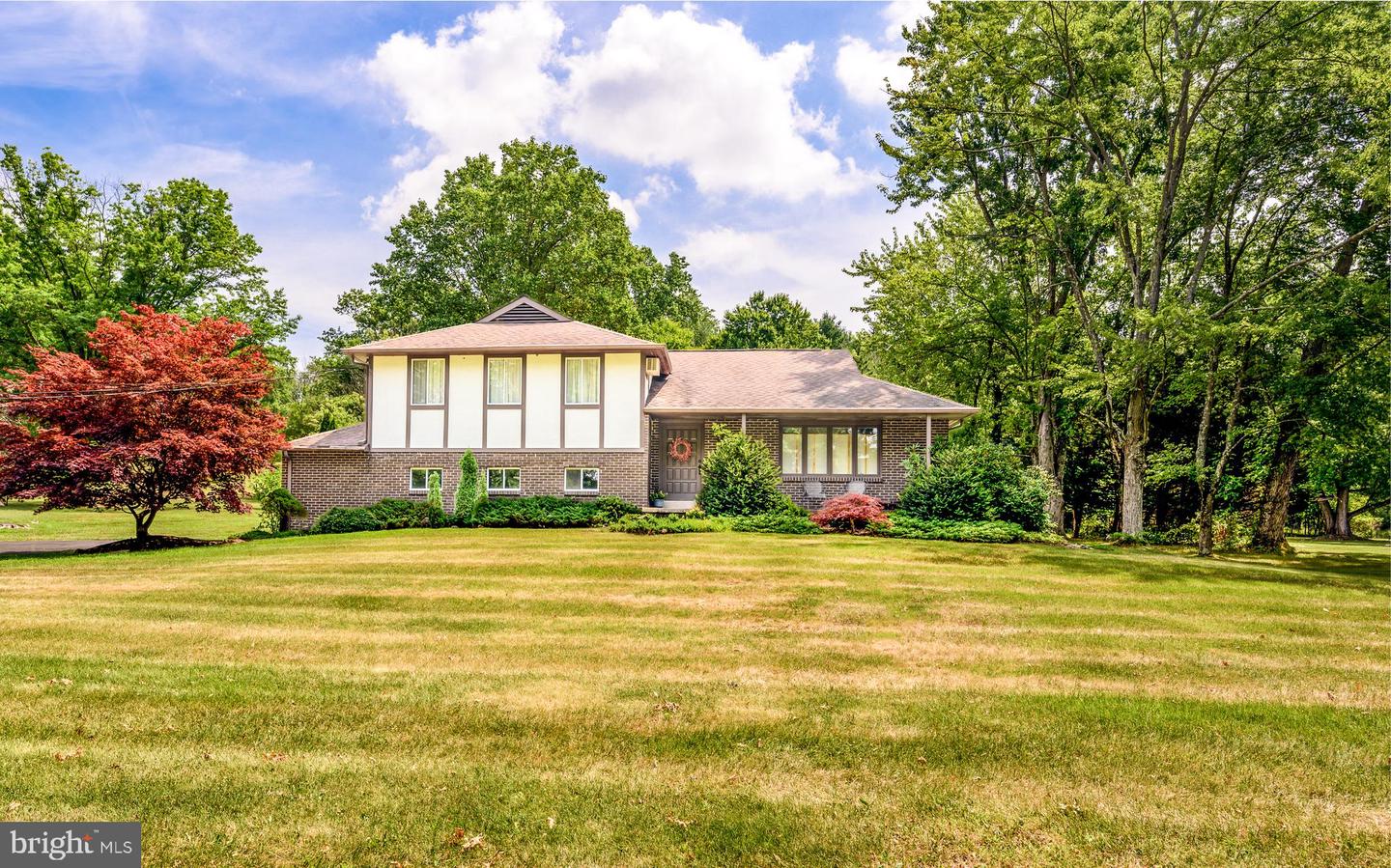Local Realty Service Provided By: Coldwell Banker Rowley Realtors

568 Mccarty Dr, Furlong, PA 18925
$603,000
4
Beds
3
Baths
2,100
Sq Ft
Single Family
Sold
Listed by
Deana E Corrigan
Bought with Keller Williams Real Estate - Newtown
Compass Pennsylvania, LLC.
MLS#
PABU2074708
Source:
BRIGHTMLS
Sorry, we are unable to map this address
About This Home
Home Facts
Single Family
3 Baths
4 Bedrooms
Built in 1970
Price Summary
600,000
$285 per Sq. Ft.
MLS #:
PABU2074708
Sold:
September 12, 2024
Rooms & Interior
Bedrooms
Total Bedrooms:
4
Bathrooms
Total Bathrooms:
3
Full Bathrooms:
2
Interior
Living Area:
2,100 Sq. Ft.
Structure
Structure
Architectural Style:
Split Level
Building Area:
2,100 Sq. Ft.
Year Built:
1970
Lot
Lot Size (Sq. Ft):
72,309
Finances & Disclosures
Price:
$600,000
Price per Sq. Ft:
$285 per Sq. Ft.
Source:BRIGHTMLS
The information being provided by Bright MLS is for the consumer’s personal, non-commercial use and may not be used for any purpose other than to identify prospective properties consumers may be interested in purchasing. The information is deemed reliable but not guaranteed and should therefore be independently verified. © 2025 Bright MLS All rights reserved.