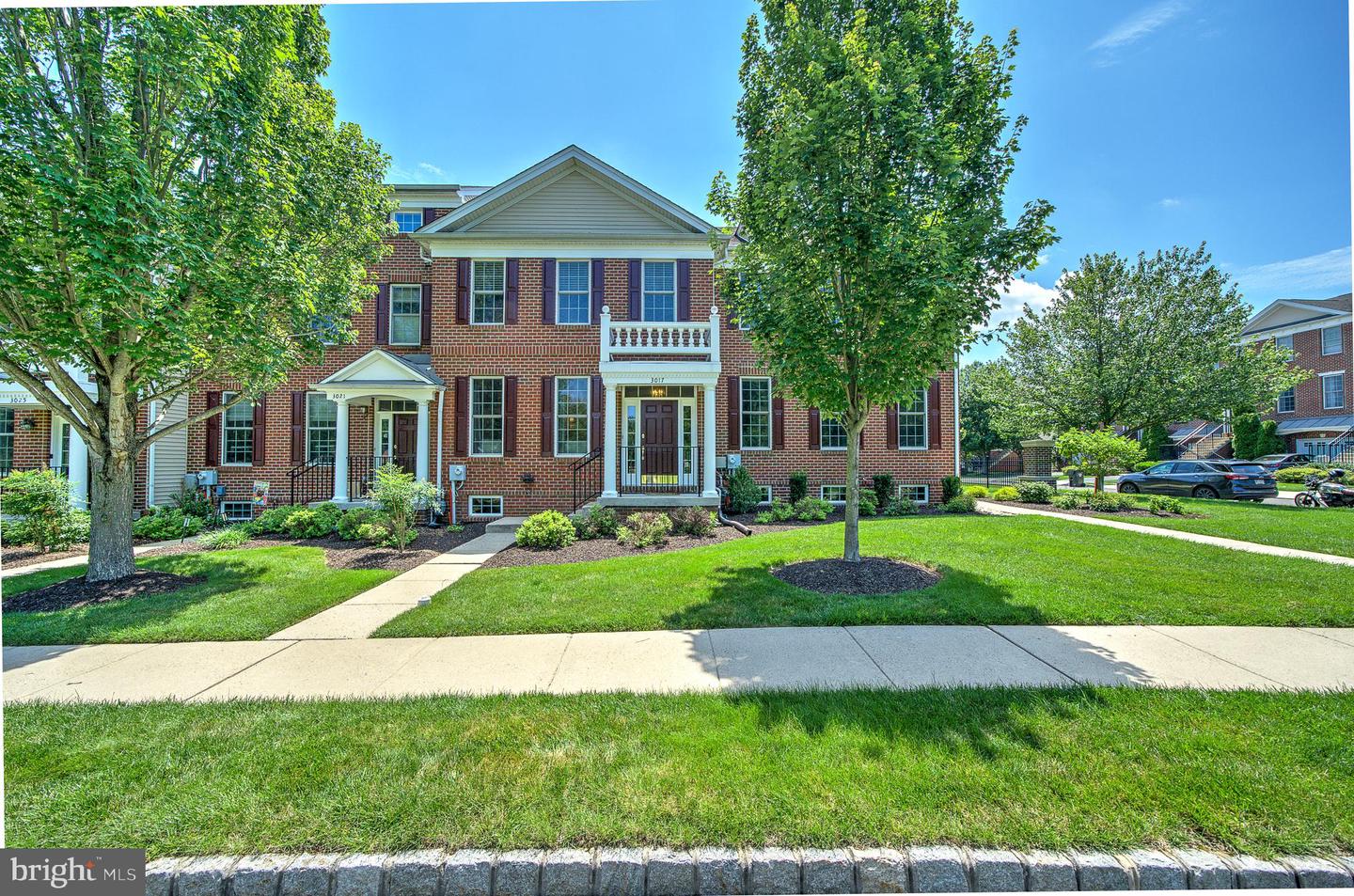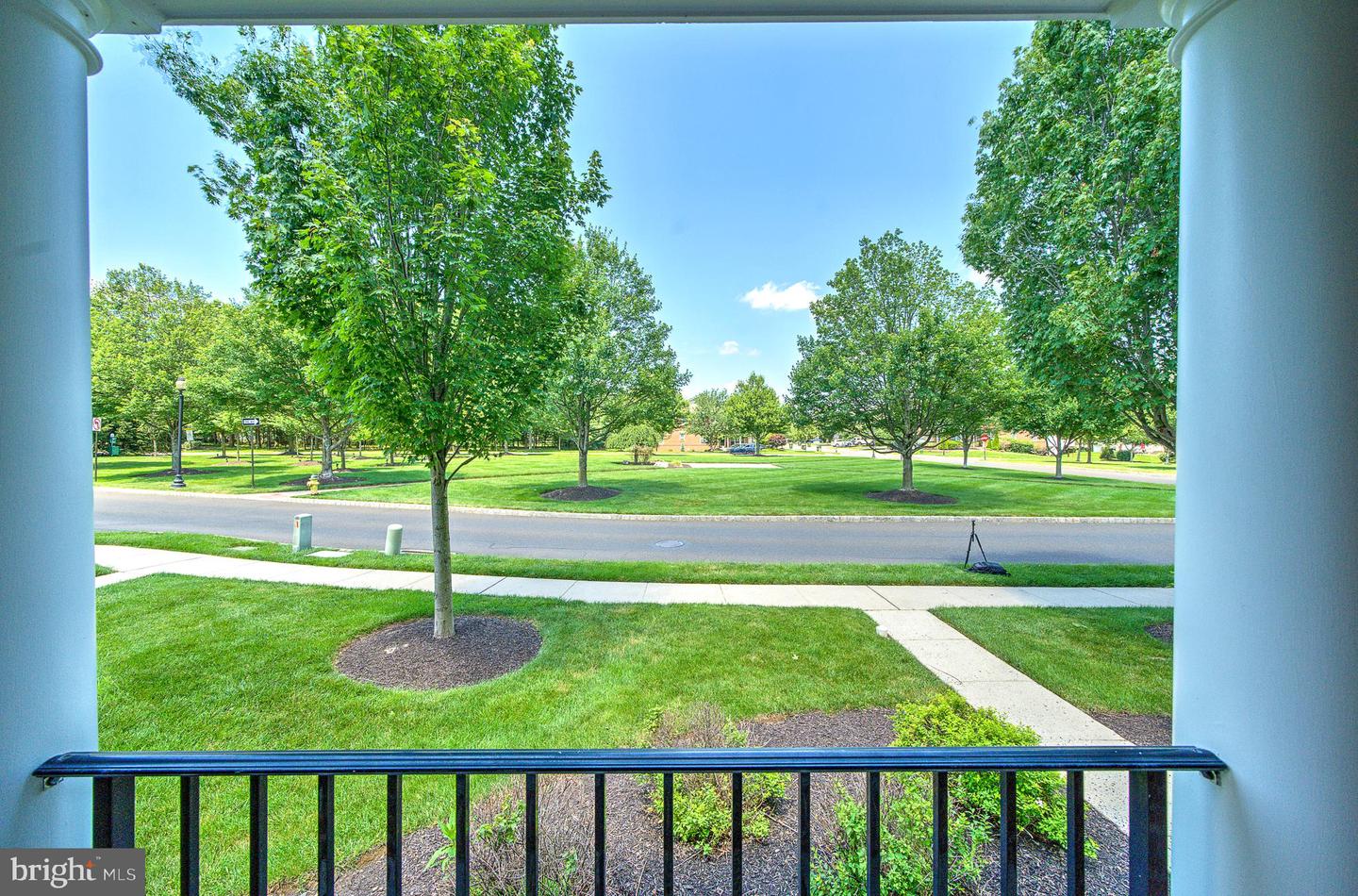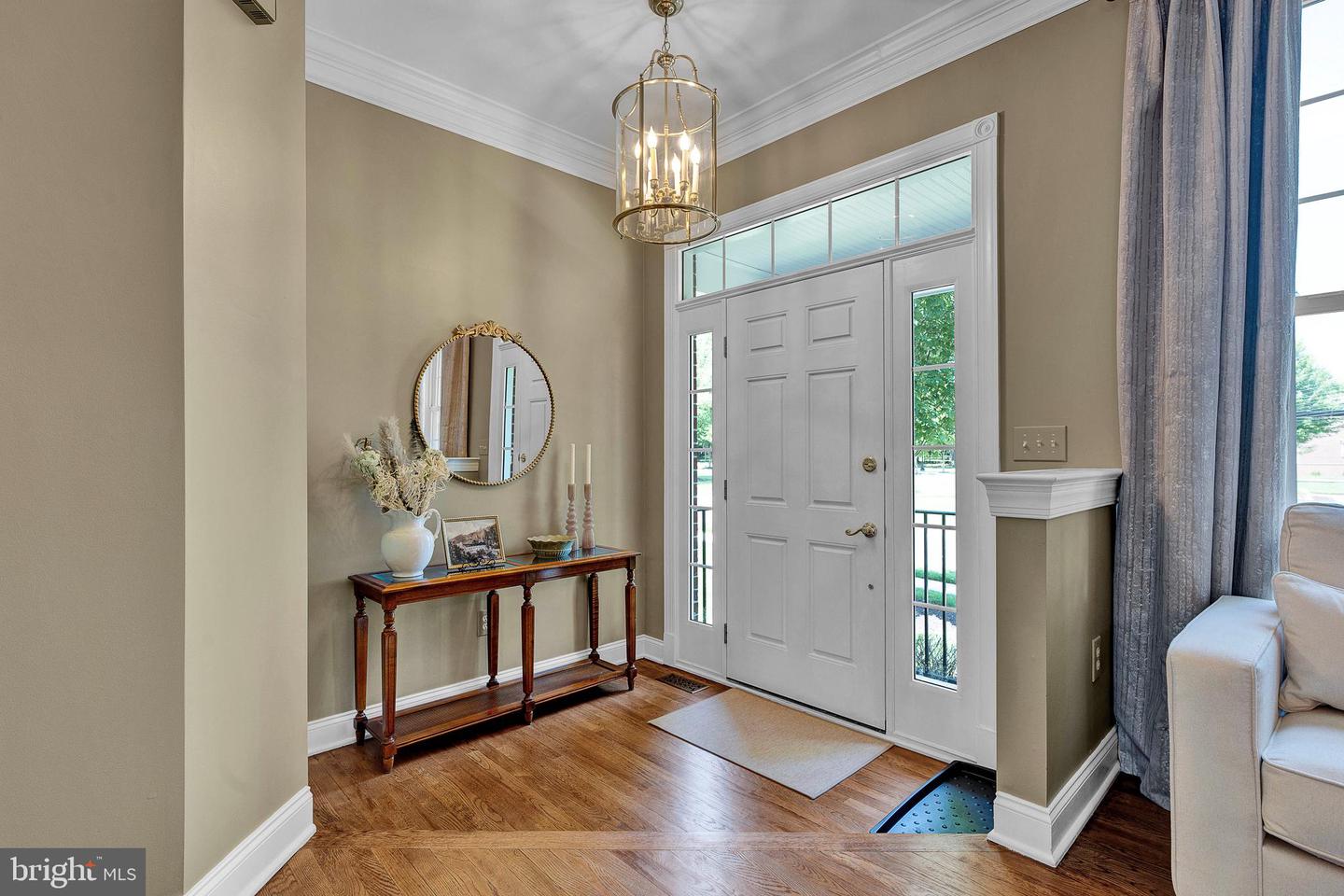


3017 E Brighton St #79, Furlong, PA 18925
$525,000
3
Beds
3
Baths
1,902
Sq Ft
Townhouse
Pending
Listed by
Jodi Golub
Homestarr Realty
Last updated:
August 8, 2025, 07:27 AM
MLS#
PABU2099878
Source:
BRIGHTMLS
About This Home
Home Facts
Townhouse
3 Baths
3 Bedrooms
Built in 2005
Price Summary
525,000
$276 per Sq. Ft.
MLS #:
PABU2099878
Last Updated:
August 8, 2025, 07:27 AM
Added:
a month ago
Rooms & Interior
Bedrooms
Total Bedrooms:
3
Bathrooms
Total Bathrooms:
3
Full Bathrooms:
2
Interior
Living Area:
1,902 Sq. Ft.
Structure
Structure
Architectural Style:
Colonial
Building Area:
1,902 Sq. Ft.
Year Built:
2005
Finances & Disclosures
Price:
$525,000
Price per Sq. Ft:
$276 per Sq. Ft.
Contact an Agent
Yes, I would like more information from Coldwell Banker. Please use and/or share my information with a Coldwell Banker agent to contact me about my real estate needs.
By clicking Contact I agree a Coldwell Banker Agent may contact me by phone or text message including by automated means and prerecorded messages about real estate services, and that I can access real estate services without providing my phone number. I acknowledge that I have read and agree to the Terms of Use and Privacy Notice.
Contact an Agent
Yes, I would like more information from Coldwell Banker. Please use and/or share my information with a Coldwell Banker agent to contact me about my real estate needs.
By clicking Contact I agree a Coldwell Banker Agent may contact me by phone or text message including by automated means and prerecorded messages about real estate services, and that I can access real estate services without providing my phone number. I acknowledge that I have read and agree to the Terms of Use and Privacy Notice.