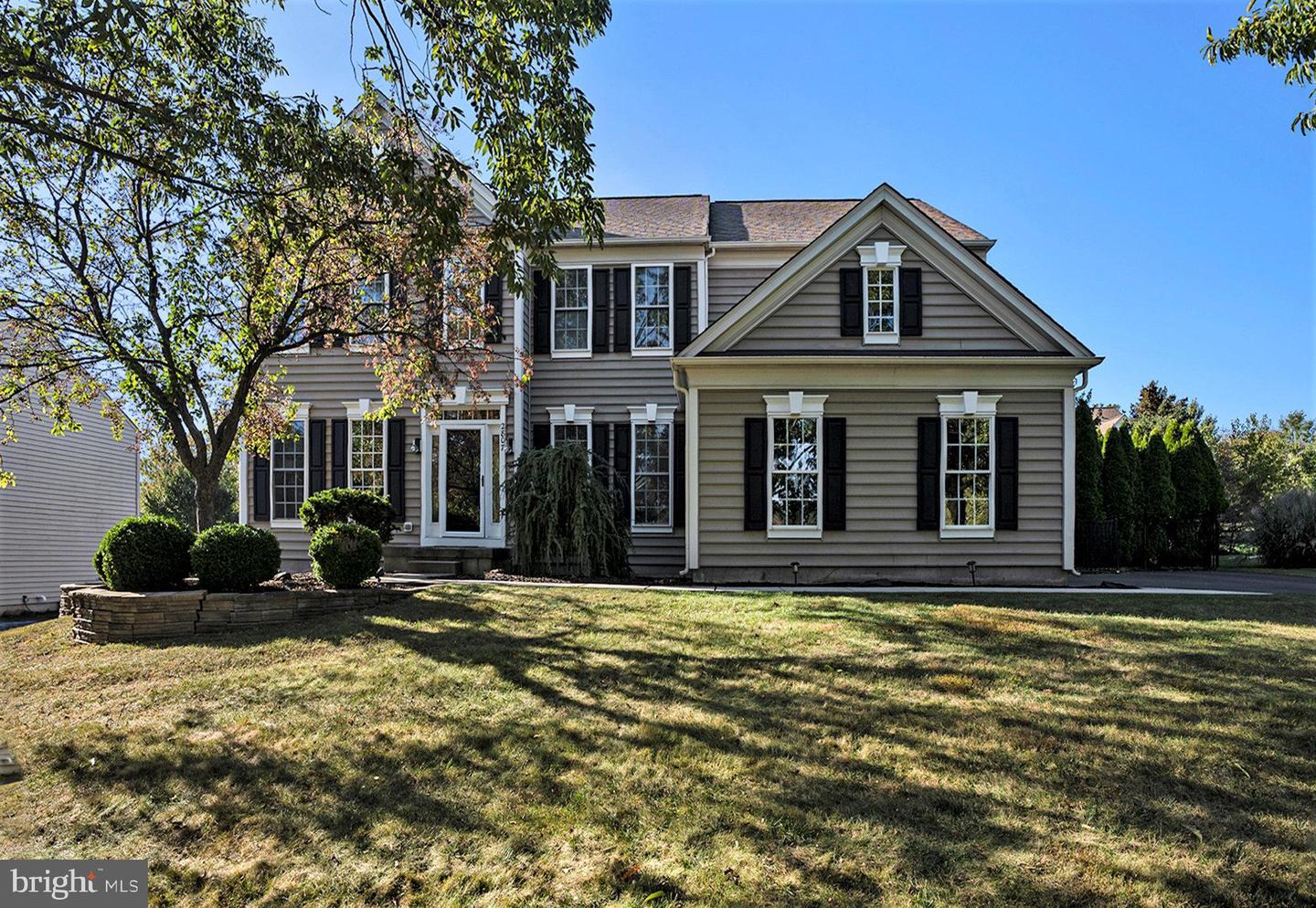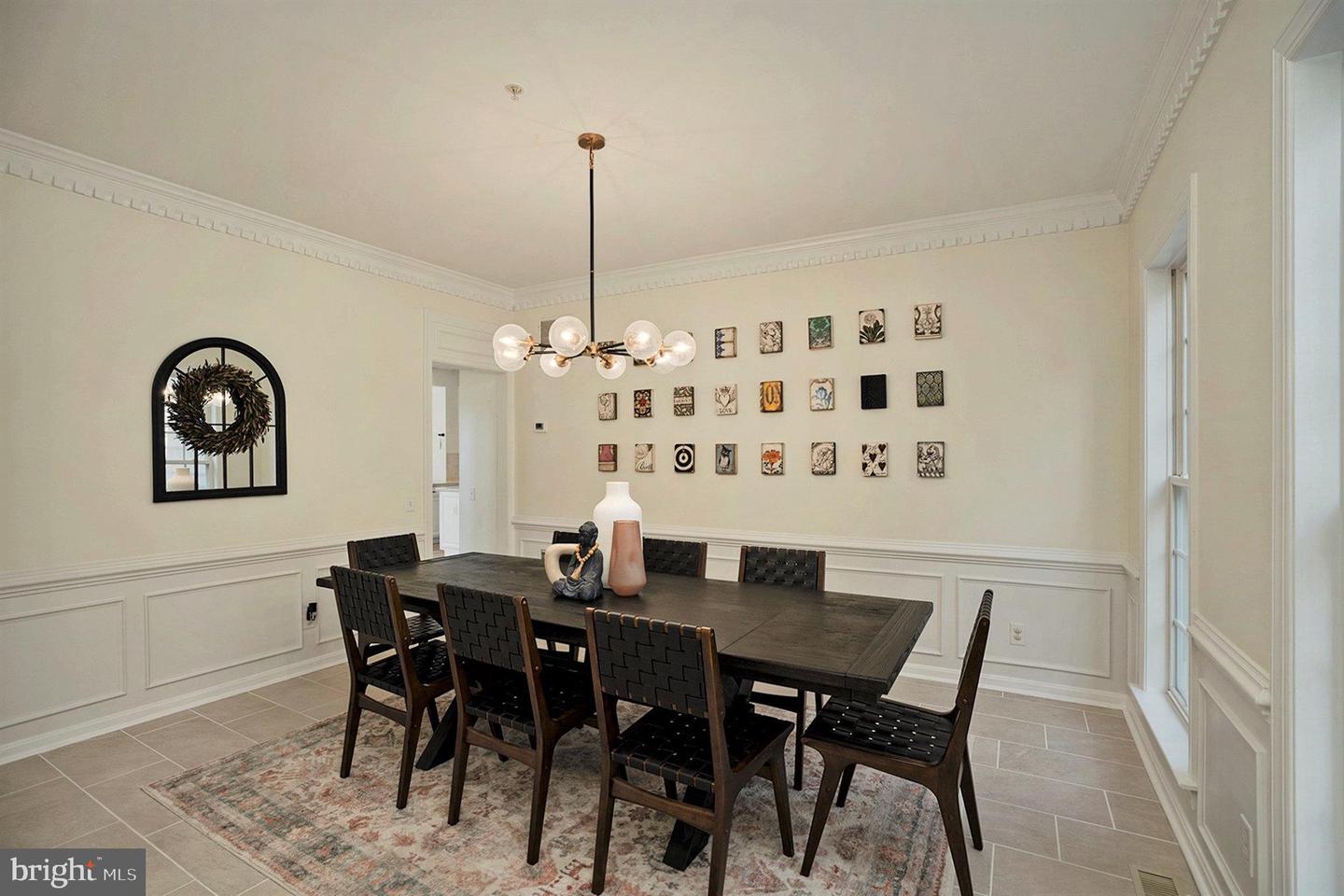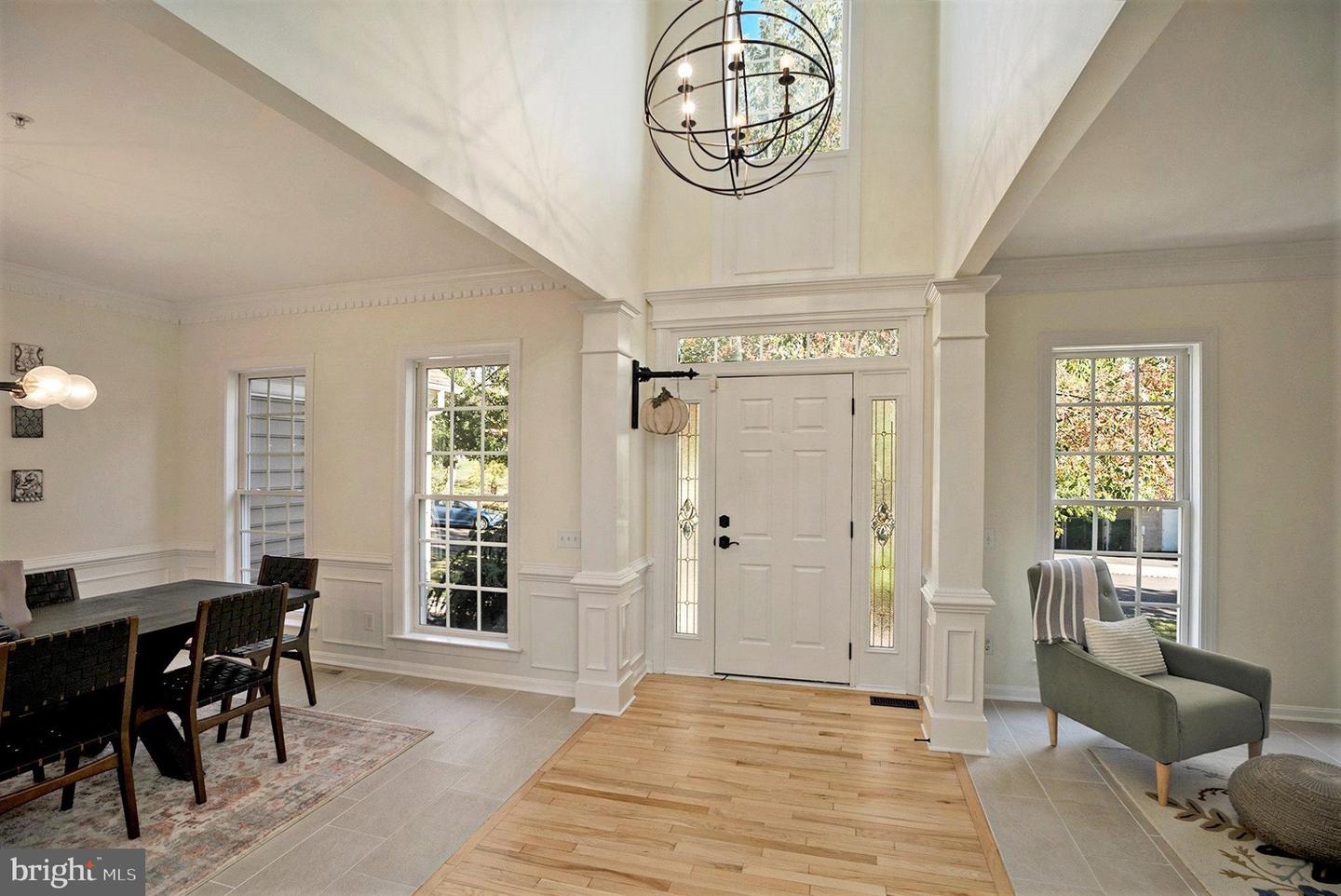


2807 Mountain Laurel Dr, Furlong, PA 18925
Pending
Listed by
Alisha Bowman
Bhhs Keystone Properties
Last updated:
November 25, 2025, 08:44 AM
MLS#
PABU2107012
Source:
BRIGHTMLS
About This Home
Home Facts
Single Family
3 Baths
4 Bedrooms
Built in 2006
Price Summary
999,000
$299 per Sq. Ft.
MLS #:
PABU2107012
Last Updated:
November 25, 2025, 08:44 AM
Added:
1 month(s) ago
Rooms & Interior
Bedrooms
Total Bedrooms:
4
Bathrooms
Total Bathrooms:
3
Full Bathrooms:
2
Interior
Living Area:
3,334 Sq. Ft.
Structure
Structure
Architectural Style:
Colonial
Building Area:
3,334 Sq. Ft.
Year Built:
2006
Finances & Disclosures
Price:
$999,000
Price per Sq. Ft:
$299 per Sq. Ft.
Contact an Agent
Yes, I would like more information from Coldwell Banker. Please use and/or share my information with a Coldwell Banker agent to contact me about my real estate needs.
By clicking Contact I agree a Coldwell Banker Agent may contact me by phone or text message including by automated means and prerecorded messages about real estate services, and that I can access real estate services without providing my phone number. I acknowledge that I have read and agree to the Terms of Use and Privacy Notice.
Contact an Agent
Yes, I would like more information from Coldwell Banker. Please use and/or share my information with a Coldwell Banker agent to contact me about my real estate needs.
By clicking Contact I agree a Coldwell Banker Agent may contact me by phone or text message including by automated means and prerecorded messages about real estate services, and that I can access real estate services without providing my phone number. I acknowledge that I have read and agree to the Terms of Use and Privacy Notice.