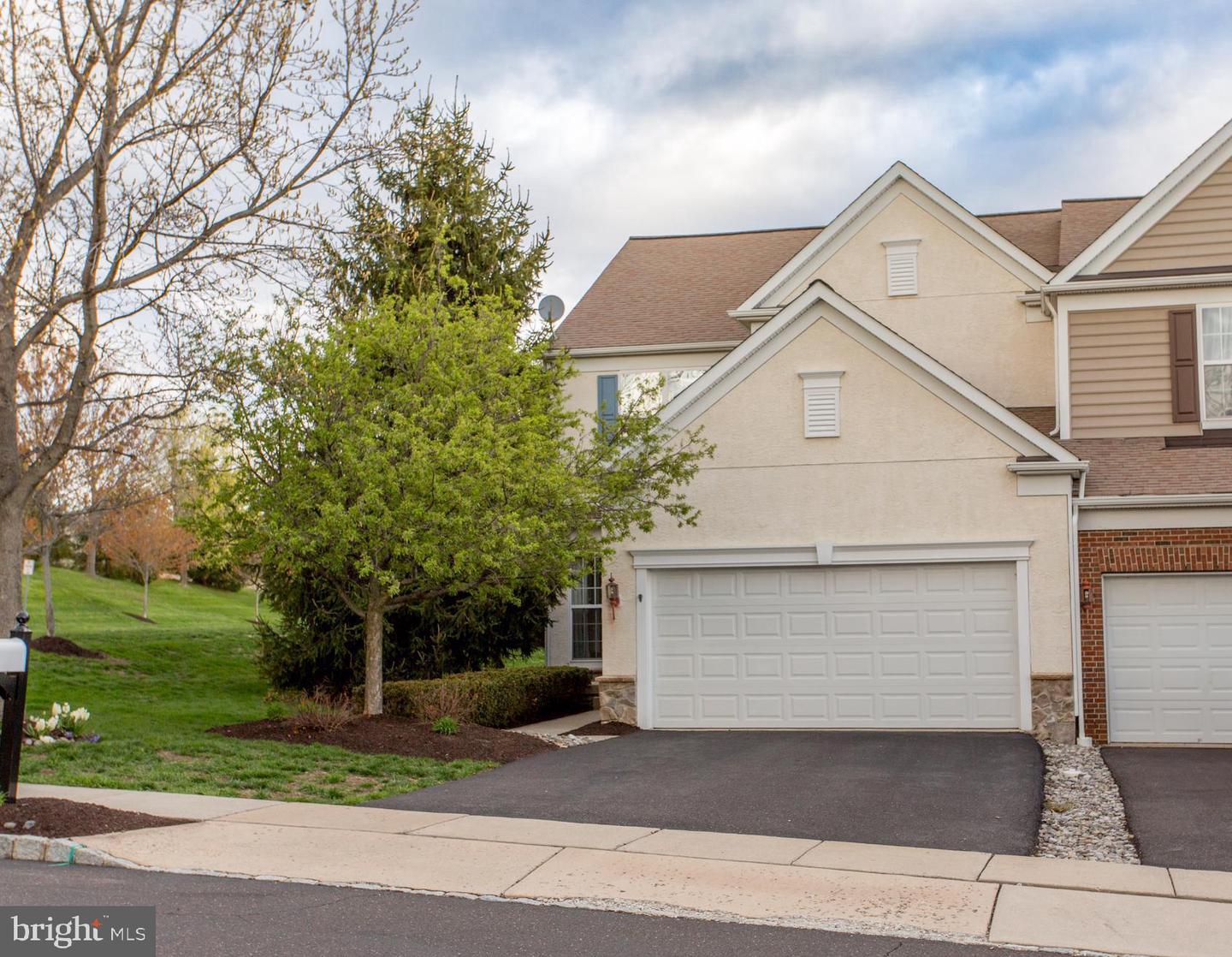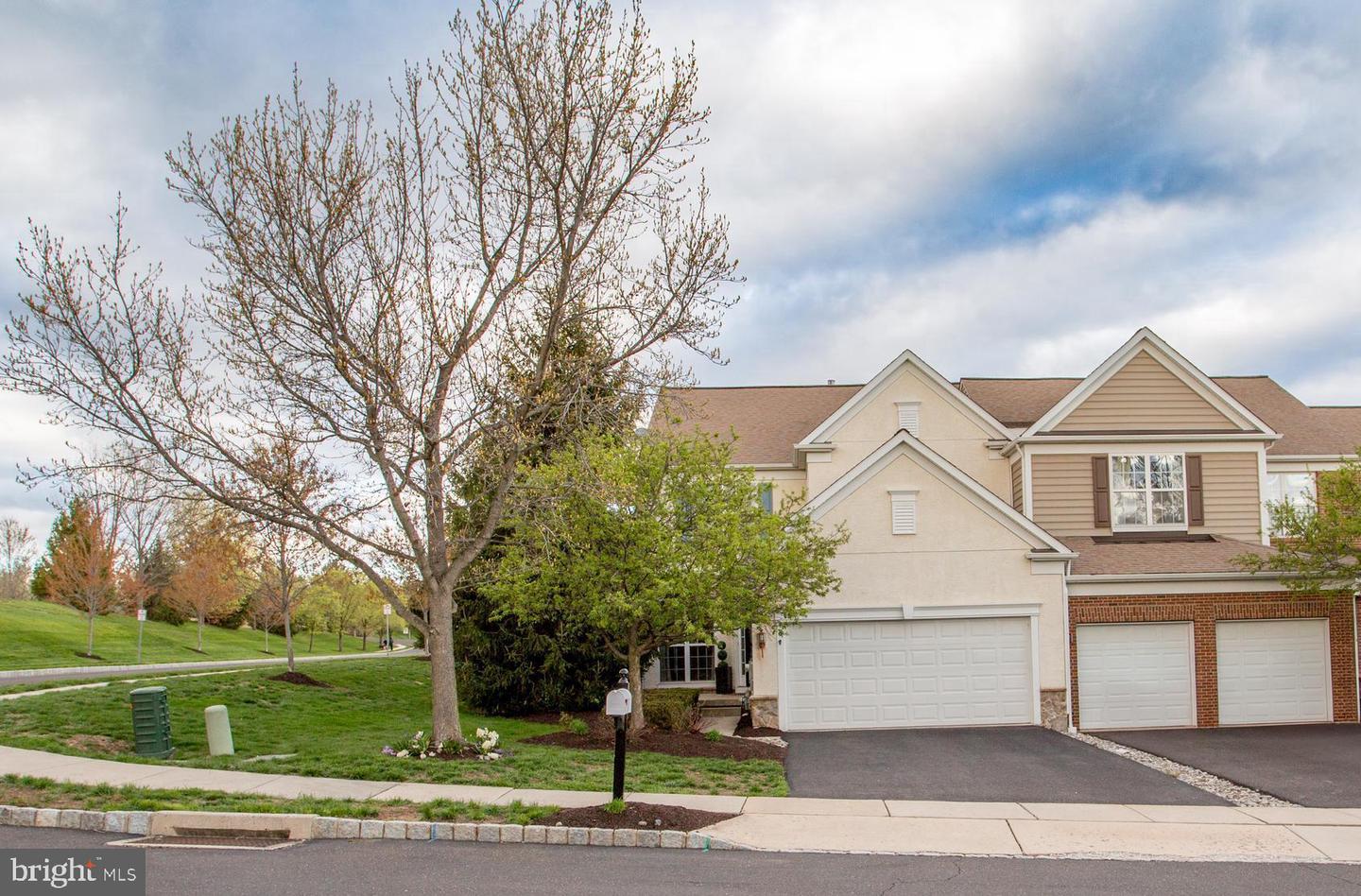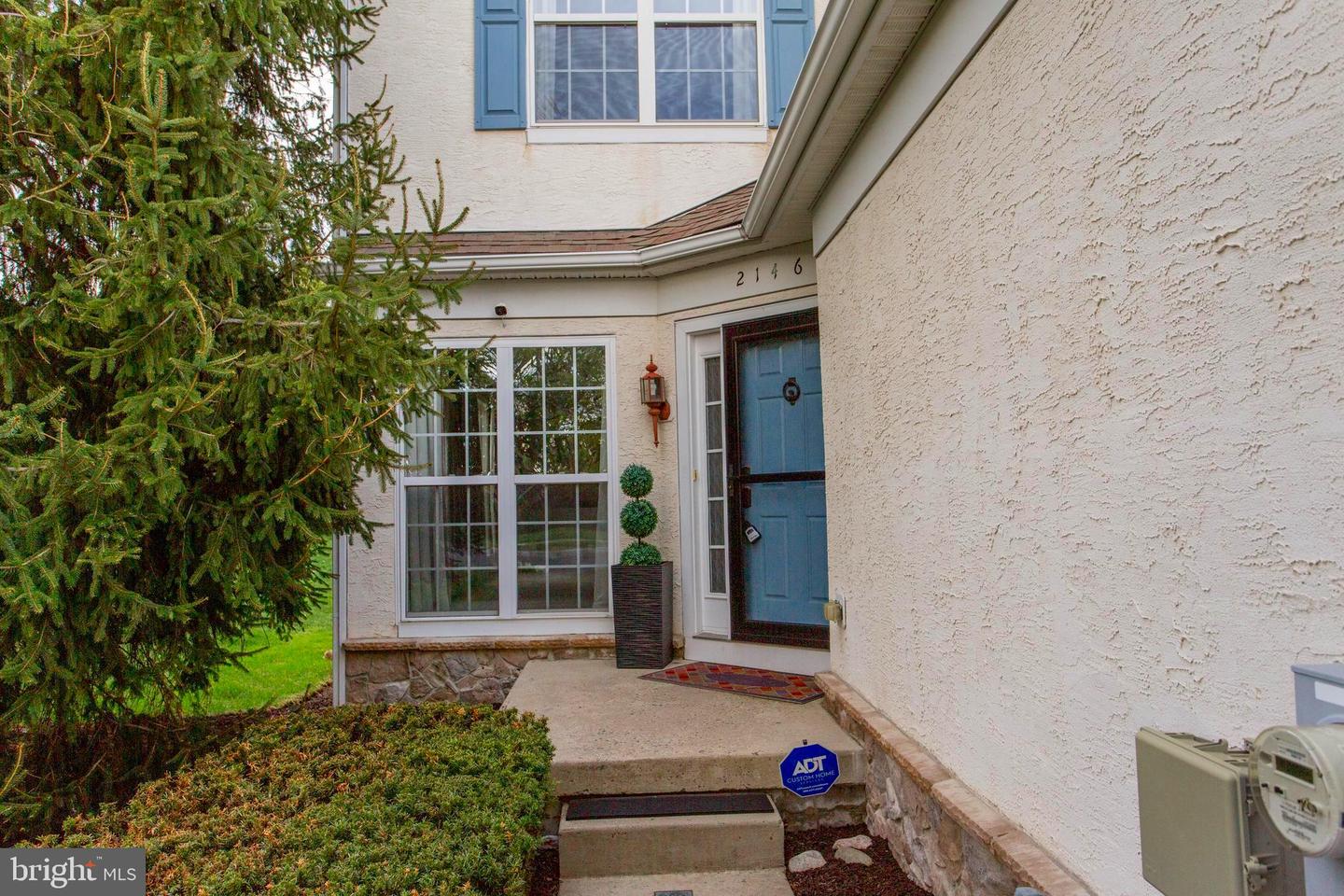


2146 Sugar Maple Ln, Furlong, PA 18925
$655,000
3
Beds
3
Baths
2,828
Sq Ft
Townhouse
Active
Listed by
Justine Vogel-Nye
Realty One Group Supreme
Last updated:
June 24, 2025, 02:01 PM
MLS#
PABU2092676
Source:
BRIGHTMLS
About This Home
Home Facts
Townhouse
3 Baths
3 Bedrooms
Built in 2006
Price Summary
655,000
$231 per Sq. Ft.
MLS #:
PABU2092676
Last Updated:
June 24, 2025, 02:01 PM
Added:
2 month(s) ago
Rooms & Interior
Bedrooms
Total Bedrooms:
3
Bathrooms
Total Bathrooms:
3
Full Bathrooms:
2
Interior
Living Area:
2,828 Sq. Ft.
Structure
Structure
Architectural Style:
Traditional
Building Area:
2,828 Sq. Ft.
Year Built:
2006
Lot
Lot Size (Sq. Ft):
5,227
Finances & Disclosures
Price:
$655,000
Price per Sq. Ft:
$231 per Sq. Ft.
Contact an Agent
Yes, I would like more information from Coldwell Banker. Please use and/or share my information with a Coldwell Banker agent to contact me about my real estate needs.
By clicking Contact I agree a Coldwell Banker Agent may contact me by phone or text message including by automated means and prerecorded messages about real estate services, and that I can access real estate services without providing my phone number. I acknowledge that I have read and agree to the Terms of Use and Privacy Notice.
Contact an Agent
Yes, I would like more information from Coldwell Banker. Please use and/or share my information with a Coldwell Banker agent to contact me about my real estate needs.
By clicking Contact I agree a Coldwell Banker Agent may contact me by phone or text message including by automated means and prerecorded messages about real estate services, and that I can access real estate services without providing my phone number. I acknowledge that I have read and agree to the Terms of Use and Privacy Notice.