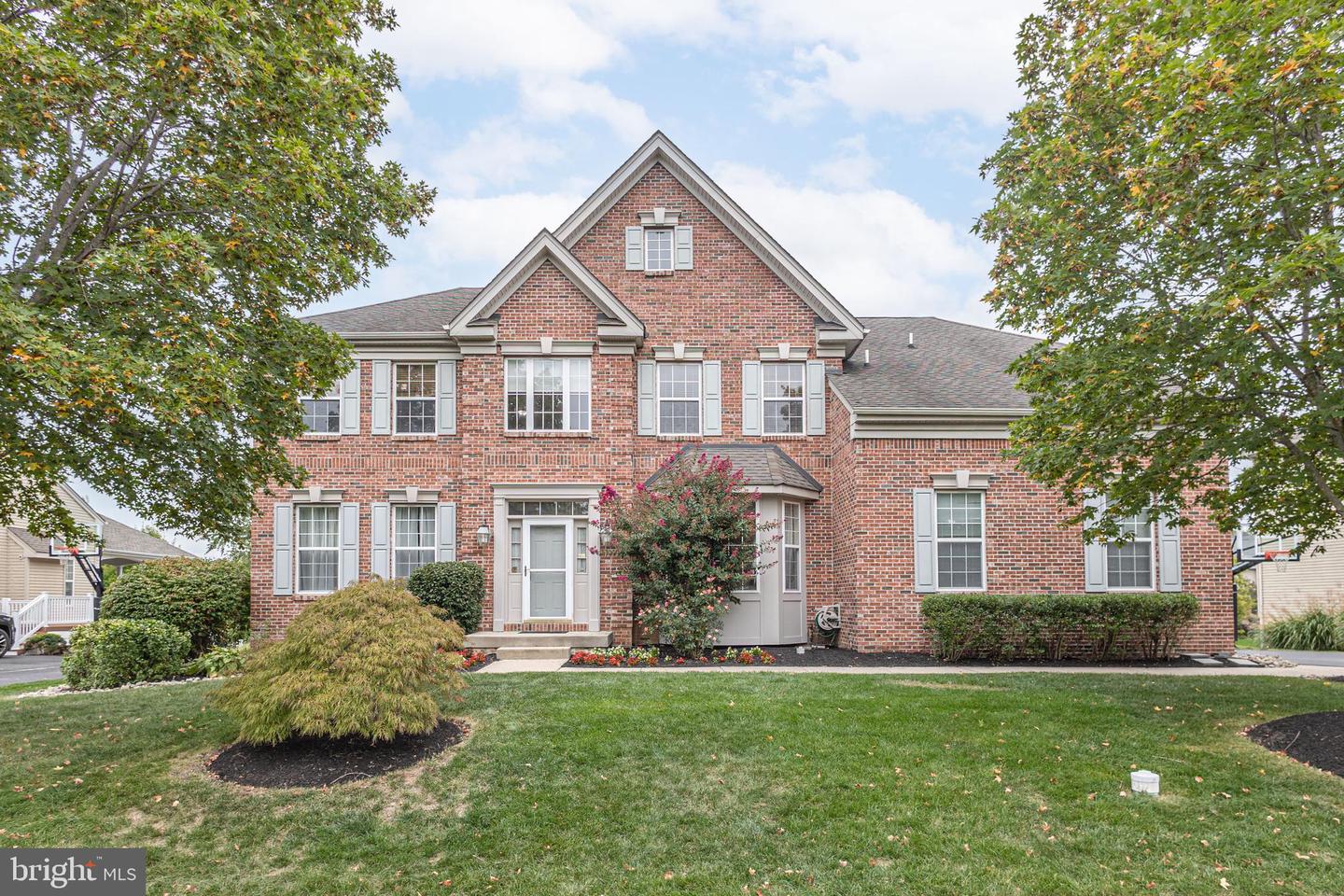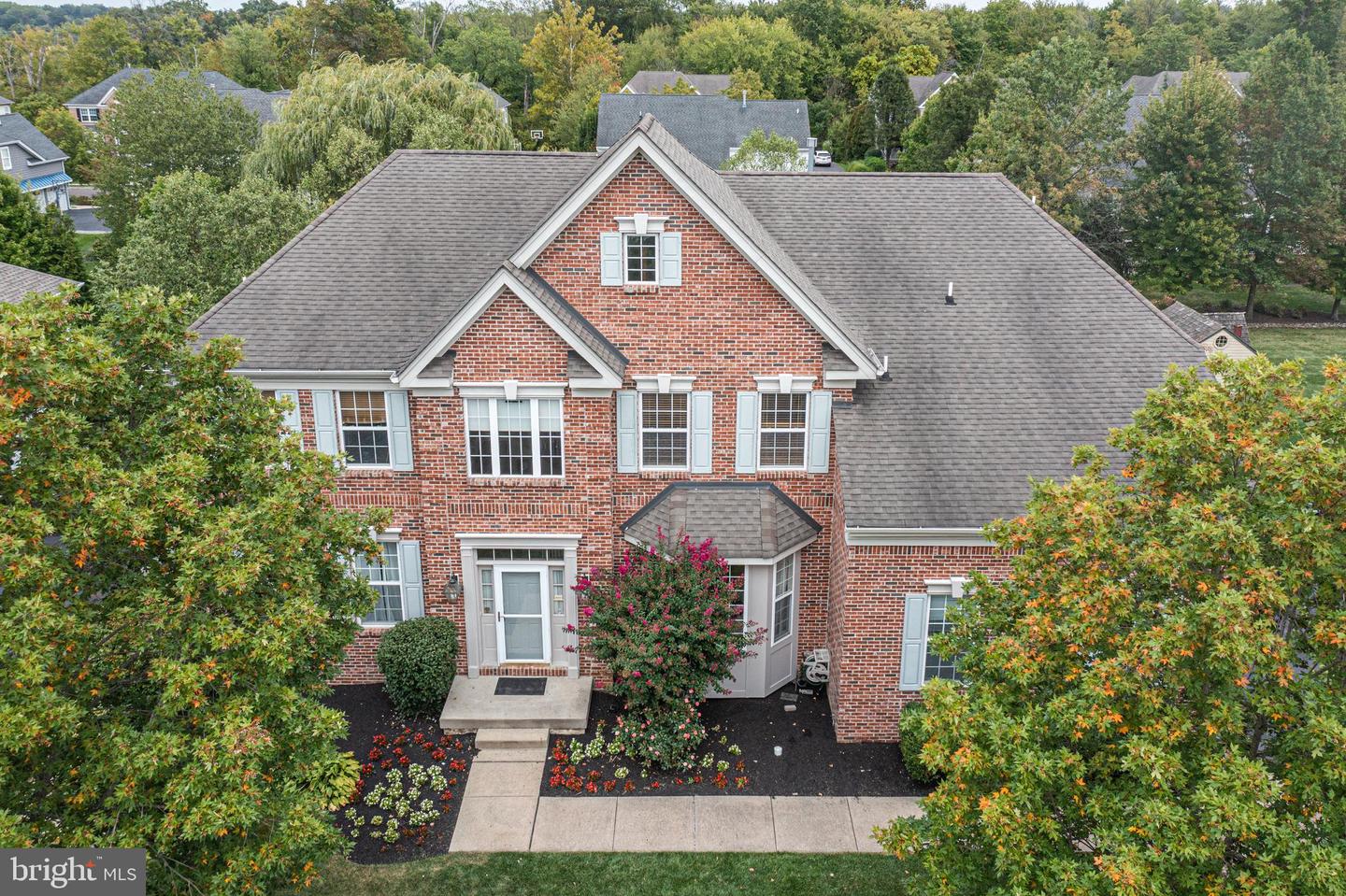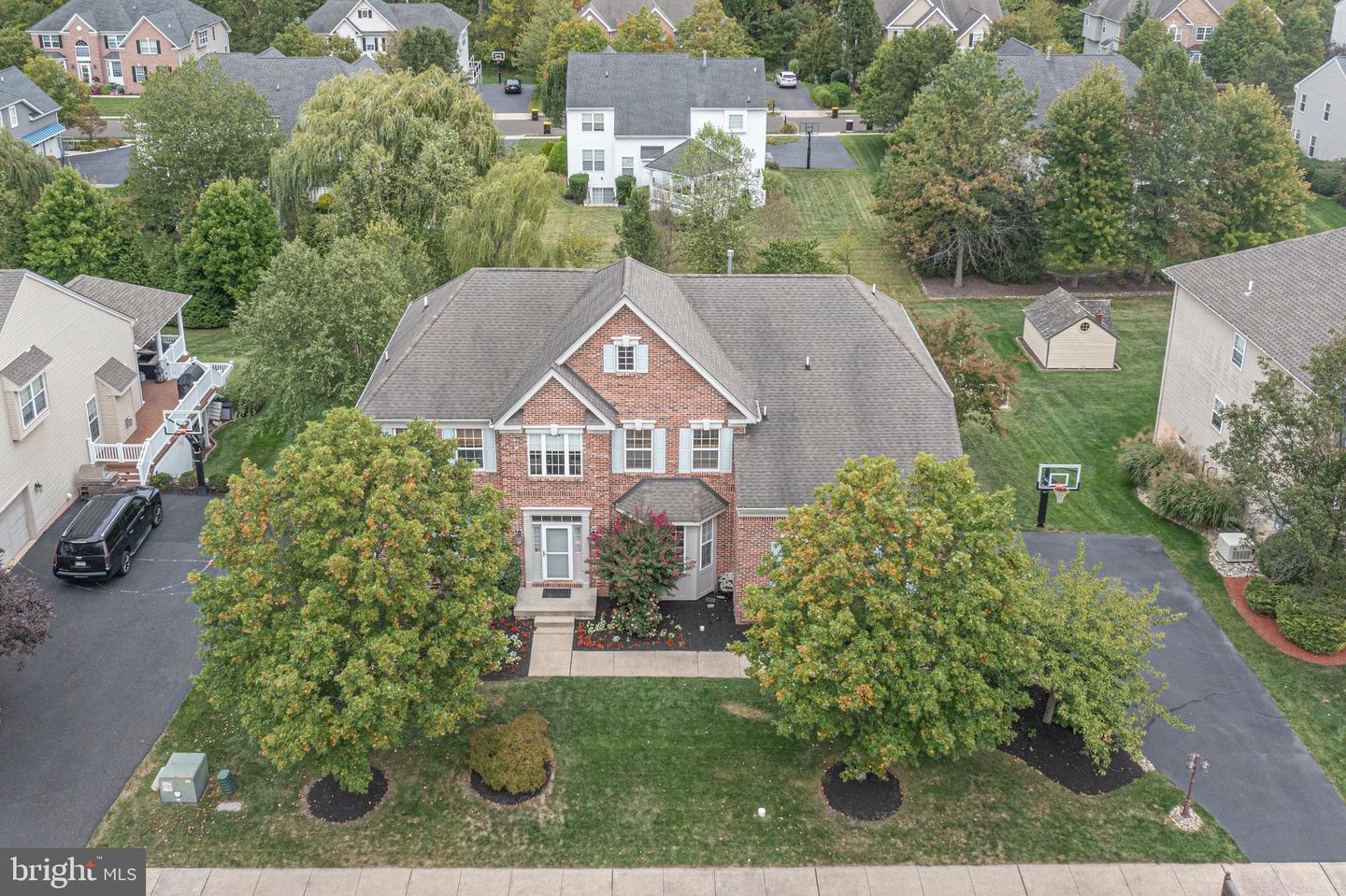


2059 Buckinghamshire Rd, Furlong, PA 18925
$1,150,000
4
Beds
5
Baths
4,979
Sq Ft
Single Family
Pending
Listed by
Lynn M Mcentire
Keller Williams Real Estate-Doylestown
Last updated:
September 30, 2025, 03:39 AM
MLS#
PABU2105740
Source:
BRIGHTMLS
About This Home
Home Facts
Single Family
5 Baths
4 Bedrooms
Built in 2005
Price Summary
1,150,000
$230 per Sq. Ft.
MLS #:
PABU2105740
Last Updated:
September 30, 2025, 03:39 AM
Added:
4 day(s) ago
Rooms & Interior
Bedrooms
Total Bedrooms:
4
Bathrooms
Total Bathrooms:
5
Full Bathrooms:
3
Interior
Living Area:
4,979 Sq. Ft.
Structure
Structure
Architectural Style:
Colonial
Building Area:
4,979 Sq. Ft.
Year Built:
2005
Lot
Lot Size (Sq. Ft):
15,245
Finances & Disclosures
Price:
$1,150,000
Price per Sq. Ft:
$230 per Sq. Ft.
Contact an Agent
Yes, I would like more information from Coldwell Banker. Please use and/or share my information with a Coldwell Banker agent to contact me about my real estate needs.
By clicking Contact I agree a Coldwell Banker Agent may contact me by phone or text message including by automated means and prerecorded messages about real estate services, and that I can access real estate services without providing my phone number. I acknowledge that I have read and agree to the Terms of Use and Privacy Notice.
Contact an Agent
Yes, I would like more information from Coldwell Banker. Please use and/or share my information with a Coldwell Banker agent to contact me about my real estate needs.
By clicking Contact I agree a Coldwell Banker Agent may contact me by phone or text message including by automated means and prerecorded messages about real estate services, and that I can access real estate services without providing my phone number. I acknowledge that I have read and agree to the Terms of Use and Privacy Notice.