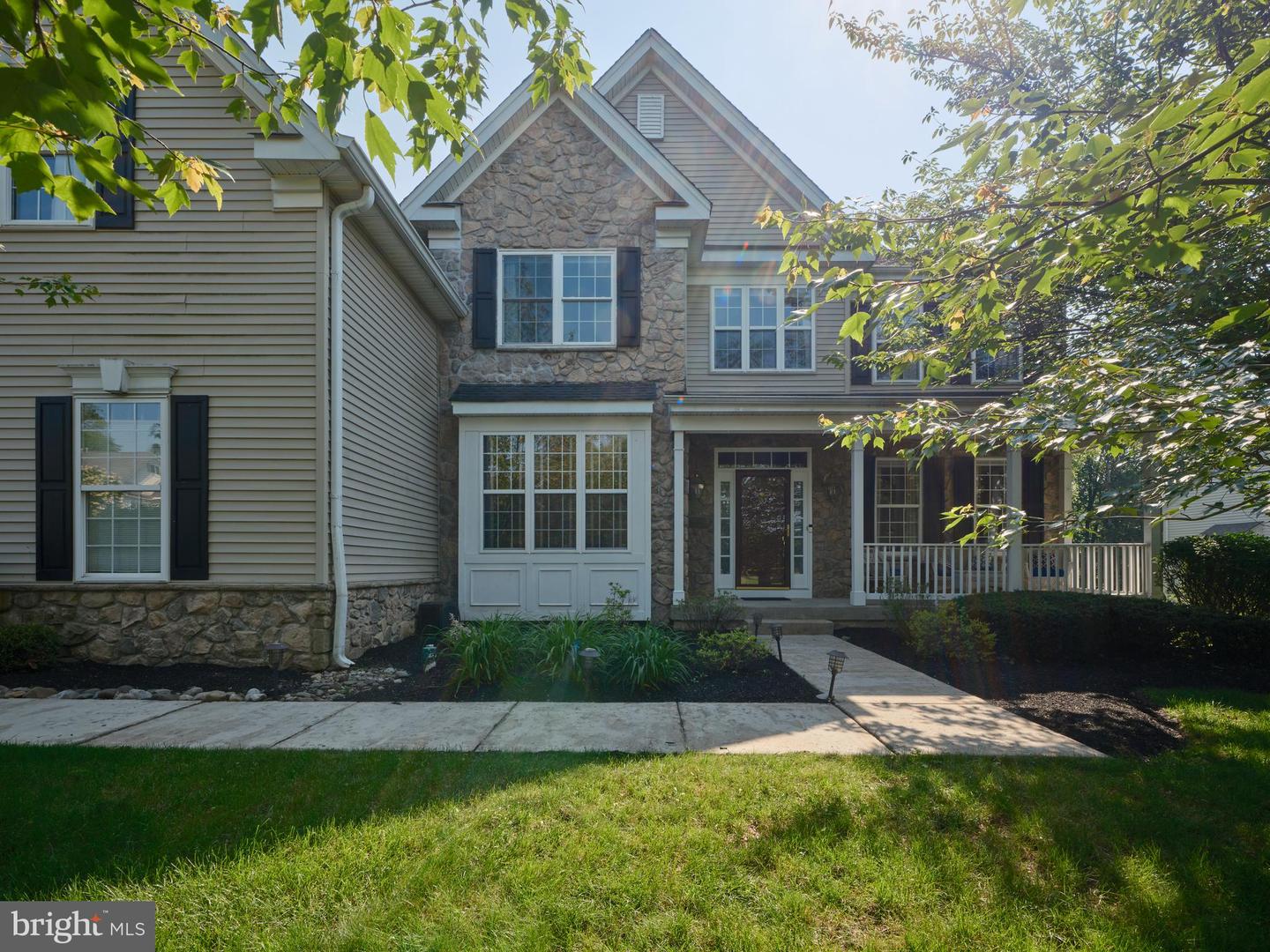Welcome to 2056 Derbyshire Road, a true masterpiece nestled in the highly coveted Devonshire Estates, proudly occupying one of the most desirable lots in this sought-after neighborhood. This exquisite 4/5 bedroom, 4.1 bathroom residence is the embodiment of luxury and elegance, a haven that fulfills every homeowner's dream. Prepare to be captivated from the moment you pull up to the home. The front porch is the perfect place to enjoy your coffee in the morning and overlook the park. Freshly adorned with new carpet throughout, this residence exudes an air of refinement and sophistication. The ambiance is both inviting and rejuvenating, a testament to the meticulous care lavished on every detail. Outdoors you will find a meticulously landscaped backyard that transports you into your own private oasis. Ideally located, this lovely home faces the gazebo park and backs to open space providing both tranquility and privacy. Upon entering, you're welcomed by hardwood floors that usher you towards the heart of the home. The kitchen is adorned with an abundance of cabinets that elegantly complement the granite countertops and a sprawling enlarged Quartzite island that invites culinary creativity. The kitchen has a door that leads to the paver patio with hot tub overlooking the private yard that backs to trees. Adjacent to the kitchen, the family room boasts a majestic gas fireplace, providing a cozy sanctuary for cherished moments. An ample sized office has multiple windows that overlook the scenic park. The newly painted living and dining rooms have wainscoting, crown molding and chair railing. The powder room and laundry room complete the first level. Ascend the secondary staircase to discover four spacious bedrooms with custom closets, each a testament to comfort and style. Three full bathrooms on this level ensures seamless mornings and restful nights. The main bedroom has beautiful hardwood floors and has a large sitting area that can be used as a second office, exercise room or reading area. Two walk-in closet awaits you in the master suite. The secondary bedroom is an ensuite that contains a full bathroom. The second floor includes a bonus room that can be used as a second family room, guest room, office, etc. as the new owner sees fit. For the consummate entertainer, a finished daylight basement awaits, with yet another full bathroom and a bedroom perfect for an in law / au pair or guests. This versatile space is tailor-made for hosting gatherings that leave a lasting impression on family and friends. There is also a spacious 3 car garage. Nestled within the esteemed Central Bucks School District, this residence not only promises an opulent lifestyle within its walls but also offers the privilege of a top-tier education for your loved ones. In summary, 2056 Derbyshire Road embodies the pinnacle of luxury, where every facet of living has been elevated to an art form. Don't miss the opportunity to claim this treasure as your own. Your dream home has arrived.
