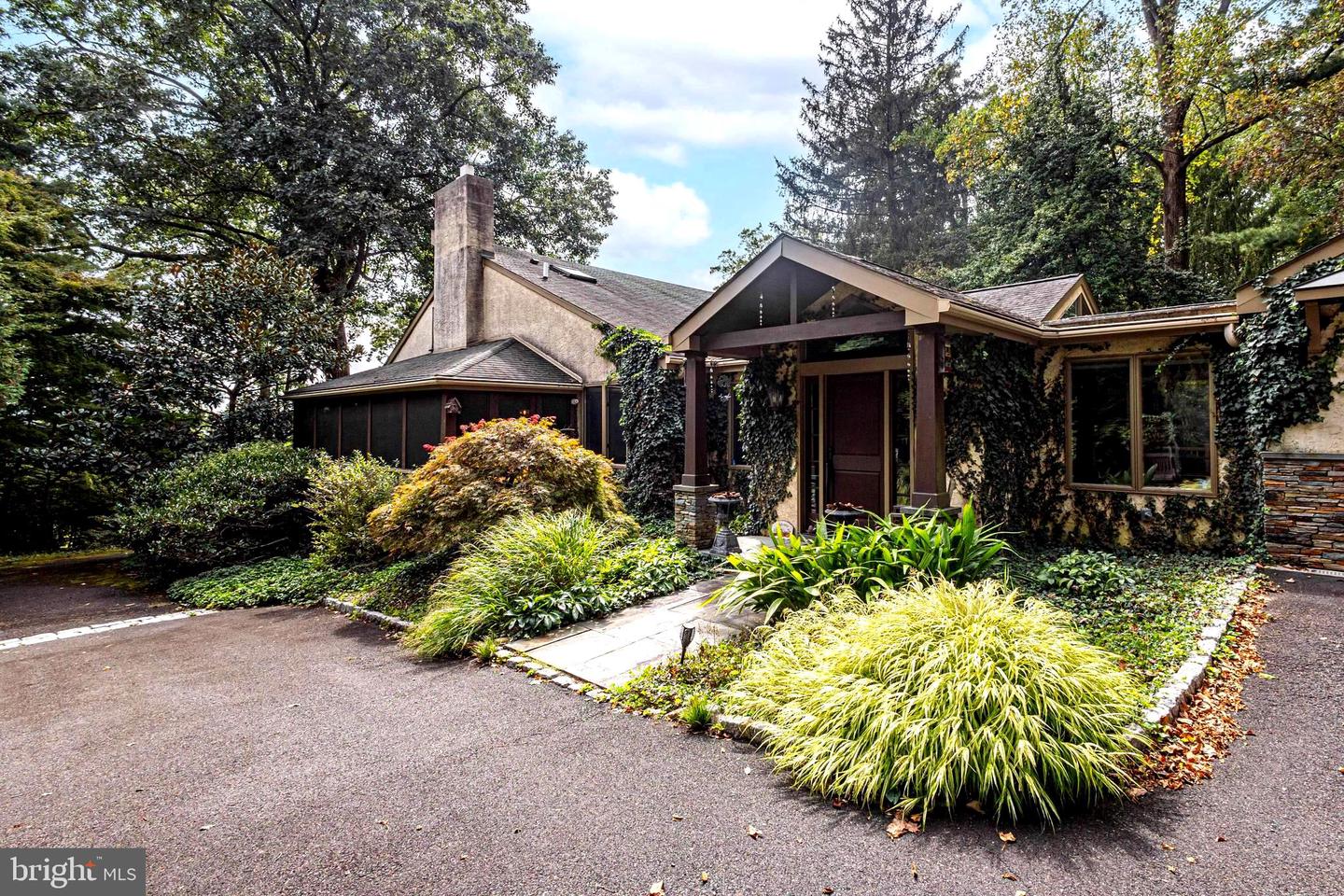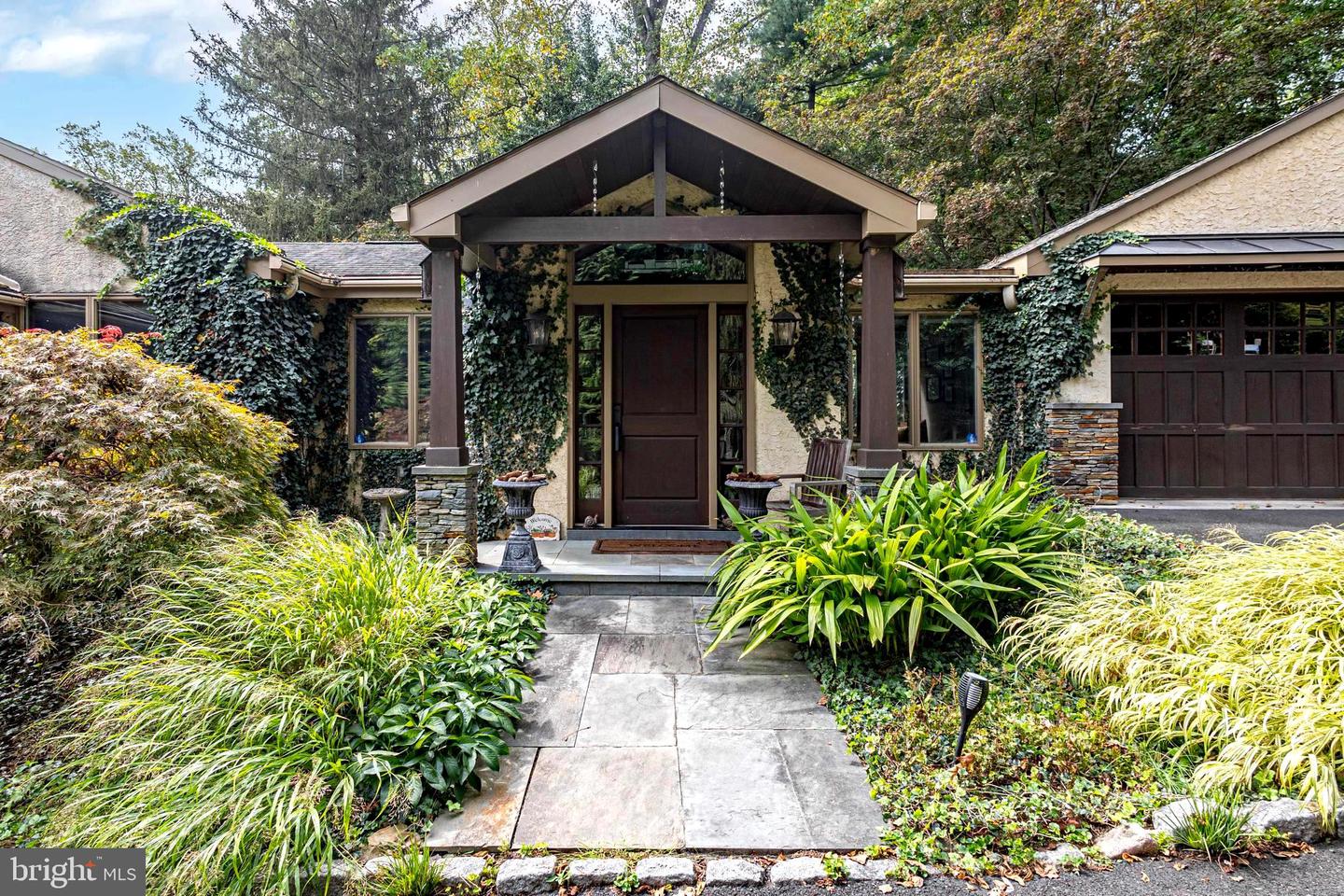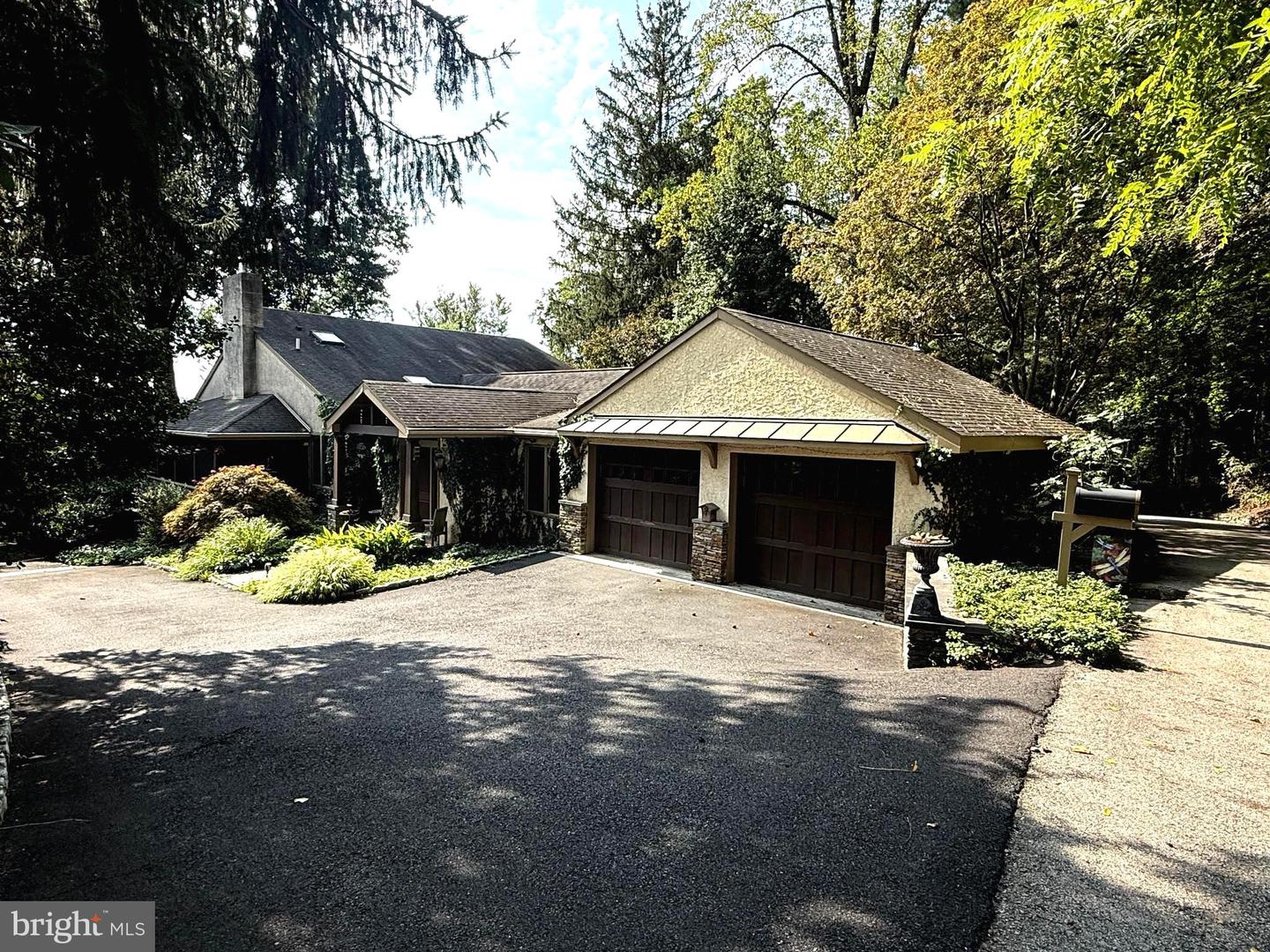


160 Camp Hill Rd, Fort Washington, PA 19034
$679,000
3
Beds
3
Baths
2,457
Sq Ft
Single Family
Pending
Listed by
Leanor Judge
Long & Foster Real Estate, Inc.
Last updated:
September 30, 2025, 10:48 PM
MLS#
PAMC2154052
Source:
BRIGHTMLS
About This Home
Home Facts
Single Family
3 Baths
3 Bedrooms
Built in 1955
Price Summary
679,000
$276 per Sq. Ft.
MLS #:
PAMC2154052
Last Updated:
September 30, 2025, 10:48 PM
Added:
3 day(s) ago
Rooms & Interior
Bedrooms
Total Bedrooms:
3
Bathrooms
Total Bathrooms:
3
Full Bathrooms:
2
Interior
Living Area:
2,457 Sq. Ft.
Structure
Structure
Architectural Style:
Contemporary, Transitional
Building Area:
2,457 Sq. Ft.
Year Built:
1955
Lot
Lot Size (Sq. Ft):
26,571
Finances & Disclosures
Price:
$679,000
Price per Sq. Ft:
$276 per Sq. Ft.
Contact an Agent
Yes, I would like more information from Coldwell Banker. Please use and/or share my information with a Coldwell Banker agent to contact me about my real estate needs.
By clicking Contact I agree a Coldwell Banker Agent may contact me by phone or text message including by automated means and prerecorded messages about real estate services, and that I can access real estate services without providing my phone number. I acknowledge that I have read and agree to the Terms of Use and Privacy Notice.
Contact an Agent
Yes, I would like more information from Coldwell Banker. Please use and/or share my information with a Coldwell Banker agent to contact me about my real estate needs.
By clicking Contact I agree a Coldwell Banker Agent may contact me by phone or text message including by automated means and prerecorded messages about real estate services, and that I can access real estate services without providing my phone number. I acknowledge that I have read and agree to the Terms of Use and Privacy Notice.