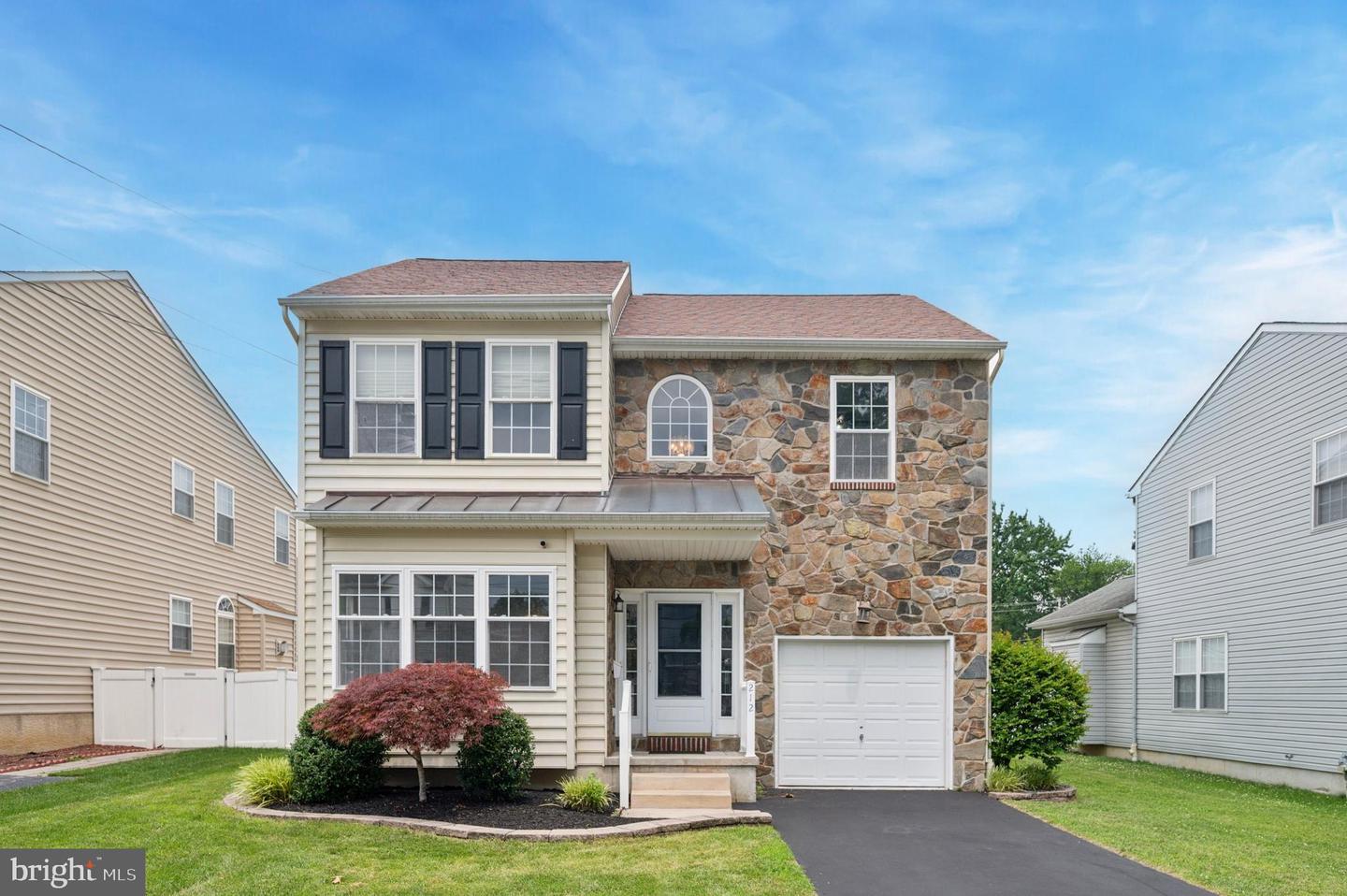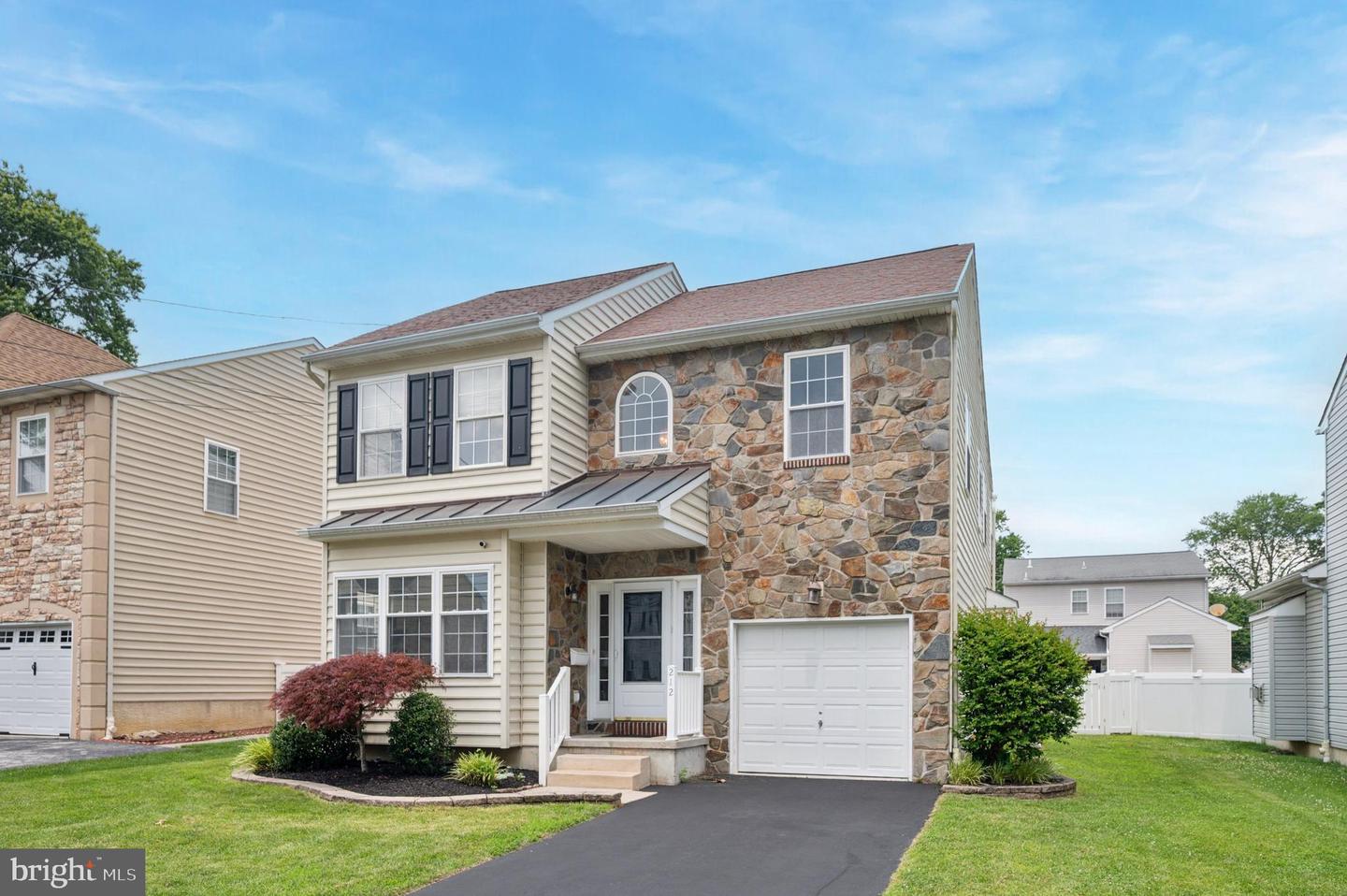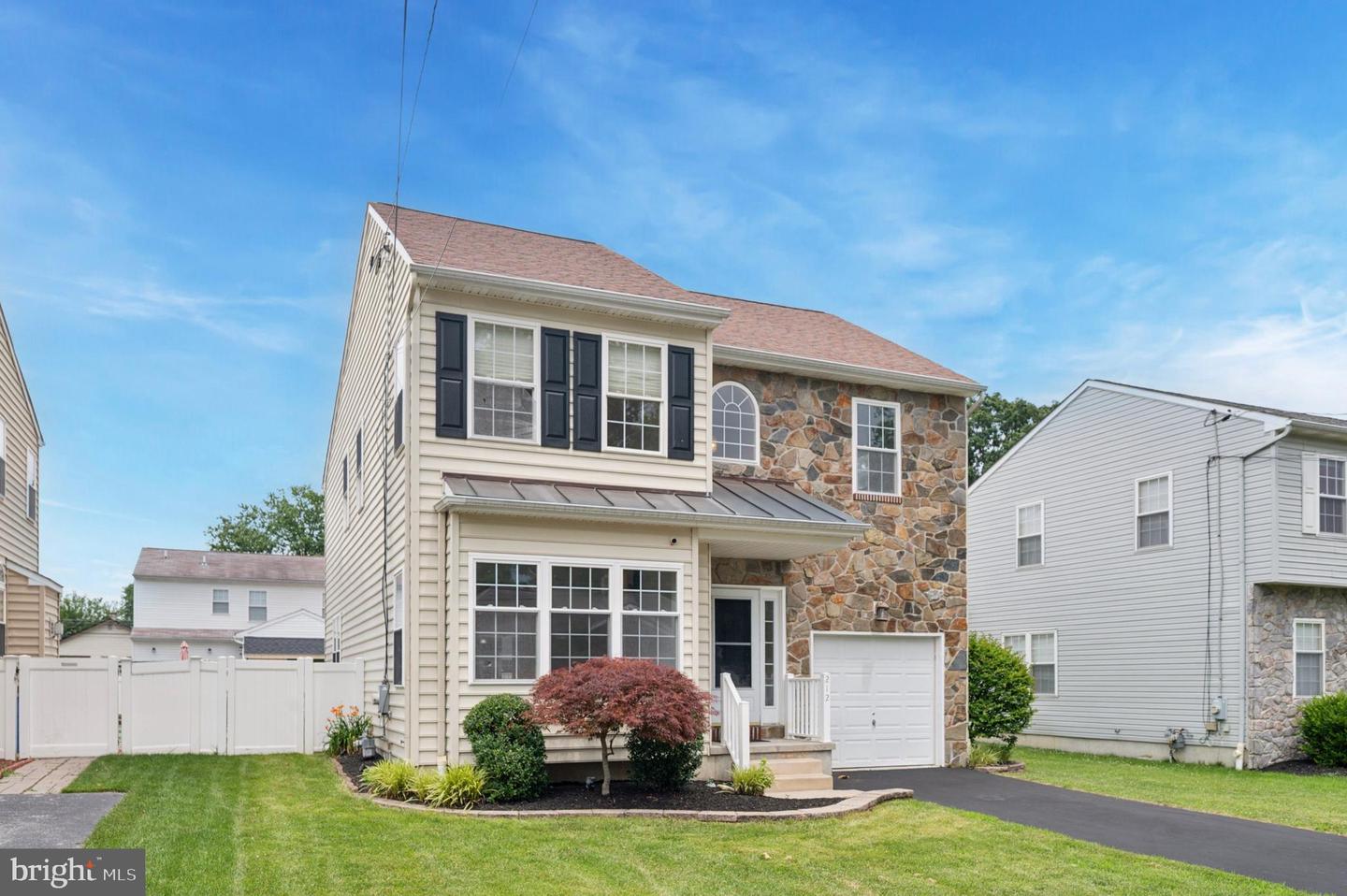


212 Sycamore Ave, Folsom, PA 19033
$450,000
4
Beds
4
Baths
3,496
Sq Ft
Single Family
Pending
Listed by
Gail Kardon
Compass Pennsylvania, LLC.
Last updated:
August 8, 2025, 07:27 AM
MLS#
PADE2093614
Source:
BRIGHTMLS
About This Home
Home Facts
Single Family
4 Baths
4 Bedrooms
Built in 2006
Price Summary
450,000
$128 per Sq. Ft.
MLS #:
PADE2093614
Last Updated:
August 8, 2025, 07:27 AM
Added:
a month ago
Rooms & Interior
Bedrooms
Total Bedrooms:
4
Bathrooms
Total Bathrooms:
4
Full Bathrooms:
2
Interior
Living Area:
3,496 Sq. Ft.
Structure
Structure
Architectural Style:
Colonial
Building Area:
3,496 Sq. Ft.
Year Built:
2006
Lot
Lot Size (Sq. Ft):
5,227
Finances & Disclosures
Price:
$450,000
Price per Sq. Ft:
$128 per Sq. Ft.
Contact an Agent
Yes, I would like more information from Coldwell Banker. Please use and/or share my information with a Coldwell Banker agent to contact me about my real estate needs.
By clicking Contact I agree a Coldwell Banker Agent may contact me by phone or text message including by automated means and prerecorded messages about real estate services, and that I can access real estate services without providing my phone number. I acknowledge that I have read and agree to the Terms of Use and Privacy Notice.
Contact an Agent
Yes, I would like more information from Coldwell Banker. Please use and/or share my information with a Coldwell Banker agent to contact me about my real estate needs.
By clicking Contact I agree a Coldwell Banker Agent may contact me by phone or text message including by automated means and prerecorded messages about real estate services, and that I can access real estate services without providing my phone number. I acknowledge that I have read and agree to the Terms of Use and Privacy Notice.