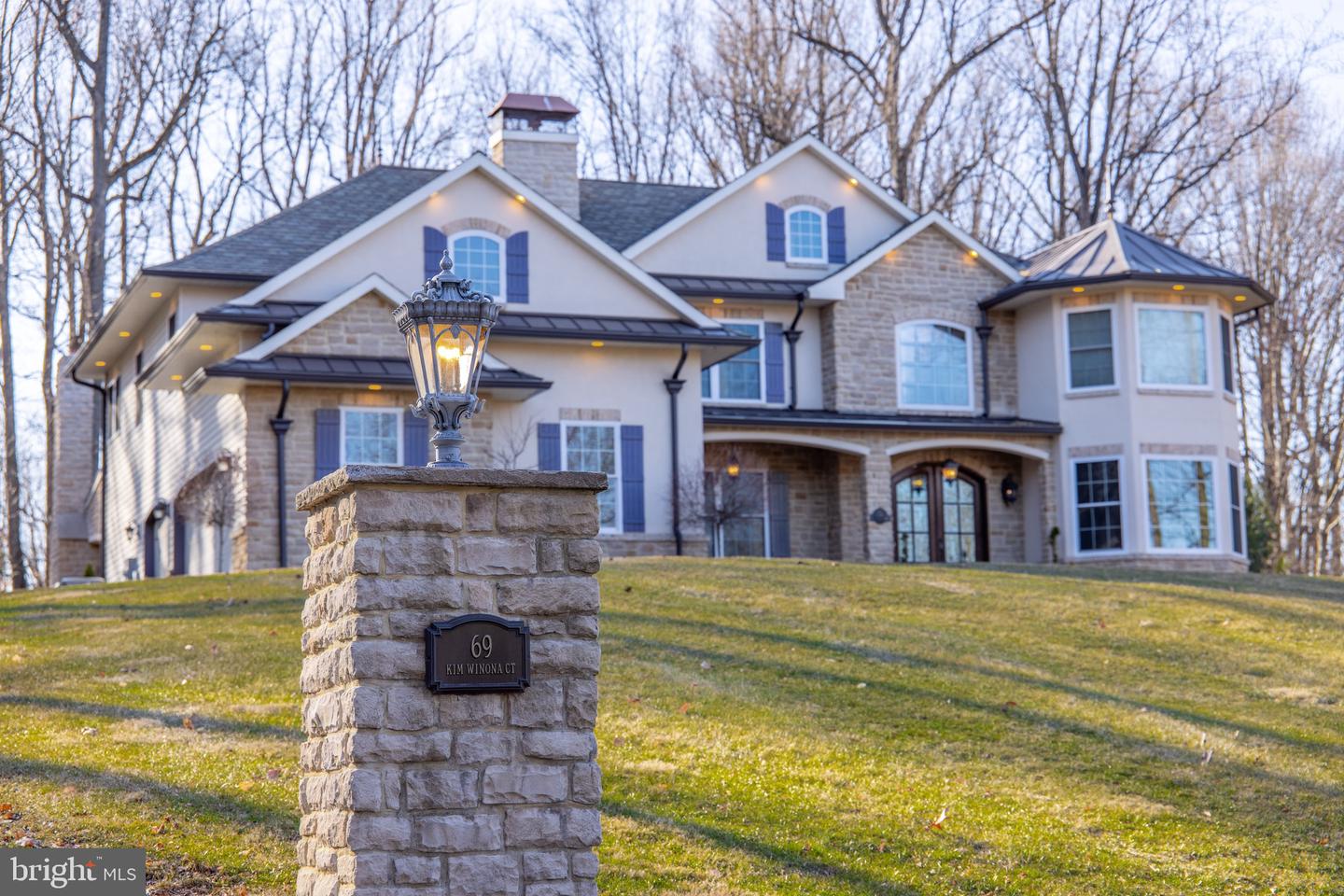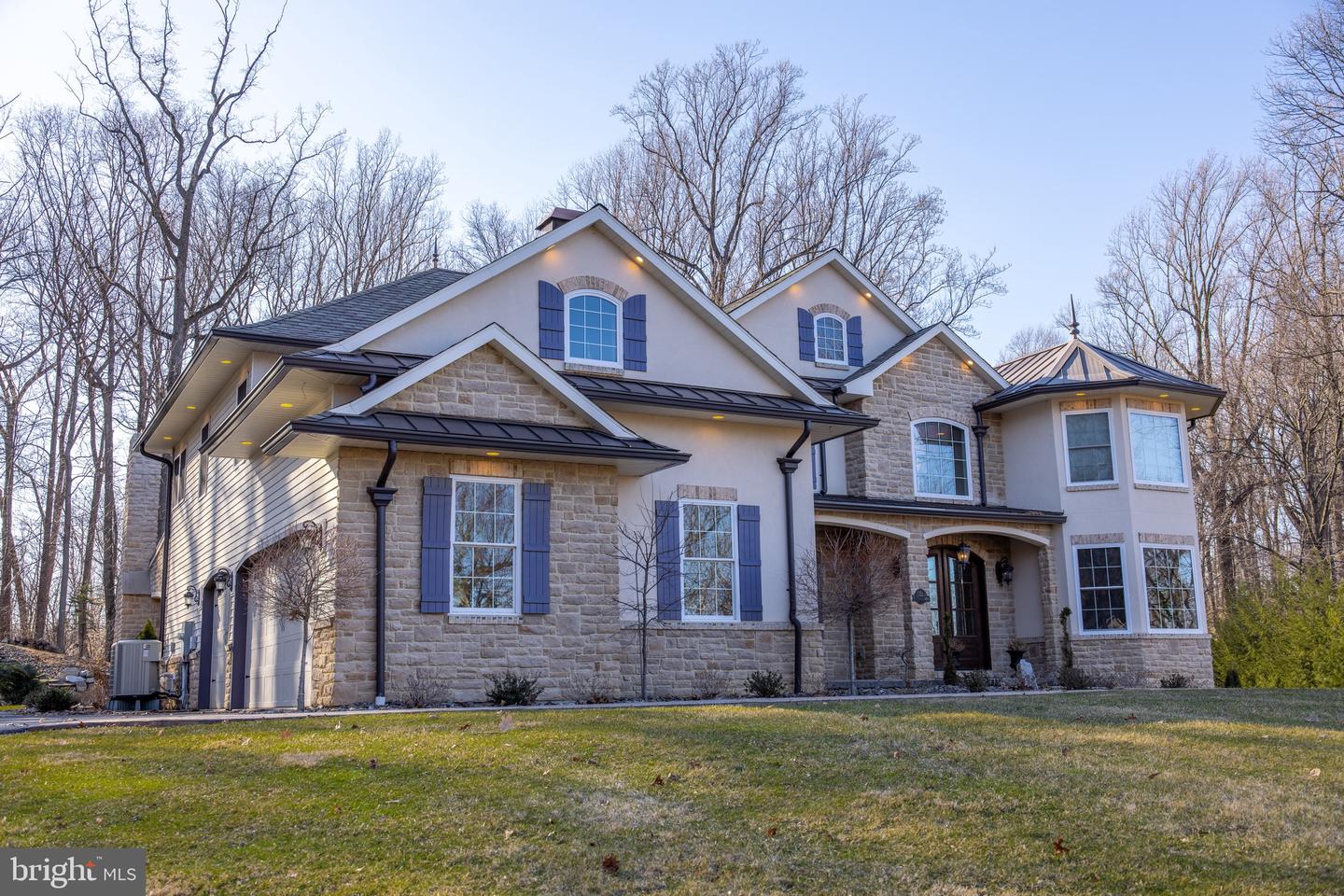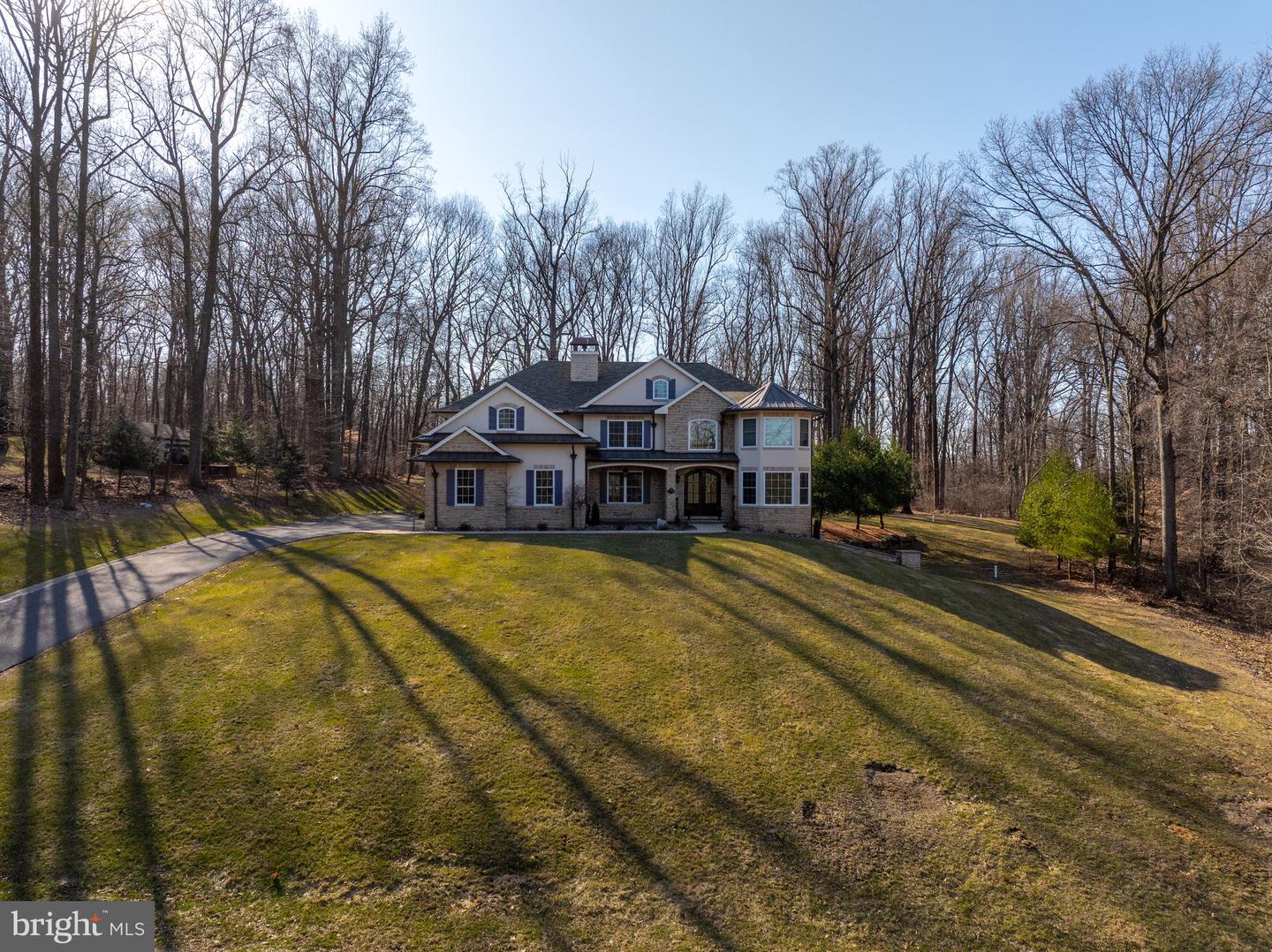This extraordinary, MUST-SEE, 5-bedroom, 4-bathroom estate spans 5,610 square feet and combines architectural beauty with a serene wooded setting, offering a perfect blend of privacy and convenience, located just minutes from top-rated schools, shopping, and recreational parks with basketball, pickleball, baseball fields, and a running trail. The grand entrance features double front doors beneath a brick archway, leading into a breathtaking two-story foyer with a winding wrought-iron staircase and arched passageways that connect the formal dining room, chef’s kitchen, and family room—all with wide-plank hardwood floors that flow seamlessly throughout the main level. The formal dining room, ideal for entertaining, has a tray ceiling, crown molding, and a stunning crystal chandelier. The chef’s kitchen impresses with quartz countertops, a 9-foot center island with a wine rack, a double-door Sub-Zero refrigerator, a 36-inch Blue Star range with an antique mirrored backsplash, a pot filler, custom cabinetry with under-cabinet lighting, and a Gold Calacatta marble backsplash. Natural light pours in through three large casement windows and 8-foot sliding patio doors. The family room, perfect for both intimate gatherings and large-scale entertaining, is anchored by a two-story stone fireplace with a wooden mantel, and twelve oversized windows that offer year-round views of the serene outdoors. A turret room with French doors provides a cozy retreat with panoramic views of the surrounding landscape. The main level also includes a guest bedroom with an en-suite bath featuring a tiled shower, mosaic inlay, frameless glass doors, and a double vanity, as well as a laundry room with custom cabinetry, quartz countertops, a utility sink, and decorative backsplash that leads to the covered rear patio through an 8-foot curved-top wooden door. Upstairs, the elegant staircase leads to the master suite, which occupies a significant portion of the upper floor and includes a cathedral ceiling, a stone fireplace with a reclaimed wood mantel, and a spacious sitting area. Double doors open to a large walk-in closet with custom built-ins, and a second closet with a center island, quartz countertops, and drawers. The master bath suite offers a spa-like experience with a large walk-in shower featuring dual shower heads, a rain shower center, and a 7-foot quartz bench, as well as a standalone soaking tub and dual vanities. The upper level also includes three additional spacious bedrooms and a full bath with a beautifully tiled shower. The 1,383-square-foot finished walkout basement is perfect for entertaining, featuring a kitchenette with a wine refrigerator, granite countertops, a copper farm sink, custom cabinetry, and an under-counter refrigerator. The spacious fitness center offers ample room for exercise, and the built-in sauna provides ultimate relaxation after a workout. Outside, the covered patio with stamped concrete is ideal for both relaxation and entertaining, featuring a built-in Blaze grill, under-counter refrigerator, and outdoor TV setup, while the backyard includes a built-in grill, cozy fireplace, and lush landscaping surrounded by mature trees. Additional features include a saltwater aquarium adding a serene touch to the living space and a quiet, friendly neighborhood. This home combines luxury, comfort, and convenience, with stunning design, high-end finishes, and a peaceful wooded setting, offering a true sanctuary that harmonizes modern living with nature. Whether relaxing in the private master suite, entertaining in the grand family room, or enjoying the outdoors, this estate provides a lifestyle of unparalleled luxury.


