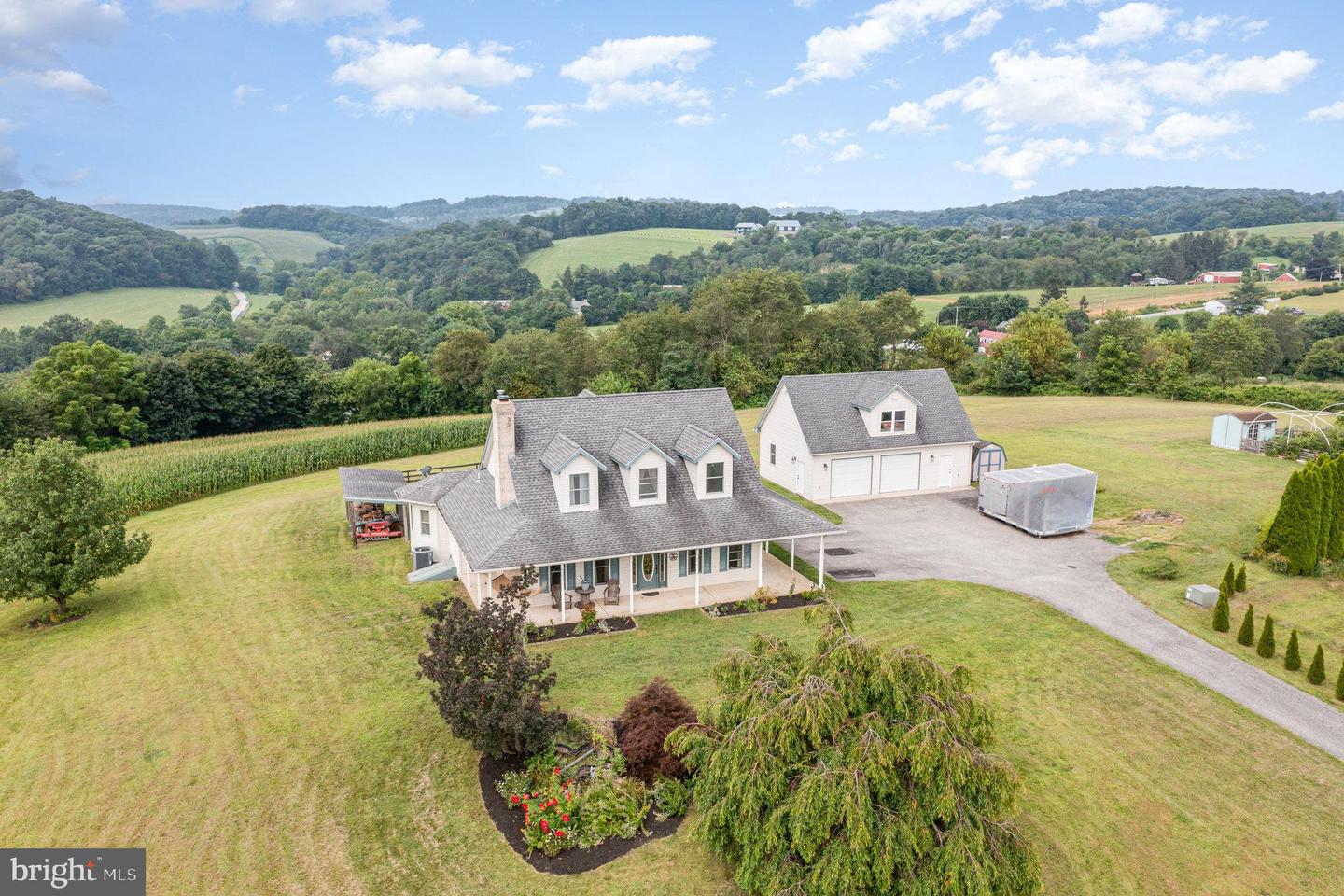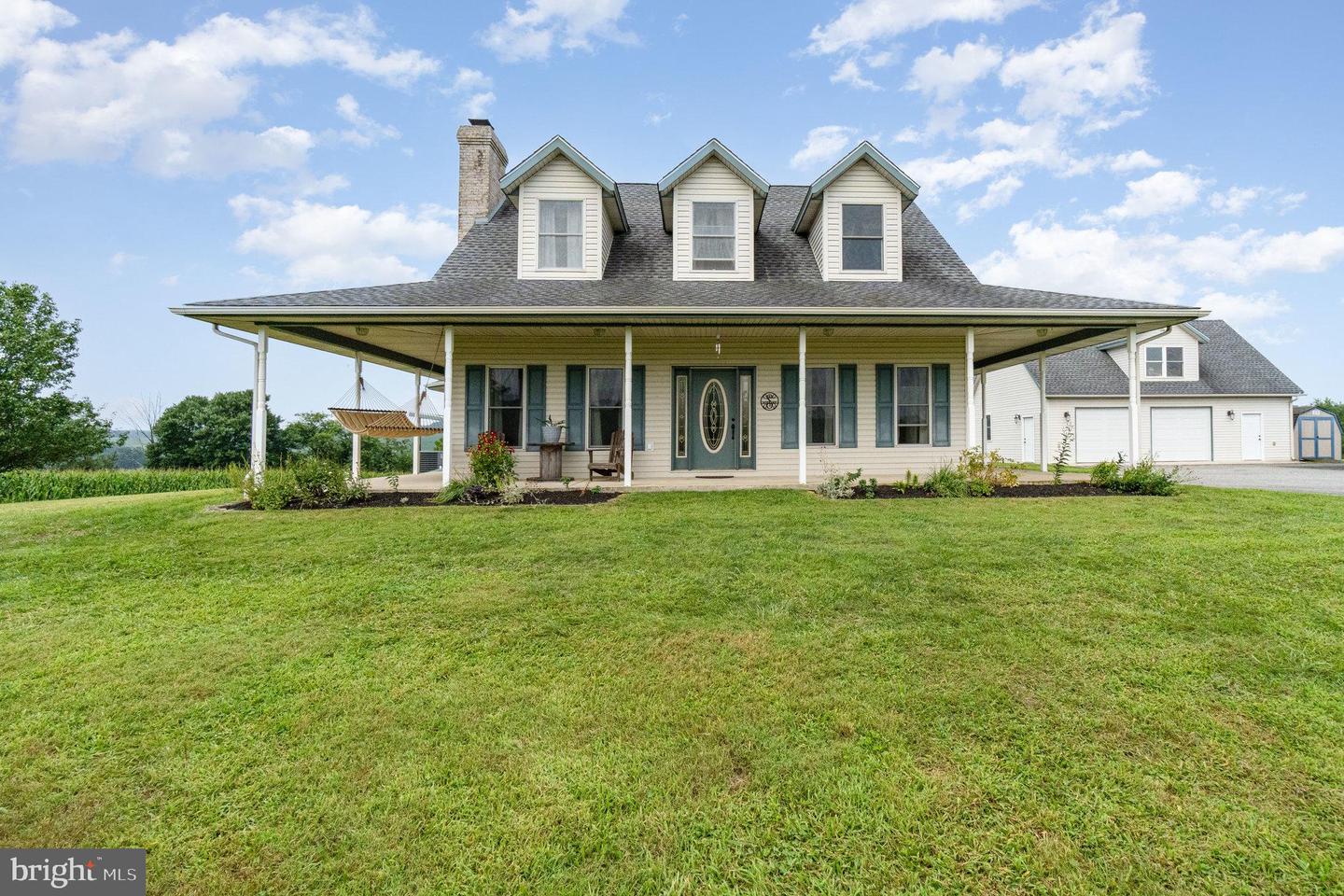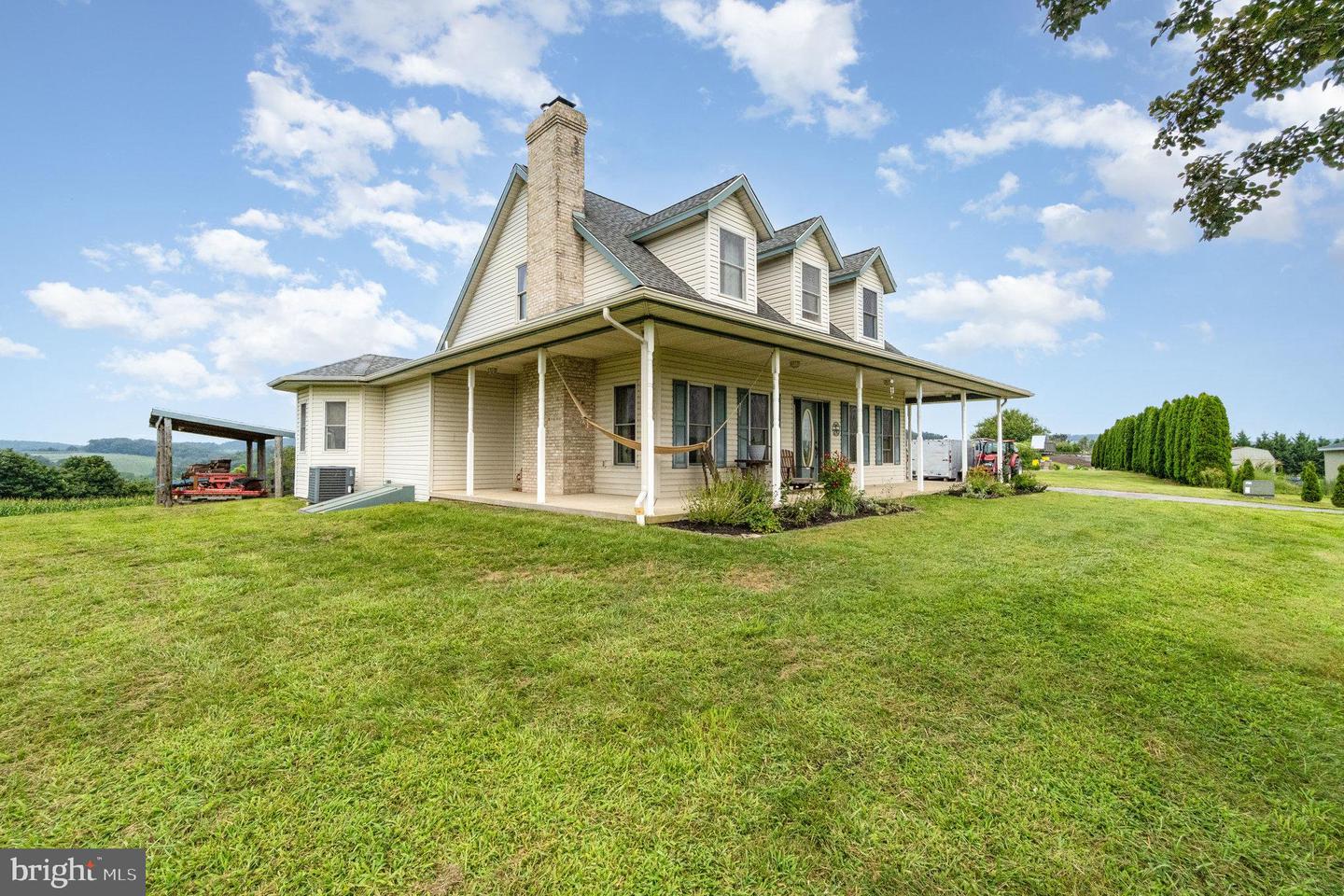


110 High St, Felton, PA 17322
$569,900
3
Beds
4
Baths
3,025
Sq Ft
Single Family
Pending
About This Home
Home Facts
Single Family
4 Baths
3 Bedrooms
Built in 2002
Price Summary
569,900
$188 per Sq. Ft.
MLS #:
PAYK2087802
Last Updated:
October 8, 2025, 07:58 AM
Added:
1 month(s) ago
Rooms & Interior
Bedrooms
Total Bedrooms:
3
Bathrooms
Total Bathrooms:
4
Full Bathrooms:
2
Interior
Living Area:
3,025 Sq. Ft.
Structure
Structure
Architectural Style:
Cape Cod
Building Area:
3,025 Sq. Ft.
Year Built:
2002
Lot
Lot Size (Sq. Ft):
309,276
Finances & Disclosures
Price:
$569,900
Price per Sq. Ft:
$188 per Sq. Ft.
Contact an Agent
Yes, I would like more information from Coldwell Banker. Please use and/or share my information with a Coldwell Banker agent to contact me about my real estate needs.
By clicking Contact I agree a Coldwell Banker Agent may contact me by phone or text message including by automated means and prerecorded messages about real estate services, and that I can access real estate services without providing my phone number. I acknowledge that I have read and agree to the Terms of Use and Privacy Notice.
Contact an Agent
Yes, I would like more information from Coldwell Banker. Please use and/or share my information with a Coldwell Banker agent to contact me about my real estate needs.
By clicking Contact I agree a Coldwell Banker Agent may contact me by phone or text message including by automated means and prerecorded messages about real estate services, and that I can access real estate services without providing my phone number. I acknowledge that I have read and agree to the Terms of Use and Privacy Notice.