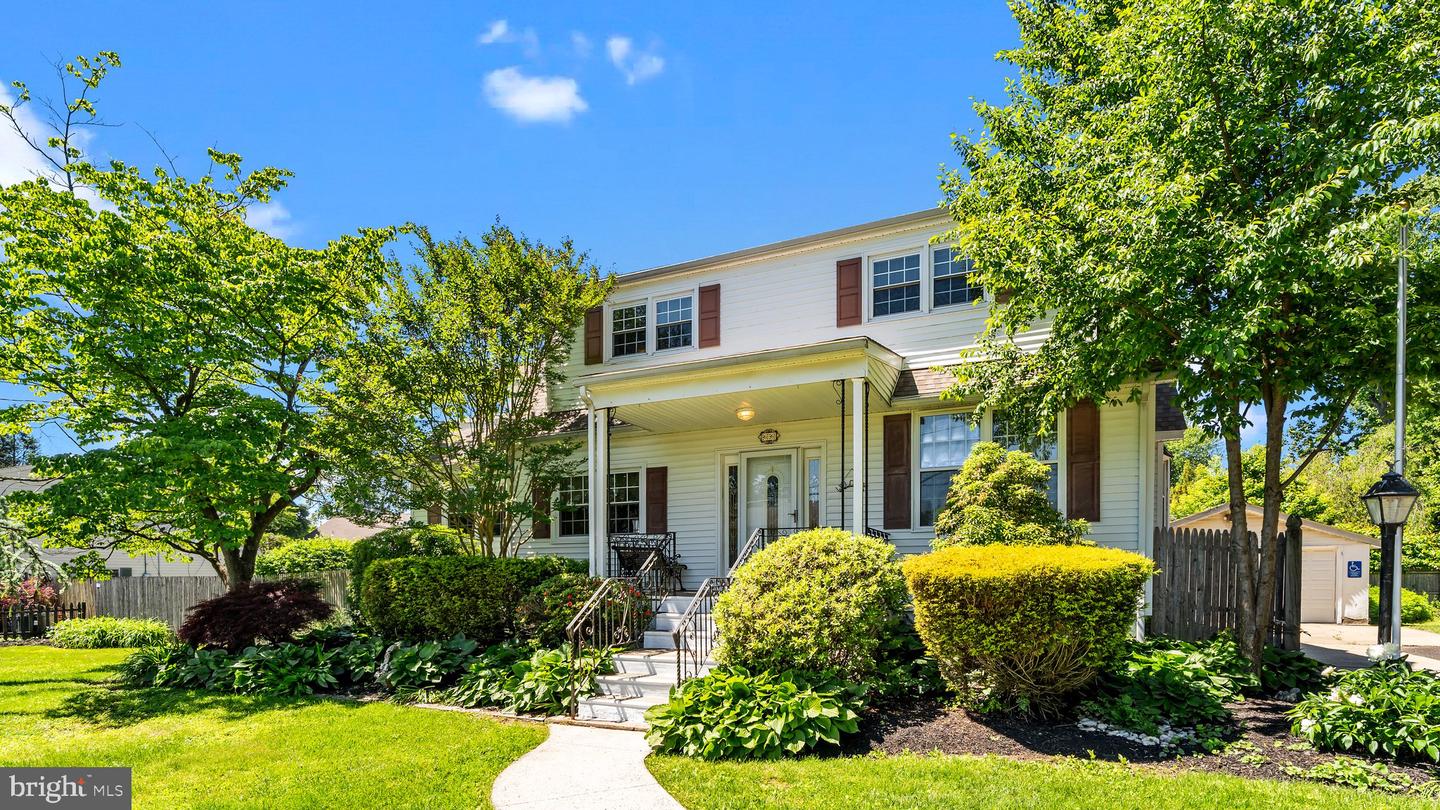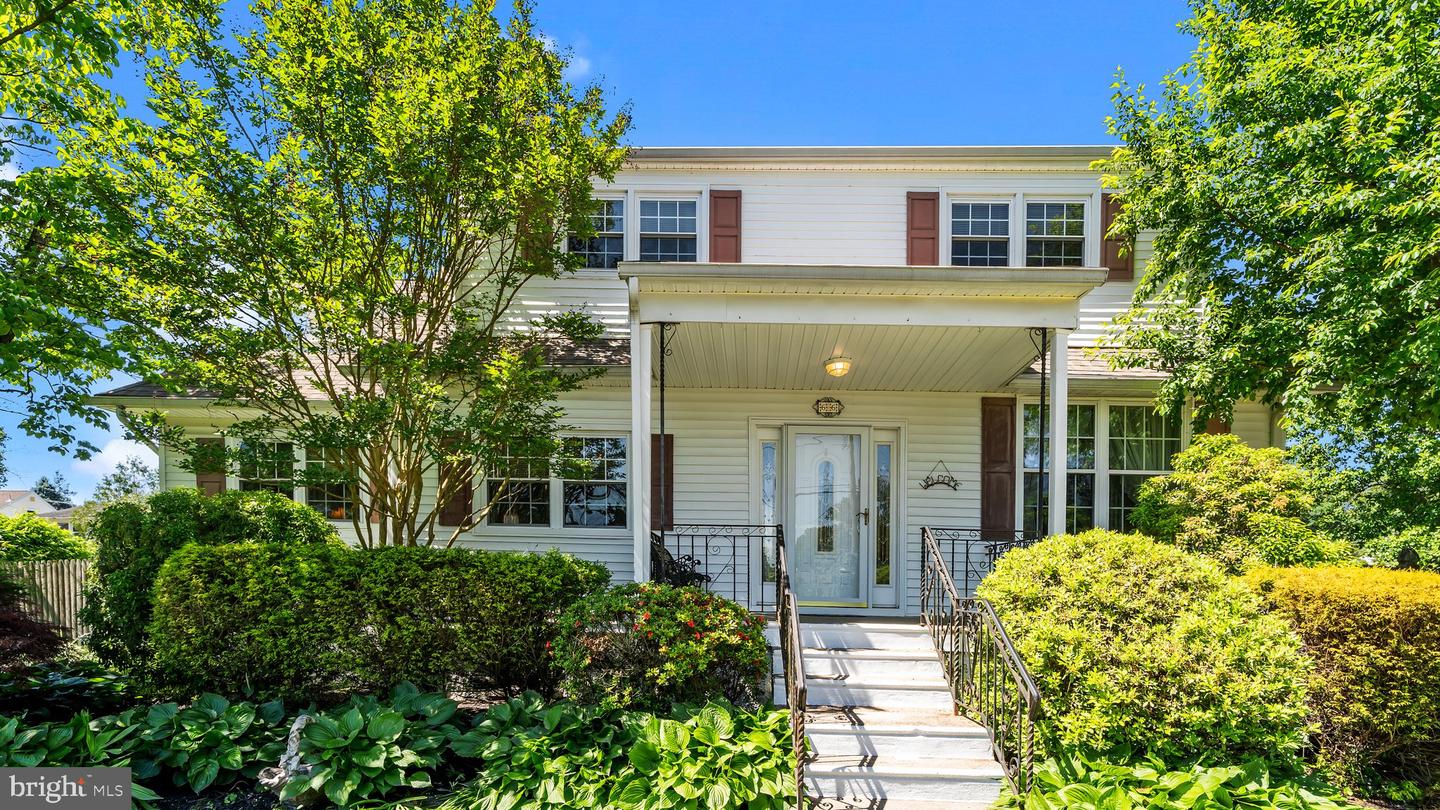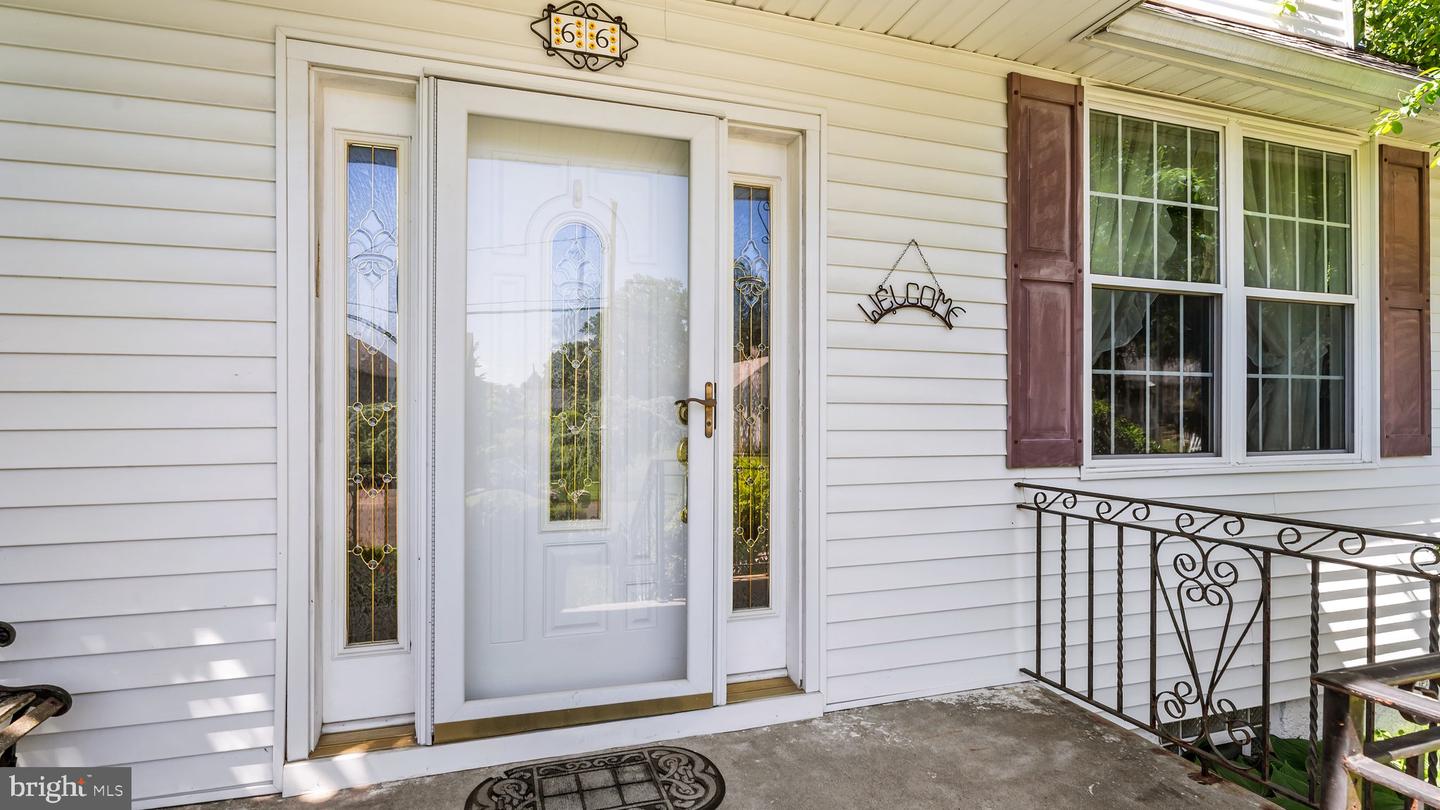


66 Lillian St, Feasterville Trevose, PA 19053
$529,000
4
Beds
3
Baths
2,420
Sq Ft
Single Family
Active
Listed by
Anne Reid Goldenbaum
Morgan Goldenbaum
Opus Elite Real Estate
Last updated:
June 6, 2025, 01:50 PM
MLS#
PABU2096702
Source:
BRIGHTMLS
About This Home
Home Facts
Single Family
3 Baths
4 Bedrooms
Built in 1930
Price Summary
529,000
$218 per Sq. Ft.
MLS #:
PABU2096702
Last Updated:
June 6, 2025, 01:50 PM
Added:
11 day(s) ago
Rooms & Interior
Bedrooms
Total Bedrooms:
4
Bathrooms
Total Bathrooms:
3
Full Bathrooms:
2
Interior
Living Area:
2,420 Sq. Ft.
Structure
Structure
Architectural Style:
Colonial
Building Area:
2,420 Sq. Ft.
Year Built:
1930
Lot
Lot Size (Sq. Ft):
14,810
Finances & Disclosures
Price:
$529,000
Price per Sq. Ft:
$218 per Sq. Ft.
Contact an Agent
Yes, I would like more information from Coldwell Banker. Please use and/or share my information with a Coldwell Banker agent to contact me about my real estate needs.
By clicking Contact I agree a Coldwell Banker Agent may contact me by phone or text message including by automated means and prerecorded messages about real estate services, and that I can access real estate services without providing my phone number. I acknowledge that I have read and agree to the Terms of Use and Privacy Notice.
Contact an Agent
Yes, I would like more information from Coldwell Banker. Please use and/or share my information with a Coldwell Banker agent to contact me about my real estate needs.
By clicking Contact I agree a Coldwell Banker Agent may contact me by phone or text message including by automated means and prerecorded messages about real estate services, and that I can access real estate services without providing my phone number. I acknowledge that I have read and agree to the Terms of Use and Privacy Notice.